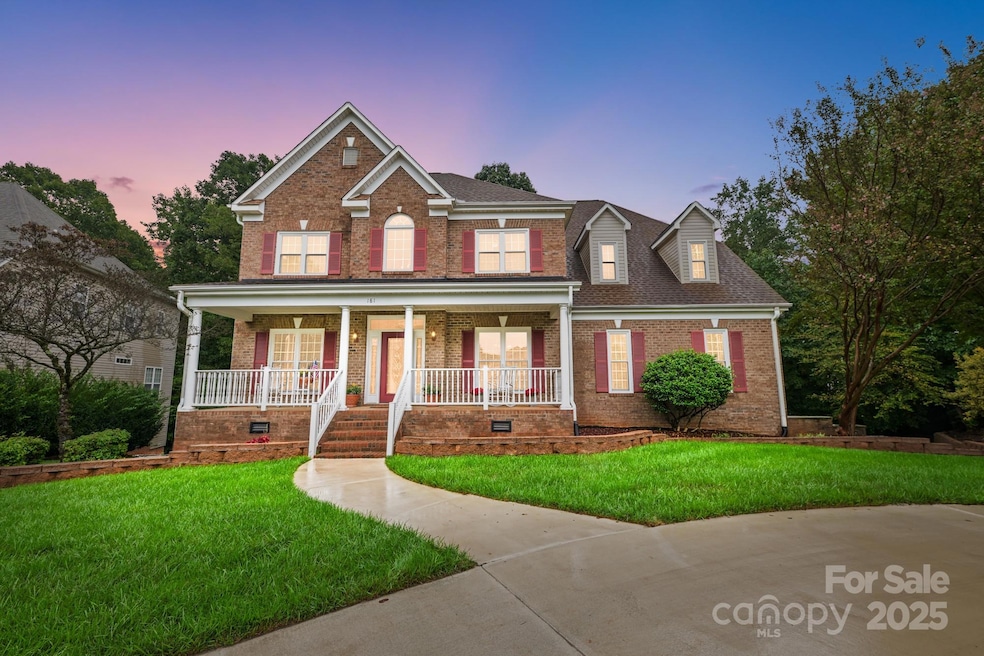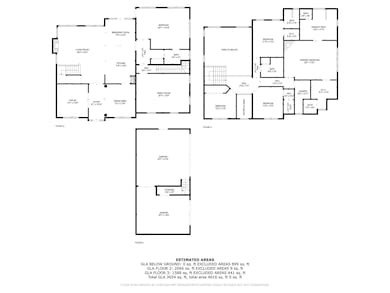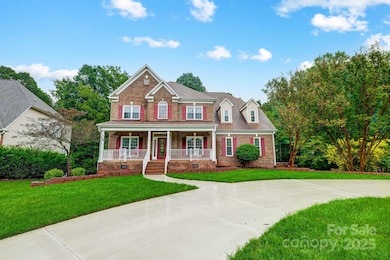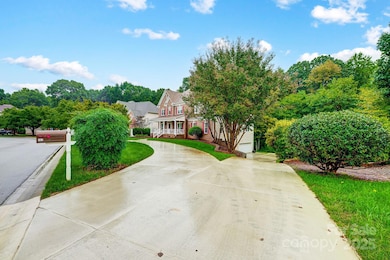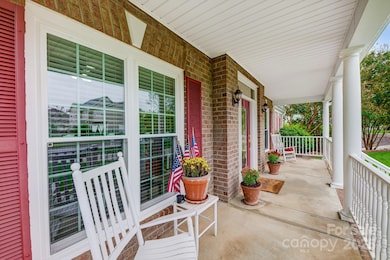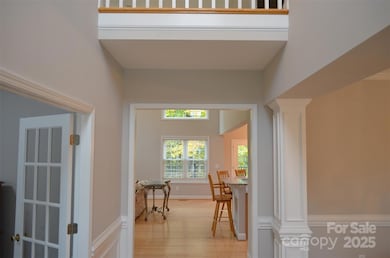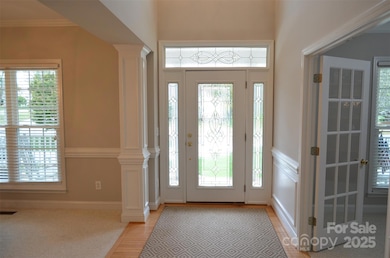
181 Dairy Farm Rd Mooresville, NC 28115
Highlights
- Open Floorplan
- Fireplace in Primary Bedroom
- Private Lot
- Rocky River Elementary School Rated A
- Deck
- Transitional Architecture
About This Home
As of April 2025Welcome to your dream home, where elegance meets everyday comfort plus a custom layout that’s perfect for all lifestyles! This pristine 4-bdrm gem is perfect for entertaining featuring main level in-law suite w/living area & full bath, spacious family room w/fireplace, gourmet island style kitchen has granite, matching stainless appliances w/double ovens, luxurious primary suite complete with its own fireplace, spa-like bath w/separate shower & soaking tub, your personal retreat! Home office, breakfast, formal dining and a convenient horseshoe driveway w/split drive leading to a 3-car lower-level garage add to the appeal. Step outside onto the large deck, perfect for hosting friends overlooking expansive .53-acre double lot that backs up to serene common space. Located in the vibrant Harris Village community, you're surrounded by top-rated schools, convenient shopping & endless recreation. This is more than just a home—it's a lifestyle waiting for you! Come see it before it’s gone!
Last Agent to Sell the Property
Keller Williams Unified Brokerage Email: bjuengst@kw.com License #204671

Home Details
Home Type
- Single Family
Est. Annual Taxes
- $7,073
Year Built
- Built in 2000
Lot Details
- Private Lot
- Property is zoned RLI
HOA Fees
- $44 Monthly HOA Fees
Parking
- 3 Car Attached Garage
- Circular Driveway
Home Design
- Transitional Architecture
- Brick Exterior Construction
- Vinyl Siding
Interior Spaces
- 2-Story Property
- Open Floorplan
- Ceiling Fan
- Great Room with Fireplace
- Crawl Space
Kitchen
- Double Oven
- Electric Cooktop
- Microwave
- Dishwasher
- Kitchen Island
- Disposal
Flooring
- Wood
- Vinyl
Bedrooms and Bathrooms
- 4 Bedrooms
- Fireplace in Primary Bedroom
- Walk-In Closet
- 4 Full Bathrooms
Outdoor Features
- Deck
- Covered patio or porch
Schools
- Rocky River / East Mooresville Is Elementary School
- Mooresville Middle School
- Mooresville High School
Utilities
- Forced Air Heating and Cooling System
- Underground Utilities
- Cable TV Available
Community Details
- Main Street Managers Association, Phone Number (704) 255-1266
- Harris Village Subdivision
- Mandatory home owners association
Listing and Financial Details
- Assessor Parcel Number 4666-88-5641.000
Map
Home Values in the Area
Average Home Value in this Area
Property History
| Date | Event | Price | Change | Sq Ft Price |
|---|---|---|---|---|
| 04/10/2025 04/10/25 | Sold | $600,000 | -4.0% | $164 / Sq Ft |
| 03/04/2025 03/04/25 | For Sale | $625,000 | 0.0% | $171 / Sq Ft |
| 01/22/2025 01/22/25 | Off Market | $625,000 | -- | -- |
| 11/20/2024 11/20/24 | Price Changed | $625,000 | -1.6% | $171 / Sq Ft |
| 09/28/2024 09/28/24 | For Sale | $635,000 | -- | $174 / Sq Ft |
Tax History
| Year | Tax Paid | Tax Assessment Tax Assessment Total Assessment is a certain percentage of the fair market value that is determined by local assessors to be the total taxable value of land and additions on the property. | Land | Improvement |
|---|---|---|---|---|
| 2024 | $7,073 | $603,260 | $85,100 | $518,160 |
| 2023 | $7,073 | $584,500 | $85,100 | $499,400 |
| 2022 | $4,948 | $366,080 | $48,300 | $317,780 |
| 2021 | $4,944 | $366,080 | $48,300 | $317,780 |
| 2020 | $4,944 | $366,080 | $48,300 | $317,780 |
| 2019 | $4,908 | $366,080 | $48,300 | $317,780 |
| 2018 | $4,362 | $324,200 | $48,300 | $275,900 |
| 2017 | $4,302 | $324,200 | $48,300 | $275,900 |
| 2016 | $4,302 | $324,200 | $48,300 | $275,900 |
| 2015 | $4,302 | $324,200 | $48,300 | $275,900 |
| 2014 | $4,682 | $365,640 | $51,750 | $313,890 |
Mortgage History
| Date | Status | Loan Amount | Loan Type |
|---|---|---|---|
| Open | $540,000 | New Conventional | |
| Closed | $540,000 | New Conventional | |
| Previous Owner | $266,000 | New Conventional | |
| Previous Owner | $273,950 | New Conventional | |
| Previous Owner | $268,900 | New Conventional | |
| Previous Owner | $252,234 | New Conventional | |
| Previous Owner | $284,000 | Unknown | |
| Previous Owner | $39,500 | Credit Line Revolving | |
| Previous Owner | $50,000 | Stand Alone Second | |
| Previous Owner | $275,000 | No Value Available | |
| Closed | $21,059 | No Value Available |
Deed History
| Date | Type | Sale Price | Title Company |
|---|---|---|---|
| Warranty Deed | $600,000 | None Listed On Document | |
| Warranty Deed | $600,000 | None Listed On Document | |
| Warranty Deed | $359,500 | -- |
Similar Homes in Mooresville, NC
Source: Canopy MLS (Canopy Realtor® Association)
MLS Number: 4186106
APN: 4666-88-5641.000
- 126 Dairy Farm Rd
- 132 Elizabeth Hearth Rd
- 114 Sheridan Ct
- 109 Washburn Range Dr
- 128 Lacona Trace
- 164 N Cromwell Dr
- 115 Canary Ln Unit 19
- 105 Nighthawk Trail Unit 20
- 107 S Dunlavin Way Unit 63
- 219 Pleasant Grove Ln
- 724 E Center Ave
- 115 Haddonsfield Dr
- 121 Little Kennerly Dr
- 00 Cook St
- 168 Kennerly Center Dr
- 426 Richards Ln
- 367 Kennerly Center Dr
- 334 Hillcrest Dr
- 212 E Stewart Ave
- 129 Doncaster Dr
