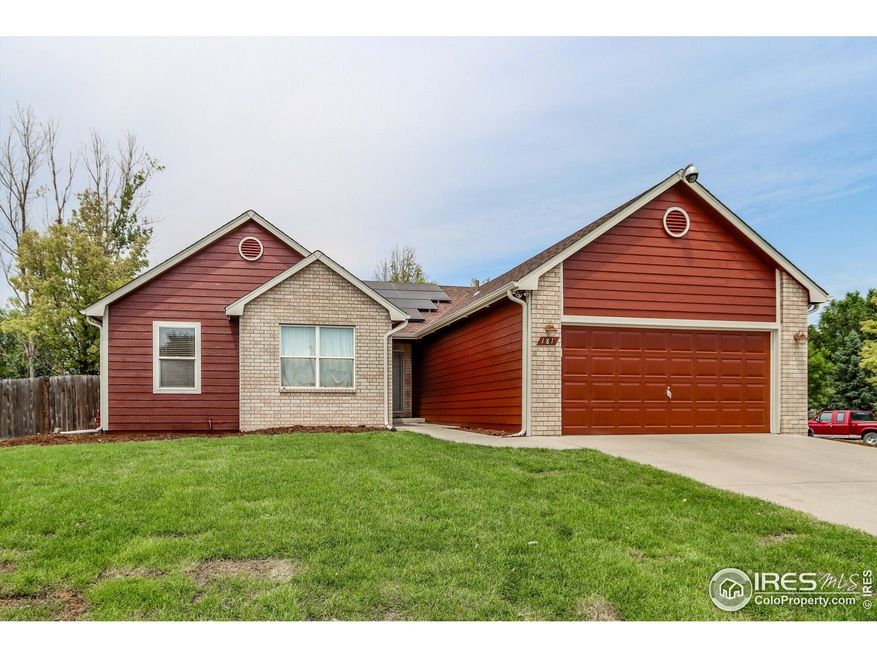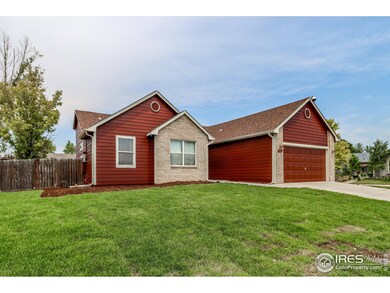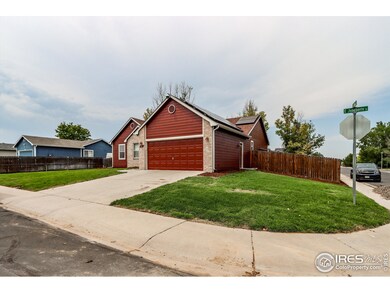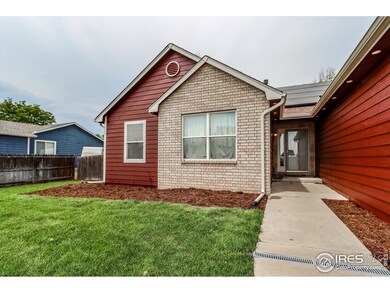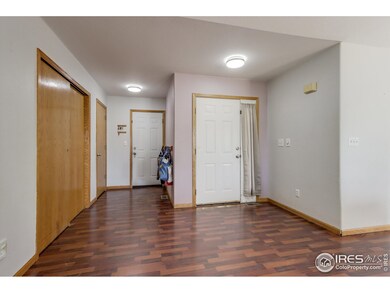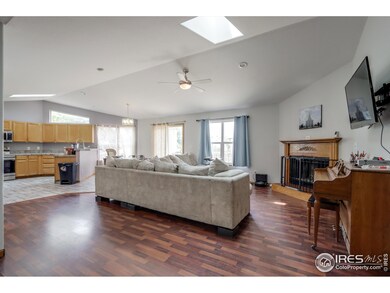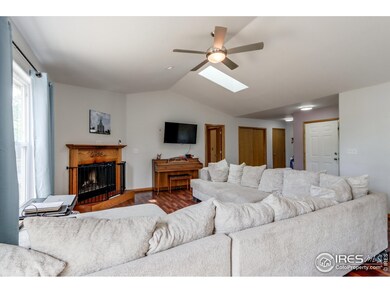
181 E Juneberry St Milliken, CO 80543
Highlights
- Parking available for a boat
- Deck
- Cathedral Ceiling
- Open Floorplan
- Contemporary Architecture
- 1-minute walk to Mountain View Park
About This Home
As of December 2024SELLERS ARE MOTIVATED AND WILL PAY OFF THE SOLAR PANELS AT CLOSING! This property is back on the market due to financing issues with the previous buyers, not because of any seller-related concerns. Don't miss this opportunity! Nestled in the heart of Milliken, this charming single-family home blends comfort with convenience. Boasting three bedrooms and two bathrooms spread across 3,002 square feet, this residence is perfect for those seeking a welcoming community with outstanding amenities nearby. Upon entry, you are welcomed into a spacious living room featuring a cozy fireplace and expansive windows that flood the room with natural light. The kitchen is well-appointed with newer appliances, ample cabinet space, and a convenient breakfast bar, ideal for casual dining or entertaining guests. The master bedroom offers a peaceful retreat with a full walk-in closet and a luxurious 5-piece master bathroom. The additional bedrooms are generously sized and adaptable to suit various needs, whether for children, guests, or a productive home office. Outside, the 0.22-acre lot provides ample space for outdoor activities and gardening, complete with a fenced backyard and a deck for enjoying Colorado's beautiful weather. Located in a tranquil neighborhood, 181 E Juneberry St is conveniently close to local amenities such as Milliken Elementary School, Head Start School, West Forest Street Park, Florence Park, and Milliken Fitness Park. Mountain View Park is directly across the street, offering additional recreational opportunities. Easy access to I-25 ensures a seamless commute to nearby areas. Don't miss out on the chance to make this exceptional home yours in Milliken. CHECK THE DOCUMENTS FOR RECIEPTS FROM THE IMPROVEMENTS THE SELLERS HAVE MADE!!! Schedule your showing today!
Home Details
Home Type
- Single Family
Est. Annual Taxes
- $2,696
Year Built
- Built in 1998
Lot Details
- 9,583 Sq Ft Lot
- Wood Fence
- Level Lot
- Sprinkler System
Parking
- 2 Car Attached Garage
- Oversized Parking
- Garage Door Opener
- Driveway Level
- Parking available for a boat
Home Design
- Contemporary Architecture
- Wood Frame Construction
- Composition Roof
- Concrete Siding
- Composition Shingle
Interior Spaces
- 1,502 Sq Ft Home
- 1-Story Property
- Open Floorplan
- Cathedral Ceiling
- Skylights
- Double Pane Windows
- Window Treatments
- Living Room with Fireplace
- Laundry on main level
- Unfinished Basement
Kitchen
- Eat-In Kitchen
- Electric Oven or Range
- Microwave
- Dishwasher
- Disposal
Flooring
- Painted or Stained Flooring
- Laminate
- Tile
Bedrooms and Bathrooms
- 3 Bedrooms
- 2 Full Bathrooms
Outdoor Features
- Deck
- Exterior Lighting
- Outdoor Storage
Schools
- Johnstown Elementary School
- Milliken Middle School
- Roosevelt High School
Utilities
- Forced Air Heating and Cooling System
Community Details
- No Home Owners Association
- Wal Mar 3Rd Sub Subdivision
Listing and Financial Details
- Assessor Parcel Number R7302298
Map
Home Values in the Area
Average Home Value in this Area
Property History
| Date | Event | Price | Change | Sq Ft Price |
|---|---|---|---|---|
| 12/16/2024 12/16/24 | Sold | $455,000 | 0.0% | $303 / Sq Ft |
| 11/11/2024 11/11/24 | Pending | -- | -- | -- |
| 10/26/2024 10/26/24 | Price Changed | $455,000 | -1.7% | $303 / Sq Ft |
| 10/04/2024 10/04/24 | For Sale | $463,000 | 0.0% | $308 / Sq Ft |
| 09/20/2024 09/20/24 | Pending | -- | -- | -- |
| 08/22/2024 08/22/24 | Price Changed | $463,000 | -1.5% | $308 / Sq Ft |
| 07/20/2024 07/20/24 | For Sale | $470,000 | +138.6% | $313 / Sq Ft |
| 05/03/2020 05/03/20 | Off Market | $197,000 | -- | -- |
| 01/27/2020 01/27/20 | Off Market | $326,000 | -- | -- |
| 10/25/2019 10/25/19 | Sold | $326,000 | +1.9% | $217 / Sq Ft |
| 09/26/2019 09/26/19 | For Sale | $320,000 | 0.0% | $213 / Sq Ft |
| 09/11/2019 09/11/19 | Pending | -- | -- | -- |
| 09/05/2019 09/05/19 | For Sale | $320,000 | +62.4% | $213 / Sq Ft |
| 08/30/2013 08/30/13 | Sold | $197,000 | +1.0% | $132 / Sq Ft |
| 07/31/2013 07/31/13 | Pending | -- | -- | -- |
| 06/30/2013 06/30/13 | For Sale | $195,000 | -- | $131 / Sq Ft |
Tax History
| Year | Tax Paid | Tax Assessment Tax Assessment Total Assessment is a certain percentage of the fair market value that is determined by local assessors to be the total taxable value of land and additions on the property. | Land | Improvement |
|---|---|---|---|---|
| 2024 | $2,696 | $30,380 | $5,360 | $25,020 |
| 2023 | $2,696 | $30,680 | $5,410 | $25,270 |
| 2022 | $2,796 | $23,930 | $4,380 | $19,550 |
| 2021 | $3,019 | $24,610 | $4,500 | $20,110 |
| 2020 | $2,749 | $22,890 | $3,580 | $19,310 |
| 2019 | $2,158 | $22,890 | $3,580 | $19,310 |
| 2018 | $1,836 | $19,020 | $2,810 | $16,210 |
| 2017 | $1,837 | $19,020 | $2,810 | $16,210 |
| 2016 | $1,588 | $16,290 | $2,270 | $14,020 |
| 2015 | $1,614 | $16,290 | $2,270 | $14,020 |
| 2014 | $1,101 | $11,240 | $2,390 | $8,850 |
Mortgage History
| Date | Status | Loan Amount | Loan Type |
|---|---|---|---|
| Open | $432,250 | New Conventional | |
| Previous Owner | $0 | New Conventional | |
| Previous Owner | $339,842 | FHA | |
| Previous Owner | $320,095 | FHA | |
| Previous Owner | $12,803 | Stand Alone Second | |
| Previous Owner | $190,583 | Future Advance Clause Open End Mortgage | |
| Previous Owner | $201,020 | New Conventional | |
| Previous Owner | $40,000 | Unknown | |
| Previous Owner | $171,500 | Unknown | |
| Previous Owner | $42,000 | Credit Line Revolving | |
| Previous Owner | $104,200 | No Value Available | |
| Closed | $13,025 | No Value Available |
Deed History
| Date | Type | Sale Price | Title Company |
|---|---|---|---|
| Warranty Deed | $455,000 | Land Title Guarantee | |
| Special Warranty Deed | $326,000 | Fidelity National Title | |
| Warranty Deed | $197,000 | North Amer Title Co Of Co | |
| Interfamily Deed Transfer | -- | -- | |
| Interfamily Deed Transfer | -- | -- | |
| Warranty Deed | $130,250 | -- | |
| Warranty Deed | -- | -- |
Similar Homes in Milliken, CO
Source: IRES MLS
MLS Number: 1014542
APN: R7302298
- 220 E Ilex St
- 111 E Ilex Ct
- 280 E Hawthorne St
- 81 Mountain Ash Ct
- 644 S Tamera Ave
- 264 W Juneberry St
- 211 S Laura Ave
- 105 S Laura Ave
- 204 N Olive Ave
- 0 Broad St Unit RECIR992751
- 0 Broad St Unit RECIR992750
- 1393 S Harvester Dr
- 207 S Dorothy Ave
- 1556 S Frances Ave
- 261 Bobcat Dr
- 00 Tbd
- 1033 Traildust Dr
- 1440 S Lotus Dr
- 1485 S Lotus Dr
- 729 S Depot Dr
