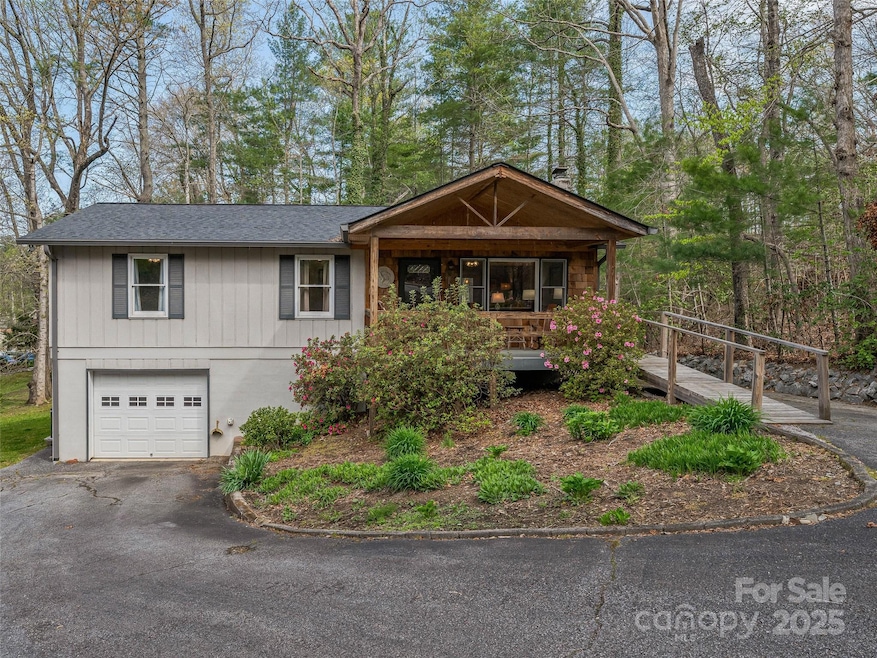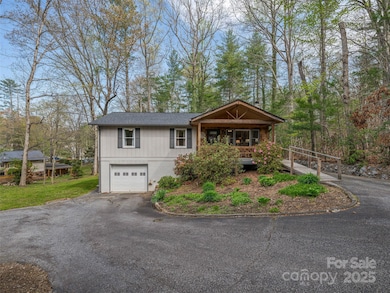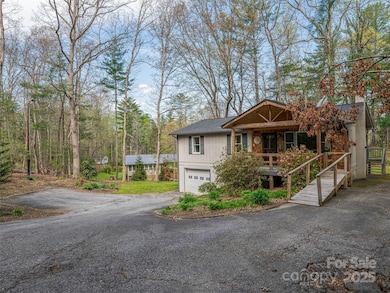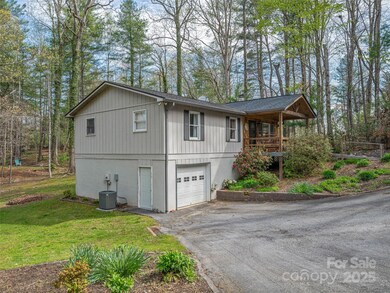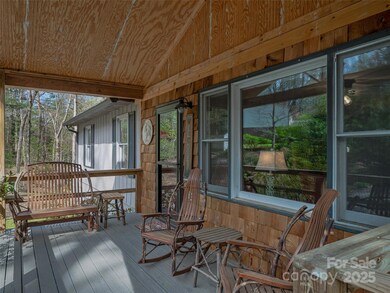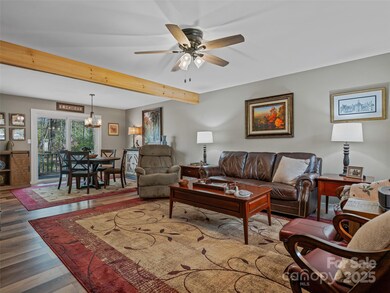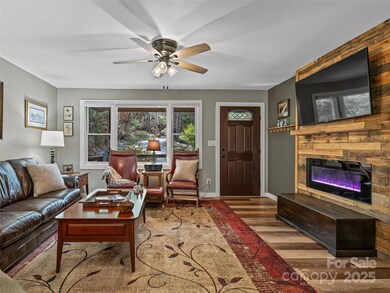
181 Evergreen Hill Dr Etowah, NC 28729
Estimated payment $2,240/month
Highlights
- Deck
- Wooded Lot
- Cul-De-Sac
- Etowah Elementary School Rated A-
- Covered patio or porch
- 1 Car Attached Garage
About This Home
Welcome to this charming 2-bedroom, 2-bath cottage nestled in a quaint and peaceful neighborhood on a spacious 0.5l-acre lot. Completely remodeled for modern comfort, this home offers easy main-level living with new vinyl flooring throughout. The light-filled living room features a stunning reclaimed wood electric fireplace, complete with heat and a color-changing light feature for year-round ambiance. The inviting dining area flows into a beautifully updated kitchen with new cabinets, countertops, and a classic farm-style sink. The primary suite includes a private bath and walk-in closet, while the second bedroom and guest bath are perfect for family or visitors. Relax on the covered front deck or entertain on the back deck overlooking the large, level backyard. The full unfinished basement offers endless storage, laundry, and garage space. All this, just minutes from downtown Hendersonville, dining, shopping, hiking trails, waterfalls, Dupont State Park, and top medical facilities!
Listing Agent
Allen Tate/Beverly-Hanks Hendersonville Brokerage Email: kim.owen@allentate.com License #323066

Co-Listing Agent
Allen Tate/Beverly-Hanks Hendersonville Brokerage Email: kim.owen@allentate.com License #197846
Home Details
Home Type
- Single Family
Est. Annual Taxes
- $1,759
Year Built
- Built in 1982
Lot Details
- Cul-De-Sac
- Sloped Lot
- Wooded Lot
Parking
- 1 Car Attached Garage
- Front Facing Garage
Home Design
- Bungalow
- Composition Roof
- Wood Siding
Interior Spaces
- 1-Story Property
- Insulated Windows
- Living Room with Fireplace
- Vinyl Flooring
- Laundry Room
Kitchen
- Electric Oven
- Electric Range
- Microwave
- Dishwasher
Bedrooms and Bathrooms
- 2 Main Level Bedrooms
- 2 Full Bathrooms
Unfinished Basement
- Walk-Out Basement
- Basement Fills Entire Space Under The House
- Walk-Up Access
Accessible Home Design
- Ramp on the main level
Outdoor Features
- Deck
- Covered patio or porch
Schools
- Etowah Elementary School
- Rugby Middle School
- West Henderson High School
Utilities
- Central Air
- Heat Pump System
- Electric Water Heater
- Septic Tank
- Cable TV Available
Community Details
- Timberlane Subdivision
Listing and Financial Details
- Assessor Parcel Number 802261
Map
Home Values in the Area
Average Home Value in this Area
Tax History
| Year | Tax Paid | Tax Assessment Tax Assessment Total Assessment is a certain percentage of the fair market value that is determined by local assessors to be the total taxable value of land and additions on the property. | Land | Improvement |
|---|---|---|---|---|
| 2024 | $1,759 | $322,100 | $67,000 | $255,100 |
| 2023 | $1,759 | $322,100 | $67,000 | $255,100 |
| 2022 | $944 | $139,600 | $33,500 | $106,100 |
| 2021 | $944 | $139,600 | $33,500 | $106,100 |
| 2020 | $944 | $139,600 | $0 | $0 |
| 2019 | $944 | $139,600 | $0 | $0 |
| 2018 | $785 | $117,200 | $0 | $0 |
| 2017 | $785 | $117,200 | $0 | $0 |
| 2016 | $785 | $117,200 | $0 | $0 |
| 2015 | -- | $117,200 | $0 | $0 |
| 2014 | -- | $117,700 | $0 | $0 |
Property History
| Date | Event | Price | Change | Sq Ft Price |
|---|---|---|---|---|
| 04/18/2025 04/18/25 | For Sale | $375,000 | +14.3% | $335 / Sq Ft |
| 11/17/2022 11/17/22 | Sold | $328,000 | 0.0% | $295 / Sq Ft |
| 10/12/2022 10/12/22 | For Sale | $328,000 | +136.0% | $295 / Sq Ft |
| 08/01/2016 08/01/16 | Sold | $139,000 | 0.0% | $131 / Sq Ft |
| 07/29/2016 07/29/16 | Pending | -- | -- | -- |
| 07/29/2016 07/29/16 | For Sale | $139,000 | -- | $131 / Sq Ft |
Deed History
| Date | Type | Sale Price | Title Company |
|---|---|---|---|
| Warranty Deed | $328,000 | -- | |
| Warranty Deed | $139,000 | -- |
Mortgage History
| Date | Status | Loan Amount | Loan Type |
|---|---|---|---|
| Open | $339,808 | VA | |
| Previous Owner | $200,244 | FHA | |
| Previous Owner | $152,232 | New Conventional |
Similar Homes in the area
Source: Canopy MLS (Canopy Realtor® Association)
MLS Number: 4247403
APN: 0802261
- 294 Timberlane Dr
- 31 Unity Ct
- 44 Vista View Ct
- 100 View de Lake Dr
- 60 Vista View Ct
- 204 Lowry St
- 273 Nicholson Ln
- 9 Oak Knoll Dr
- 50 Old Highway 64 None
- 74 Plato Place
- 68 Drexel Rd
- 157 Karla Cir
- 111 Sunset Hill Dr
- 66 Drexel Rd
- 241 Fairway View Dr
- 167 Plato Place
- 201 Plato Place
- 281 Plato Place
- 35 Meadow Creek Ln
- 221 Misty Ln
