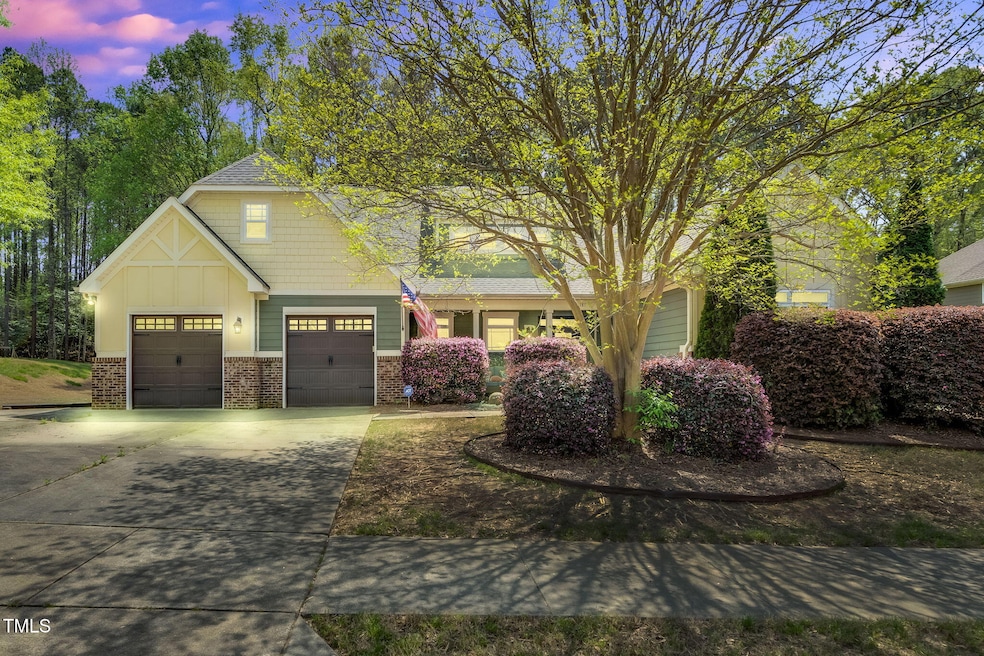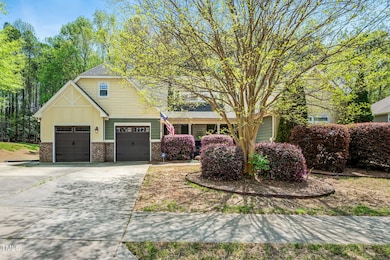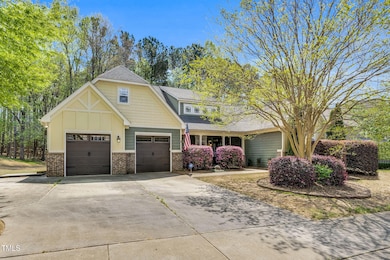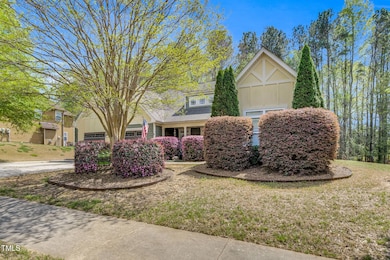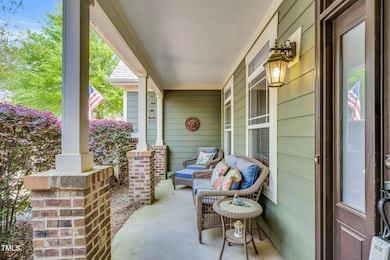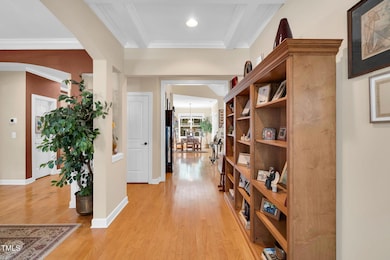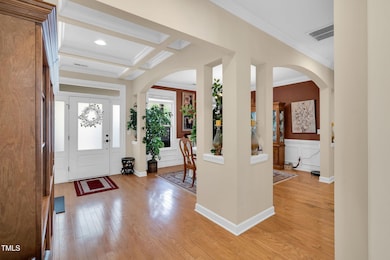
181 Fawn Hill Ct Garner, NC 27529
Cleveland NeighborhoodEstimated payment $3,245/month
Highlights
- Wooded Lot
- Transitional Architecture
- Main Floor Primary Bedroom
- Cleveland Middle School Rated A-
- Wood Flooring
- Bonus Room
About This Home
Beautiful Ranch- Style Home with Spacious Layout!
This stunning ranch plan offers flexible living with 4-bedrooms and 3.5 baths. The thoughtfully designed layout includes a formal dining room, a cozy family room with fireplace, and an open kitchen featuring a breakfast nook and a charming keeping room.
The main-level primary suite is a true retreat, boasting elegant tray ceilings, dual vanities, a separate tub and shower, and a spacious walk-in closet. Upstairs, you'll find a huge bonus room with its own bath and closets, plus an unfinished area for storage or future expansion.
Enjoy outdoor living on the covered patio and take in the beauty of this exceptional home offering over 3,159 sq. ft. of living space. Don't miss out- schedule your showing today!
Home Details
Home Type
- Single Family
Est. Annual Taxes
- $2,829
Year Built
- Built in 2007
Lot Details
- 0.61 Acre Lot
- Cul-De-Sac
- Landscaped
- Wooded Lot
HOA Fees
- $50 Monthly HOA Fees
Parking
- 2 Car Attached Garage
- Front Facing Garage
- Private Driveway
Home Design
- Transitional Architecture
- Raised Foundation
- Shingle Roof
Interior Spaces
- 3,159 Sq Ft Home
- 2-Story Property
- Bookcases
- Coffered Ceiling
- Tray Ceiling
- High Ceiling
- Ceiling Fan
- Entrance Foyer
- Family Room
- Living Room
- Breakfast Room
- Dining Room
- Bonus Room
- Fire and Smoke Detector
- Laundry in unit
Kitchen
- Range
- Microwave
- Dishwasher
Flooring
- Wood
- Carpet
- Tile
Bedrooms and Bathrooms
- 4 Bedrooms
- Primary Bedroom on Main
- Walk-In Closet
- Separate Shower in Primary Bathroom
- Soaking Tub
Outdoor Features
- Patio
- Rain Gutters
- Porch
Schools
- West View Elementary School
- Cleveland Middle School
- W Johnston High School
Utilities
- Zoned Heating and Cooling
- Heating Available
Listing and Financial Details
- Assessor Parcel Number 162600-35-1856
Community Details
Overview
- Association fees include ground maintenance
- Community Association Managment Association, Phone Number (919) 741-5285
- Adams Point Subdivision
- Maintained Community
Recreation
- Community Playground
- Community Pool
Map
Home Values in the Area
Average Home Value in this Area
Tax History
| Year | Tax Paid | Tax Assessment Tax Assessment Total Assessment is a certain percentage of the fair market value that is determined by local assessors to be the total taxable value of land and additions on the property. | Land | Improvement |
|---|---|---|---|---|
| 2024 | $2,539 | $313,510 | $48,000 | $265,510 |
| 2023 | $2,453 | $313,510 | $48,000 | $265,510 |
| 2022 | $2,579 | $313,510 | $48,000 | $265,510 |
| 2021 | $2,579 | $313,510 | $48,000 | $265,510 |
| 2020 | $2,610 | $313,510 | $48,000 | $265,510 |
| 2019 | $2,610 | $313,510 | $48,000 | $265,510 |
| 2018 | $0 | $291,900 | $44,000 | $247,900 |
| 2017 | $2,488 | $291,900 | $44,000 | $247,900 |
| 2016 | $2,488 | $291,900 | $44,000 | $247,900 |
| 2014 | $995 | $291,900 | $44,000 | $247,900 |
Property History
| Date | Event | Price | Change | Sq Ft Price |
|---|---|---|---|---|
| 04/05/2025 04/05/25 | For Sale | $530,000 | -- | $168 / Sq Ft |
Deed History
| Date | Type | Sale Price | Title Company |
|---|---|---|---|
| Warranty Deed | $330,000 | None Available | |
| Warranty Deed | $325,500 | None Available |
Mortgage History
| Date | Status | Loan Amount | Loan Type |
|---|---|---|---|
| Open | $237,200 | New Conventional | |
| Previous Owner | $273,008 | New Conventional | |
| Previous Owner | $21,750 | Credit Line Revolving | |
| Previous Owner | $279,450 | VA |
Similar Homes in the area
Source: Doorify MLS
MLS Number: 10087321
APN: 06D02023Y
- 94 Fawn Hill Ct
- 73 Artic Circle 46
- 400 Cornwallis Rd
- 400 Cornwallis Rd
- 400 Cornwallis Rd
- 400 Cornwallis Rd
- 400 Cornwallis Rd
- 400 Cornwallis Rd
- 400 Cornwallis Rd
- 73 Artic Cir
- 131 Tracker Ct
- 111 Artic Circle 43
- 21 Tracker Ct
- 111 Artic Cir
- 853 Airedale Trail
- 412 Airedale Trail
- 198 Shadowbark Dr
- 36 Labradoodle Ct
- 42 Miry Branch Ct
- 152 Rynal Dr
