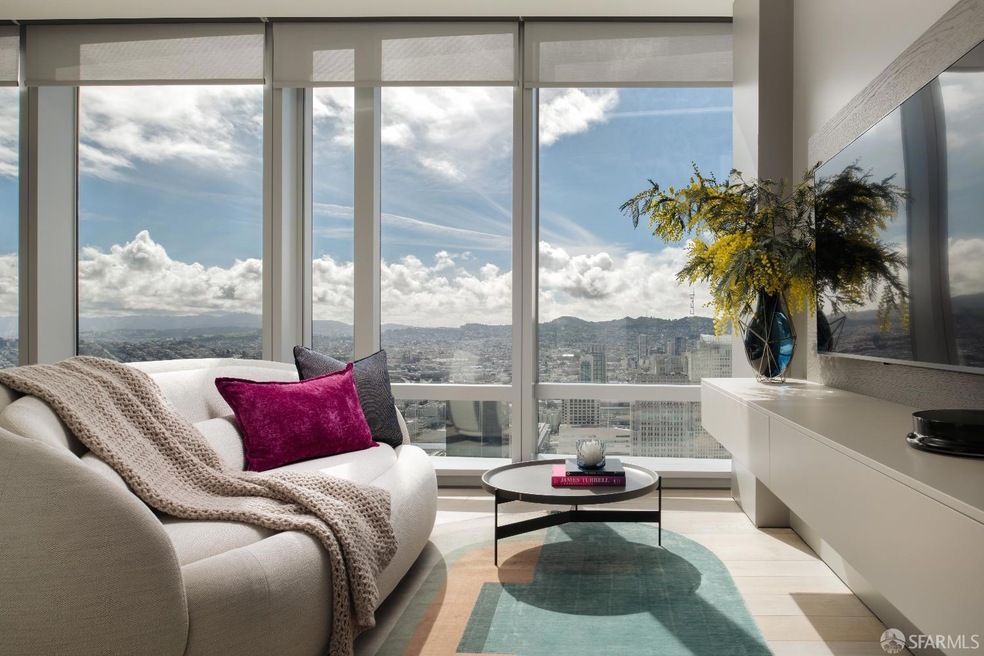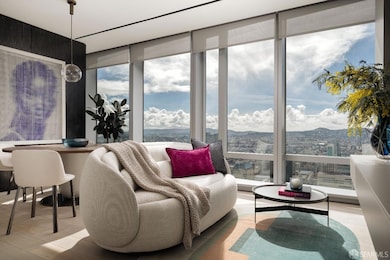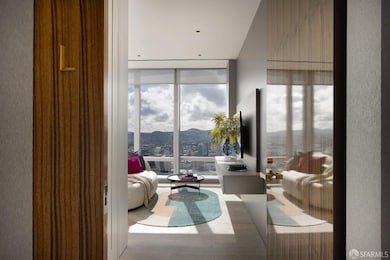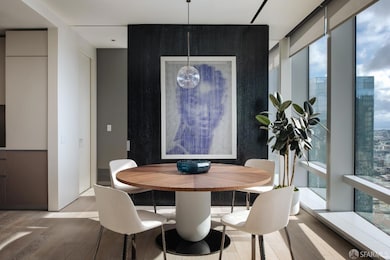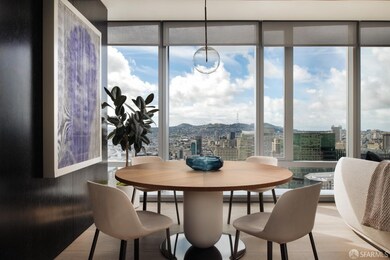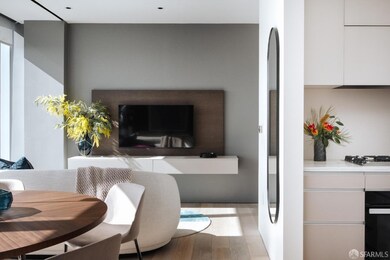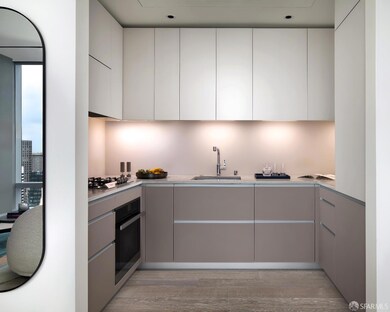
Park 181 181 Fremont St Unit 54L San Francisco, CA 94105
Yerba Buena NeighborhoodEstimated payment $9,271/month
Highlights
- Valet Parking
- Fitness Center
- Built-In Refrigerator
- Water Views
- Newly Remodeled
- 1-minute walk to Salesforce Park
About This Home
Experience the ultimate in luxury living with 181 Fremont's Atelier Suite 54L, a masterpiece of design and sophistication crafted by the acclaimed designers from MASS Beverly. This extraordinary home, perched more than 500 feet above San Francisco, offers breathtaking panoramic views of the city skyline, including Sutro Tower, creating a truly unmatched living experience. Step into a sanctuary of refined elegance, where every detail has been thoughtfully curated to perfection. The suite boasts high-end finishes, including state-of-the-art Miele and Liebherr appliances and the timeless beauty of French oak flooring. Each element reflects a commitment to excellence, with the finest materials meticulously selected to create a space that is as functional as it is stunning. Beyond the allure of privacy & unrivaled views, 181 Fremont sets a new standard for luxury living with 5-star services, a world-class art program, & an exclusive Residents' Club. Enjoy the 360-degree open-air terrace, fireside gathering area, inviting lounges, state-of-the-art fitness center with a yoga studio. Notably, 181 Fremont offers direct access to Salesforce Park, a sprawling 5.4-acre oasis at your doorstep.
Property Details
Home Type
- Condominium
Est. Annual Taxes
- $18,787
Year Built
- Built in 2018 | Newly Remodeled
HOA Fees
- $2,152 Monthly HOA Fees
Property Views
- Sutro Tower
Home Design
- Contemporary Architecture
- Modern Architecture
Interior Spaces
- 580 Sq Ft Home
- Family Room Off Kitchen
- Combination Dining and Living Room
- Wood Flooring
- Stacked Washer and Dryer
Kitchen
- Breakfast Area or Nook
- Built-In Gas Range
- Range Hood
- Built-In Refrigerator
- Dishwasher
- ENERGY STAR Qualified Appliances
- Stone Countertops
- Disposal
Bedrooms and Bathrooms
- Main Floor Bedroom
- 1 Full Bathroom
- Separate Shower
Parking
- 1 Parking Space
- Side by Side Parking
- Parking Fee
- $575 Parking Fee
Additional Features
- LEED For Homes
- Zoned Heating and Cooling
Listing and Financial Details
- Assessor Parcel Number 3719-462
Community Details
Overview
- Association fees include door person, maintenance exterior, security, trash, water
- 67 Units
- 181 Fremont HOA, Phone Number (415) 282-0888
- High-Rise Condominium
- Built by Jay Paul Company
Amenities
- Valet Parking
- Clubhouse
- Laundry Facilities
Recreation
Pet Policy
- Limit on the number of pets
Map
About Park 181
Home Values in the Area
Average Home Value in this Area
Tax History
| Year | Tax Paid | Tax Assessment Tax Assessment Total Assessment is a certain percentage of the fair market value that is determined by local assessors to be the total taxable value of land and additions on the property. | Land | Improvement |
|---|---|---|---|---|
| 2024 | $18,787 | $1,035,450 | $153,437 | $882,013 |
| 2023 | $18,473 | $1,015,148 | $150,429 | $864,719 |
| 2022 | $18,112 | $995,244 | $147,480 | $847,764 |
| 2021 | $17,778 | $975,731 | $144,589 | $831,142 |
| 2020 | $17,732 | $965,727 | $143,107 | $822,620 |
| 2019 | $17,205 | $946,792 | $140,301 | $806,491 |
| 2018 | $16,754 | $928,228 | $137,550 | $790,678 |
Property History
| Date | Event | Price | Change | Sq Ft Price |
|---|---|---|---|---|
| 04/16/2025 04/16/25 | For Sale | $995,000 | -- | $1,716 / Sq Ft |
Mortgage History
| Date | Status | Loan Amount | Loan Type |
|---|---|---|---|
| Closed | $575,000 | Construction |
Similar Homes in San Francisco, CA
Source: San Francisco Association of REALTORS® MLS
MLS Number: 425030770
APN: 3719-462
- 181 Fremont St Unit 54L
- 181 Fremont St Unit 56 C
- 181 Fremont St Unit 70
- 181 Fremont St Unit 63A
- 181 Fremont St Unit 56B
- 181 Fremont St Unit 60C
- 181 Fremont St Unit 68B
- 181 Fremont St Unit 58A
- 321-323 Fremont St
- 301 Mission St Unit 46E
- 301 Mission St Unit 20E
- 301 Mission St Unit 35E
- 301 Mission St Unit 34F
- 301 Mission St Unit PH1D
- 1 Steuart Ln Unit 1005
- 1 Steuart Ln Unit 308
- 1 Steuart Ln Unit 906
- 1 Steuart Ln Unit 801
- 1 Steuart Ln Unit 902
- 1 Steuart Ln Unit 307
