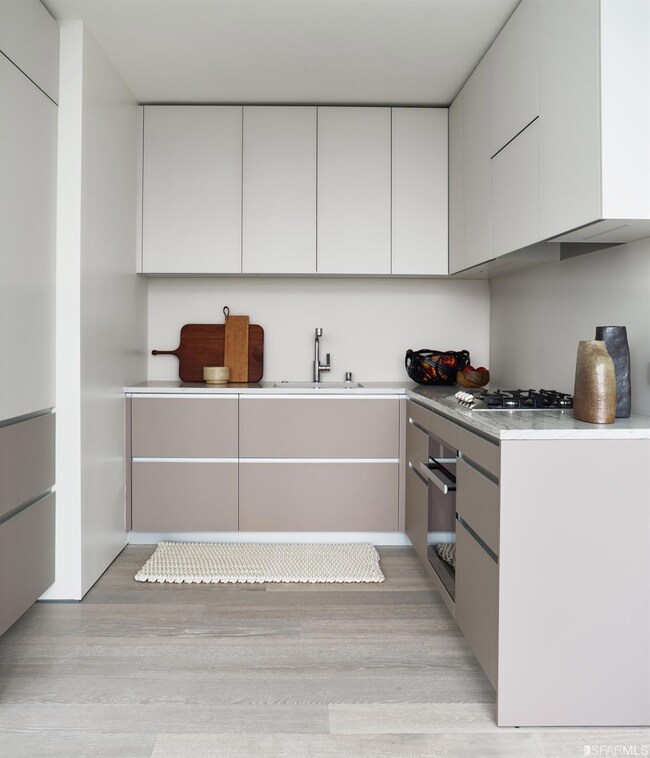
Park 181 181 Fremont St Unit 60C San Francisco, CA 94105
Yerba Buena NeighborhoodEstimated payment $18,595/month
Highlights
- Valet Parking
- Fitness Center
- Built-In Refrigerator
- Ocean View
- Newly Remodeled
- 1-minute walk to Salesforce Park
About This Home
This is a magnificent two-bedroom, two-and-a-half-bathroom residence spanning 1,262 square feet in the heart of downtown. Perched over 570 feet above the city, it offers stunning north and west views of Twin Peaks, City Hall, Salesforce Park, and the San Francisco Bay. Priced at $1,995,000, this bright home features premium materials like French oak hardwood floors, a luxurious primary bathroom with Arabescato Corchia marble, and a kitchen equipped with Miele and Sub-Zero appliances. Beyond the allure of unparalleled privacy and unrivaled vistas, 181 Fremont redefines luxury with its 5-star services, a world-class art program, and an exclusive full-floor Residents' Club. The club features a 360-degree open-air terrace, a cozy fireside gathering area, multiple inviting lounges, and a state-of-the-art fitness center with a yoga studio, among other amenities. Remarkably, 181 Fremont distinguishes itself as the only residential building with direct access to Salesforce Park, a sprawling 5.4-acre oasis that quite literally unfolds at your doorstep. Please note that the video and photography showcased here are from a similar residence on a higher floor.
Property Details
Home Type
- Condominium
Est. Annual Taxes
- $43,446
Year Built
- Built in 2018 | Newly Remodeled
HOA Fees
- $3,839 Monthly HOA Fees
Property Views
- Panoramic
- Park or Greenbelt
Home Design
- Contemporary Architecture
- Modern Architecture
- Metal Siding
- Piling Construction
Interior Spaces
- 1,262 Sq Ft Home
- 1-Story Property
- Solar Screens
- Combination Dining and Living Room
- Storage Room
Kitchen
- Built-In Gas Oven
- Self-Cleaning Oven
- Built-In Gas Range
- Range Hood
- Built-In Refrigerator
- Ice Maker
- Dishwasher
- Wine Refrigerator
- Stone Countertops
- Disposal
Flooring
- Wood
- Stone
Bedrooms and Bathrooms
- Walk-In Closet
- Marble Bathroom Countertops
- Dual Vanity Sinks in Primary Bathroom
- Soaking Tub in Primary Bathroom
- Separate Shower
Laundry
- Laundry closet
- Stacked Washer and Dryer
Home Security
Parking
- 1 Parking Space
- Enclosed Parking
- Electric Vehicle Home Charger
- Private Parking
- Side by Side Parking
- Guest Parking
- Parking Fee
- $575 Parking Fee
Eco-Friendly Details
- LEED For Homes
- ENERGY STAR Qualified Appliances
- Energy-Efficient Windows with Low Emissivity
- Energy-Efficient Lighting
Additional Features
- Unit is below another unit
- Zoned Heating and Cooling
Listing and Financial Details
- Assessor Parcel Number 3719-486
Community Details
Overview
- Association fees include common areas, door person, elevator, maintenance exterior, management, organized activities, security, trash, water
- 67 Units
- 181 Fremont HOA, Phone Number (415) 282-0888
- High-Rise Condominium
- Built by Jay Paul Company
Amenities
- Valet Parking
- Clubhouse
- Recreation Room
- Laundry Facilities
Recreation
Pet Policy
- Limit on the number of pets
Security
- Carbon Monoxide Detectors
- Fire and Smoke Detector
- Fire Suppression System
Map
About Park 181
Home Values in the Area
Average Home Value in this Area
Tax History
| Year | Tax Paid | Tax Assessment Tax Assessment Total Assessment is a certain percentage of the fair market value that is determined by local assessors to be the total taxable value of land and additions on the property. | Land | Improvement |
|---|---|---|---|---|
| 2024 | $43,446 | $2,531,112 | $375,075 | $2,156,037 |
| 2023 | $42,740 | $2,481,483 | $367,721 | $2,113,762 |
| 2022 | $41,931 | $2,432,827 | $360,511 | $2,072,316 |
| 2021 | $41,169 | $2,385,126 | $353,443 | $2,031,683 |
| 2020 | $41,043 | $2,360,670 | $349,819 | $2,010,851 |
| 2019 | $39,807 | $2,314,383 | $342,960 | $1,971,423 |
| 2018 | $38,736 | $2,269,004 | $336,236 | $1,932,768 |
Property History
| Date | Event | Price | Change | Sq Ft Price |
|---|---|---|---|---|
| 02/21/2025 02/21/25 | For Sale | $1,995,000 | -- | $1,581 / Sq Ft |
Mortgage History
| Date | Status | Loan Amount | Loan Type |
|---|---|---|---|
| Closed | $575,000 | Construction |
Similar Homes in San Francisco, CA
Source: San Francisco Association of REALTORS® MLS
MLS Number: 425013185
APN: 3719-486
- 181 Fremont St Unit 54L
- 181 Fremont St Unit 56 C
- 181 Fremont St Unit 70
- 181 Fremont St Unit 63A
- 181 Fremont St Unit 56B
- 181 Fremont St Unit 60C
- 181 Fremont St Unit 68B
- 181 Fremont St Unit 58A
- 321-323 Fremont St
- 301 Mission St Unit 46E
- 301 Mission St Unit 20E
- 301 Mission St Unit 35E
- 301 Mission St Unit 34F
- 301 Mission St Unit PH1D
- 1 Steuart Ln Unit 1005
- 1 Steuart Ln Unit 308
- 1 Steuart Ln Unit 906
- 1 Steuart Ln Unit 801
- 1 Steuart Ln Unit 902
- 1 Steuart Ln Unit 307






