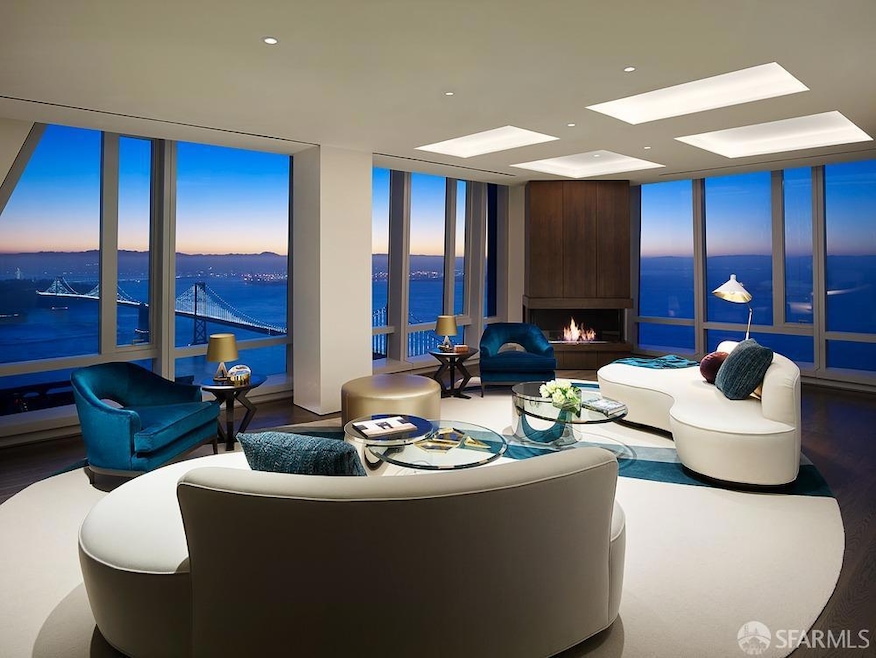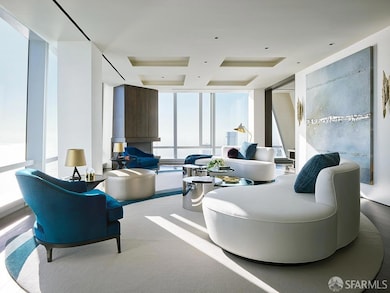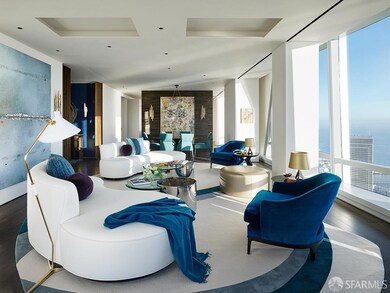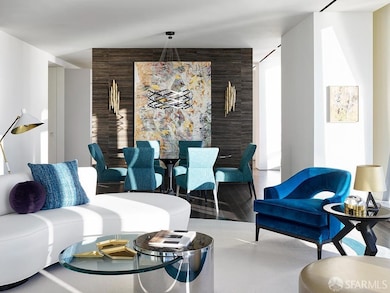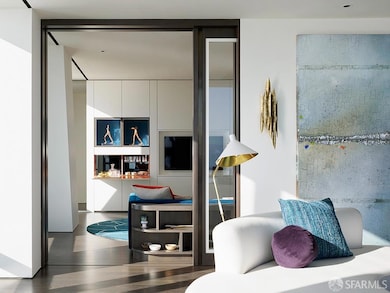
Park 181 181 Fremont St Unit 68B San Francisco, CA 94105
Yerba Buena NeighborhoodEstimated payment $73,880/month
Highlights
- Valet Parking
- Fitness Center
- Built-In Freezer
- Views of Twin Peaks
- Newly Remodeled
- 1-minute walk to Salesforce Park
About This Home
Newly Priced for an exceptional opportunity, this Half Floor Penthouse at 181 Fremont redefines luxury living. Spanning 3,256 square feet, this impeccably designed residence offers 2 bedrooms plus a media/den, 2.5 baths, & breathtaking views of the Bay Bridge, marina, & city skyline. Fully furnished by the acclaimed Kendall Wilkinson Design, every detail is curated for sophistication & comfort. Step inside & discover Polyform-designed walk-in closets in the primary bedroom, while Lutron solar shades throughout seamlessly blend functionality with elegance. Enter the primary bathroom, a true masterpiece featuring full slab Italian marble walls. Meanwhile, the kitchen stands as a culinary haven, equipped with top-of-the-line Miele & Subzero appliances, complemented by exquisite Valcucine Italian cabinetry. Beyond the allure of privacy & unrivaled views, 181 Fremont sets a new standard for luxury living with 5-star services, a world-class art program, & an exclusive Residents' Club. Enjoy the 360-degree open-air terrace, fireside gathering area, inviting lounges, state-of-the-art fitness center with a yoga studio. Notably, 181 Fremont offers direct access to Salesforce Park, a sprawling 5.4-acre oasis at your doorstep. Additional parking available.
Property Details
Home Type
- Condominium
Est. Annual Taxes
- $162,221
Year Built
- Built in 2018 | Newly Remodeled
HOA Fees
- $4,827 Monthly HOA Fees
Property Views
- Sutro Tower
- Views of the Bay Bridge
Home Design
- Penthouse
- Contemporary Architecture
- Modern Architecture
- Metal Siding
- Piling Construction
Interior Spaces
- 3,256 Sq Ft Home
- 1-Story Property
- Solar Screens
- Formal Entry
- Combination Dining and Living Room
- Den
- Storage Room
Kitchen
- Butlers Pantry
- Double Self-Cleaning Oven
- Built-In Gas Range
- Range Hood
- Microwave
- Built-In Freezer
- Built-In Refrigerator
- Ice Maker
- Dishwasher
- Wine Refrigerator
- Stone Countertops
- Disposal
Flooring
- Wood
- Stone
Bedrooms and Bathrooms
- Walk-In Closet
- Marble Bathroom Countertops
- Bidet
- Dual Vanity Sinks in Primary Bathroom
- Soaking Tub in Primary Bathroom
- Separate Shower
- Window or Skylight in Bathroom
Laundry
- Laundry closet
- Stacked Washer and Dryer
Home Security
Parking
- Enclosed Parking
- Subterranean Parking
- Electric Vehicle Home Charger
- Private Parking
- Side by Side Parking
- Guest Parking
- Parking Fee
- $575 Parking Fee
Eco-Friendly Details
- LEED For Homes
- ENERGY STAR Qualified Appliances
- Energy-Efficient Windows with Low Emissivity
- Energy-Efficient Lighting
Additional Features
- Unit is below another unit
- Zoned Heating and Cooling
Listing and Financial Details
- Assessor Parcel Number 3719-51
Community Details
Overview
- Association fees include common areas, door person, elevator, maintenance exterior, management, organized activities, recreation facility, security, trash, water
- 67 Units
- 181 Fremont HOA, Phone Number (415) 282-0888
- High-Rise Condominium
Amenities
- Valet Parking
- Clubhouse
- Recreation Room
- Laundry Facilities
Recreation
Pet Policy
- Limit on the number of pets
Security
- Carbon Monoxide Detectors
- Fire and Smoke Detector
- Fire Suppression System
Map
About Park 181
Home Values in the Area
Average Home Value in this Area
Tax History
| Year | Tax Paid | Tax Assessment Tax Assessment Total Assessment is a certain percentage of the fair market value that is determined by local assessors to be the total taxable value of land and additions on the property. | Land | Improvement |
|---|---|---|---|---|
| 2024 | $162,221 | $10,923,931 | $1,618,788 | $9,305,143 |
| 2023 | $159,698 | $10,709,738 | $1,587,048 | $9,122,690 |
| 2022 | $156,758 | $10,499,744 | $1,555,930 | $8,943,814 |
| 2021 | $153,958 | $10,293,868 | $1,525,422 | $8,768,446 |
| 2020 | $153,748 | $10,188,318 | $1,509,781 | $8,678,537 |
| 2019 | $148,889 | $9,988,548 | $1,480,178 | $8,508,370 |
| 2018 | $144,547 | $9,792,695 | $1,451,155 | $8,341,540 |
Property History
| Date | Event | Price | Change | Sq Ft Price |
|---|---|---|---|---|
| 02/21/2025 02/21/25 | Price Changed | $9,950,000 | -23.4% | $3,056 / Sq Ft |
| 01/10/2025 01/10/25 | For Sale | $12,995,000 | -- | $3,991 / Sq Ft |
Mortgage History
| Date | Status | Loan Amount | Loan Type |
|---|---|---|---|
| Closed | $575,000 | Construction |
Similar Homes in San Francisco, CA
Source: San Francisco Association of REALTORS® MLS
MLS Number: 425001697
APN: 3719-515
- 181 Fremont St Unit 54L
- 181 Fremont St Unit 56 C
- 181 Fremont St Unit 70
- 181 Fremont St Unit 63A
- 181 Fremont St Unit 56B
- 181 Fremont St Unit 60C
- 181 Fremont St Unit 58A
- 321-323 Fremont St
- 301 Mission St Unit 35A
- 301 Mission St Unit 46E
- 301 Mission St Unit 20E
- 301 Mission St Unit 35E
- 301 Mission St Unit 34F
- 301 Mission St Unit PH1D
- 1 Steuart Ln Unit 1005
- 1 Steuart Ln Unit 308
- 1 Steuart Ln Unit 906
- 1 Steuart Ln Unit 801
- 1 Steuart Ln Unit 902
- 1 Steuart Ln Unit 307
