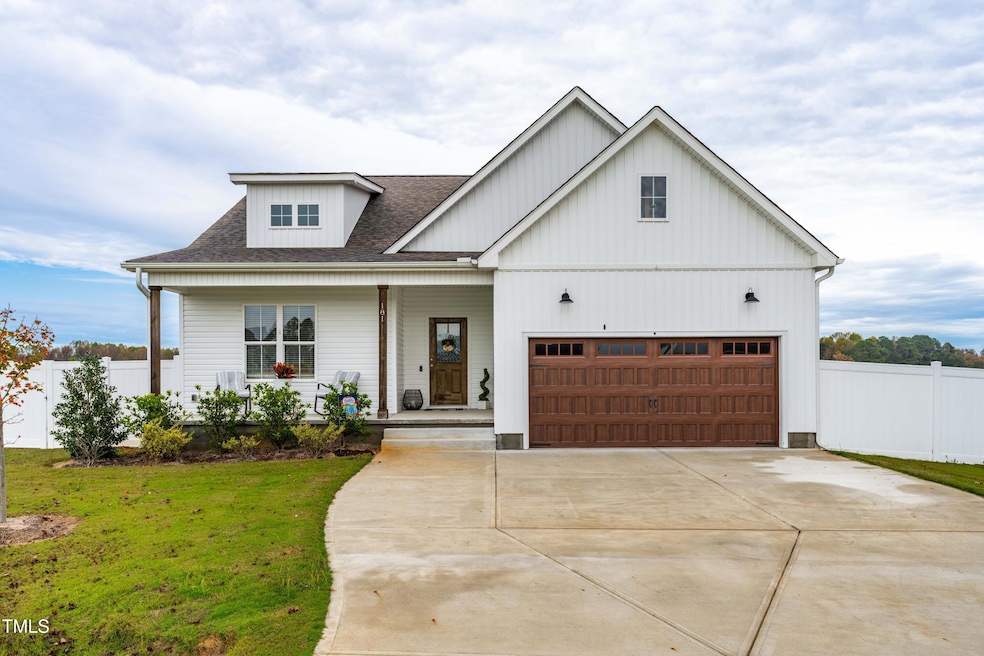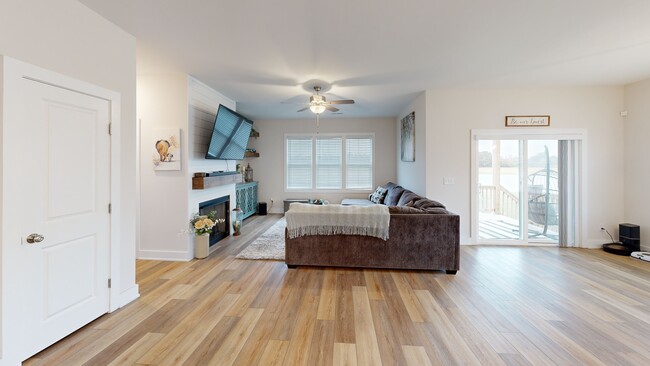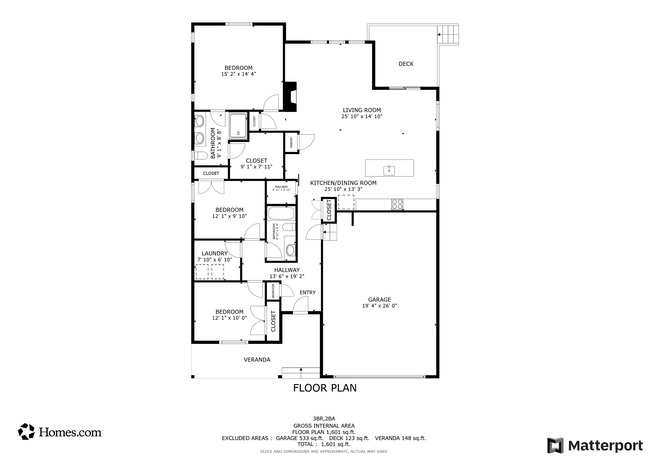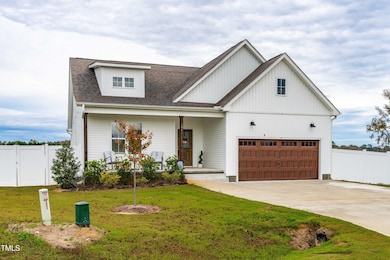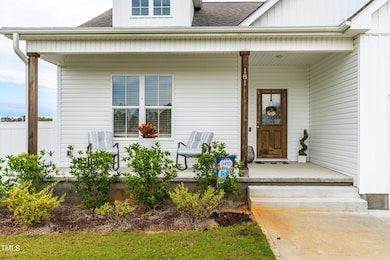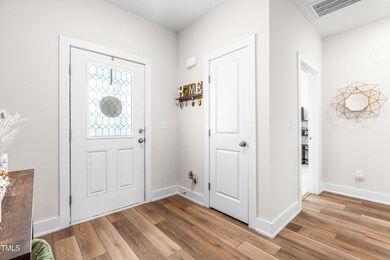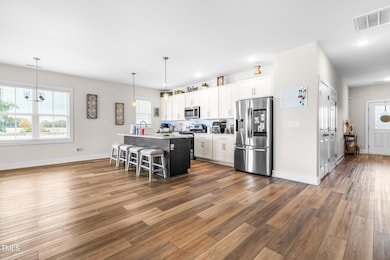
181 Glenwood Place Kenly, NC 27542
Beulah NeighborhoodEstimated payment $1,980/month
Highlights
- Above Ground Pool
- Covered patio or porch
- Cul-De-Sac
- No HOA
- Breakfast Room
- 2 Car Attached Garage
About This Home
Welcome home to this charming 3-bedroom, 2-bath ranch nestled on a cul-de-sac lot! This well-maintained home features an open floor plan perfect for entertaining, with a spacious living room that flows seamlessly into a bright kitchen. The kitchen offers modern appliances and a cozy breakfast nook. Relax in the generous primary suite with its own private bath, while two additional bedrooms provide comfort and versatility. Outside, enjoy a private backyard oasis ideal for relaxing or hosting gatherings. With easy access to local amenities, this is the perfect place to call home!
Home Details
Home Type
- Single Family
Est. Annual Taxes
- $1,664
Year Built
- Built in 2022
Lot Details
- 0.46 Acre Lot
- Cul-De-Sac
- Vinyl Fence
- Back Yard Fenced
- Landscaped
- Level Lot
Parking
- 2 Car Attached Garage
- Front Facing Garage
- Private Driveway
Home Design
- Shingle Roof
- Vinyl Siding
Interior Spaces
- 1,695 Sq Ft Home
- 1-Story Property
- Smooth Ceilings
- Ceiling Fan
- Family Room
- Breakfast Room
- Combination Kitchen and Dining Room
Kitchen
- Electric Range
- Microwave
- Dishwasher
- Kitchen Island
Flooring
- Carpet
- Luxury Vinyl Tile
Bedrooms and Bathrooms
- 3 Bedrooms
- 2 Full Bathrooms
Laundry
- Laundry Room
- Laundry on main level
Outdoor Features
- Above Ground Pool
- Covered patio or porch
- Rain Gutters
Schools
- Micro Elementary School
- N Johnston Middle School
- N Johnston High School
Utilities
- Central Air
- Heat Pump System
- Septic Tank
Community Details
- No Home Owners Association
- Glenwood Subdivision
Listing and Financial Details
- Assessor Parcel Number 03r02033n
Map
Home Values in the Area
Average Home Value in this Area
Tax History
| Year | Tax Paid | Tax Assessment Tax Assessment Total Assessment is a certain percentage of the fair market value that is determined by local assessors to be the total taxable value of land and additions on the property. | Land | Improvement |
|---|---|---|---|---|
| 2024 | $1,664 | $205,420 | $22,960 | $182,460 |
| 2023 | $1,623 | $205,420 | $22,960 | $182,460 |
| 2022 | $191 | $22,960 | $22,960 | $0 |
| 2021 | $191 | $22,960 | $22,960 | $0 |
| 2020 | $193 | $22,960 | $22,960 | $0 |
| 2019 | $193 | $22,960 | $22,960 | $0 |
| 2018 | $197 | $22,960 | $22,960 | $0 |
| 2017 | $197 | $22,960 | $22,960 | $0 |
| 2016 | $197 | $22,960 | $22,960 | $0 |
| 2015 | $197 | $22,960 | $22,960 | $0 |
| 2014 | $197 | $22,960 | $22,960 | $0 |
Property History
| Date | Event | Price | Change | Sq Ft Price |
|---|---|---|---|---|
| 04/15/2025 04/15/25 | Pending | -- | -- | -- |
| 03/03/2025 03/03/25 | Price Changed | $329,900 | -1.5% | $195 / Sq Ft |
| 02/04/2025 02/04/25 | Price Changed | $334,900 | -1.5% | $198 / Sq Ft |
| 11/13/2024 11/13/24 | For Sale | $339,900 | +7.9% | $201 / Sq Ft |
| 11/30/2022 11/30/22 | Sold | $315,000 | 0.0% | $190 / Sq Ft |
| 10/16/2022 10/16/22 | Pending | -- | -- | -- |
| 06/15/2022 06/15/22 | For Sale | $314,900 | -- | $190 / Sq Ft |
Deed History
| Date | Type | Sale Price | Title Company |
|---|---|---|---|
| Warranty Deed | $315,000 | -- | |
| Warranty Deed | $455,000 | Lucas Leon A | |
| Warranty Deed | $130,000 | None Available |
Mortgage History
| Date | Status | Loan Amount | Loan Type |
|---|---|---|---|
| Open | $305,550 | Balloon | |
| Previous Owner | $212,000 | New Conventional | |
| Previous Owner | $315,900 | New Conventional | |
| Previous Owner | $129,936 | Seller Take Back |
About the Listing Agent

Hi, I’m Glenn, and I’ve called the Triangle area home since 1978. I grew up in Clayton and moved to Garner when I was eighteen, where I spent a lot of time serving as a firefighter and EMT. Now, I’m back in the Clayton/ Archer Lodge area where I see myself as an expert in this real estate market.
I’m a licensed real estate broker, REALTOR®, and managing partner/broker-in-charge with HomeTowne Realty Garner. Over the years, I’ve been involved in various roles, including serving as President
Glenn's Other Listings
Source: Doorify MLS
MLS Number: 10063076
APN: 03R02033N
- 137 Glenwood Place
- 243 Peacock Rd
- 234 Crumpler Rd
- 796 Boswell Rd
- 1511 Hickory Crossroads Rd
- 103 Hampshire Place
- 1260 Hickory Crossroads Rd
- 1300 Hickory Crossroads Rd
- 129 Colby Farm Dr
- 959 Scott Rd
- 411 E 1st St
- 411 E 2nd St
- 7702 Nc Highway 581
- 303 Woodard St
- 401 E 2nd St
- 303 E Pope Ave
- 307 E Pope Ave
- 1192 Princeton Kenly Rd
- 144 Emerson Fields Dr
