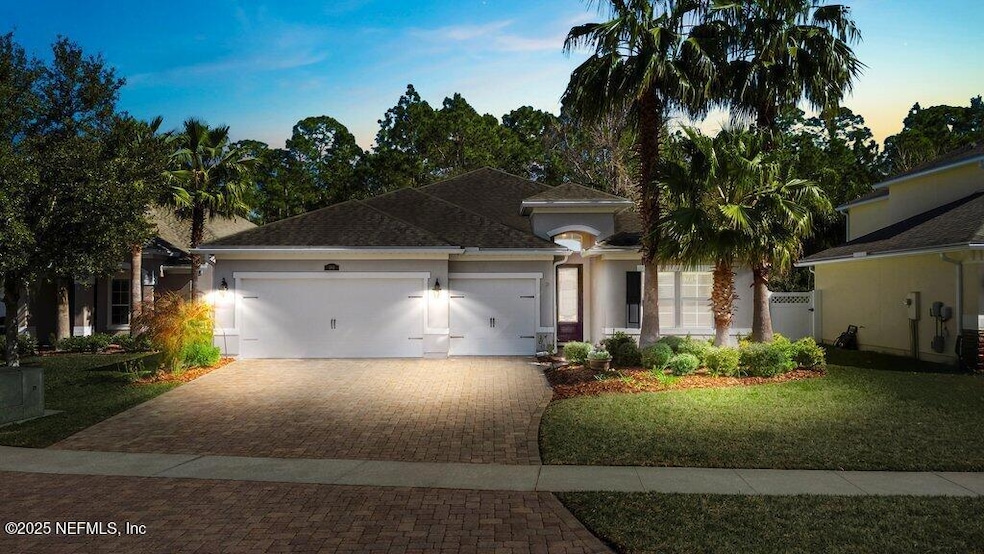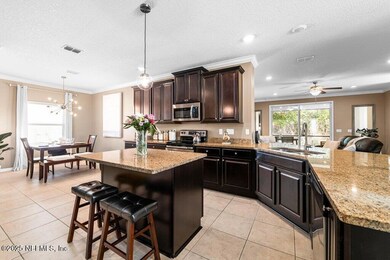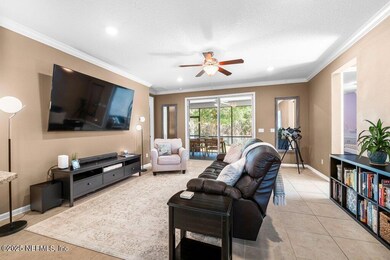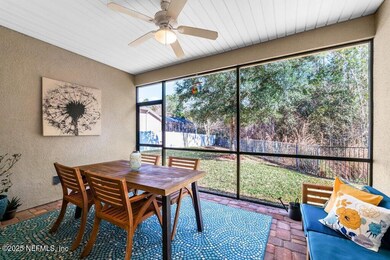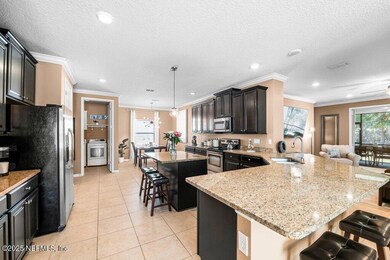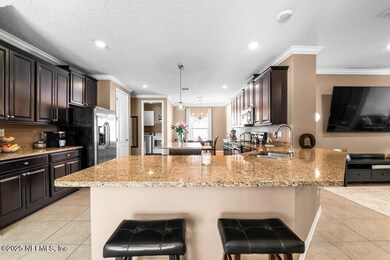
181 Grant Logan Dr Saint Johns, FL 32259
Oakridge Landing NeighborhoodHighlights
- Views of Preserve
- Open Floorplan
- Screened Porch
- Creekside High School Rated A
- Traditional Architecture
- Breakfast Area or Nook
About This Home
As of April 2025Feel right at home when you step into this beautiful Oakridge Landing residence! This immaculate and spacious 4-bedroom, 3-bathroom home also features a versatile flex room, perfect for a formal dining room, home office, playroom, or additional living space. At the heart of the home, the gourmet kitchen is a chef's paradise, featuring an expansive island, gleaming granite countertops, a butler's pantry with extra cabinetry, stainless steel appliances, and a charming breakfast nook. The open-concept layout seamlessly connects the kitchen to the inviting family room, which flows effortlessly into the screened lanai and fenced backyard. Nestled against a serene, preserve-backed wooded lot, this outdoor retreat is perfect for relaxation and privacy. The 3-way split floor plan ensures comfort, privacy and convenience. The primary suite, located in the rear of the home, boasts a generous walk-in closet, soaking tub, separate walk-in shower and a vanity with double sinks. Bedrooms two & three share a large full bathroom with a double vanity sink. Lastly, the fourth bedroom, complete with a full-size bathroom, located at the front of home makes an ideal guest or in-law suite, ensuring a private and comfortable stay. Sophisticated details like elegant crown molding and beautiful tile flooring elevate the main living areas, while the laundry room features built-in cabinetry for added functionality. The oversized three-car garage is equipped with a smart remote opener and Tesla electric wall connector, catering to modern needs with ease. Additional property highlights include BRAND NEW HOT WATER HEATER, BRAND NEW EXTERIOR PAINT, Gemstone exterior lighting stylishly lining the roofline, a paved driveway, included washer and dryer, & NO CDD fees! Nestled in the heart of St. John's county, this exceptional home is just minutes from Durbin Park Pavilion offering shopping, dining, entertainment options galore, Veteran's Park for recreation, as well as A-rated schools, making it a prime location for modern living.
Last Agent to Sell the Property
KELLER WILLIAMS REALTY ATLANTIC PARTNERS SOUTHSIDE License #3594724

Home Details
Home Type
- Single Family
Est. Annual Taxes
- $3,353
Year Built
- Built in 2014
Lot Details
- 8,276 Sq Ft Lot
- Back Yard Fenced
- Front and Back Yard Sprinklers
HOA Fees
- $91 Monthly HOA Fees
Parking
- 3 Car Attached Garage
- Garage Door Opener
Home Design
- Traditional Architecture
- Wood Frame Construction
- Shingle Roof
- Stucco
Interior Spaces
- 2,287 Sq Ft Home
- 1-Story Property
- Open Floorplan
- Ceiling Fan
- Entrance Foyer
- Screened Porch
- Views of Preserve
- Fire and Smoke Detector
Kitchen
- Breakfast Area or Nook
- Eat-In Kitchen
- Butlers Pantry
- Electric Cooktop
- Microwave
- Dishwasher
- Kitchen Island
- Disposal
Flooring
- Carpet
- Tile
Bedrooms and Bathrooms
- 4 Bedrooms
- Split Bedroom Floorplan
- Walk-In Closet
- 3 Full Bathrooms
- Bathtub With Separate Shower Stall
Laundry
- Laundry in unit
- Dryer
- Front Loading Washer
Schools
- Patriot Oaks Academy Elementary And Middle School
- Creekside High School
Utilities
- Central Heating and Cooling System
- Electric Water Heater
- Water Softener is Owned
Community Details
- Vesta Property Services Association, Phone Number (904) 747-0181
- Oakridge Landing Subdivision
Listing and Financial Details
- Assessor Parcel Number 0096711100
Map
Home Values in the Area
Average Home Value in this Area
Property History
| Date | Event | Price | Change | Sq Ft Price |
|---|---|---|---|---|
| 04/10/2025 04/10/25 | Sold | $520,000 | -1.7% | $227 / Sq Ft |
| 03/05/2025 03/05/25 | Off Market | $529,000 | -- | -- |
| 03/02/2025 03/02/25 | For Sale | $529,000 | 0.0% | $231 / Sq Ft |
| 03/01/2025 03/01/25 | Pending | -- | -- | -- |
| 02/06/2025 02/06/25 | For Sale | $529,000 | -- | $231 / Sq Ft |
Tax History
| Year | Tax Paid | Tax Assessment Tax Assessment Total Assessment is a certain percentage of the fair market value that is determined by local assessors to be the total taxable value of land and additions on the property. | Land | Improvement |
|---|---|---|---|---|
| 2024 | $3,353 | $291,972 | -- | -- |
| 2023 | $3,353 | $283,468 | $0 | $0 |
| 2022 | $3,255 | $275,212 | $0 | $0 |
| 2021 | $3,233 | $267,196 | $0 | $0 |
| 2020 | $3,221 | $263,507 | $0 | $0 |
| 2019 | $3,281 | $257,583 | $0 | $0 |
| 2018 | $3,243 | $252,780 | $0 | $0 |
| 2017 | $3,364 | $256,875 | $0 | $0 |
| 2016 | $3,365 | $259,140 | $0 | $0 |
| 2015 | $1,187 | $238,763 | $0 | $0 |
| 2014 | -- | $13,068 | $0 | $0 |
Mortgage History
| Date | Status | Loan Amount | Loan Type |
|---|---|---|---|
| Open | $42,800 | Construction | |
| Open | $386,000 | New Conventional | |
| Previous Owner | $274,000 | New Conventional | |
| Previous Owner | $301,616 | New Conventional |
Deed History
| Date | Type | Sale Price | Title Company |
|---|---|---|---|
| Quit Claim Deed | $100 | Mortgage Connect | |
| Special Warranty Deed | $317,500 | North American Title Company |
Similar Homes in Saint Johns, FL
Source: realMLS (Northeast Florida Multiple Listing Service)
MLS Number: 2068753
APN: 009671-1100
- 71 Mariah Ann Ln
- 426 Grant Logan Dr
- 577 Cloisterbane Dr
- 486 Cloisterbane Dr
- 232 Tollerton Ave
- 217 Tollerton Ave
- 1013 Lauriston Dr
- 84 Ninewells Ln
- 1141 Ashfield Way
- 1637 Fenton Ave
- 184 Rockcreek Dr
- 1629 Fenton Ave
- 165 Woodcross Dr
- 129 Castlegate Ln
- 105 Castlegate Ln
- 200 Gladstone Ct
- 1227 Leith Hall Dr
- 415 Willow Winds Pkwy
- 1316 Fryston St
- 1940 Dumfries Ct
