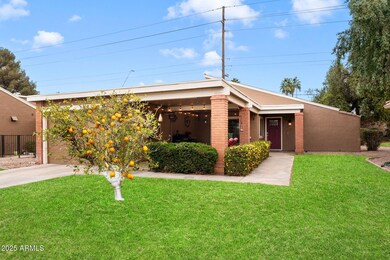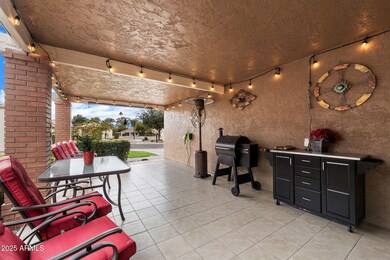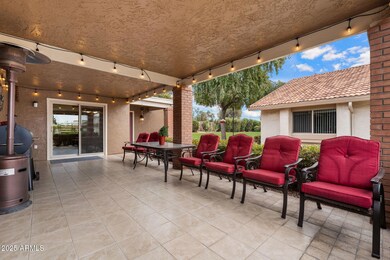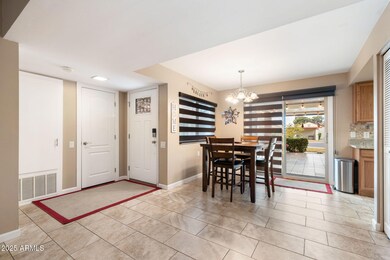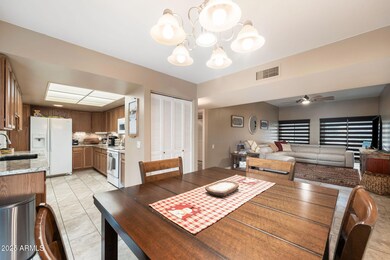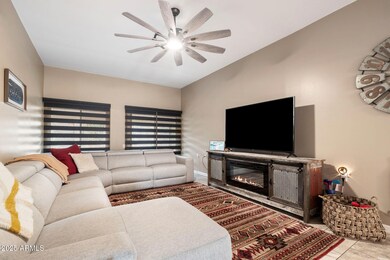
181 Leisure World Unit 181 Mesa, AZ 85206
Leisure World NeighborhoodHighlights
- Golf Course Community
- Fitness Center
- RV Parking in Community
- Franklin at Brimhall Elementary School Rated A
- Gated with Attendant
- Clubhouse
About This Home
As of April 2025This is an amazing end unit that has an updated kitchen, flooring, bathrooms, and a lovely tiled front patio area perfect for entertaining. The kitchen features granite countertops, led under mount cabinet lighting as well. Owner has upgraded all insulation in the attic and has well maintained this home. Primary bath has been remodeled to include a large walk in shower. All this in the Premiere Active Adult Community of Leisure World with 36 holes of private golf, new tennis complex, pickle ball, swimming pools, library, state of the art fitness center, theater, arts and crafts, billiard room, and much more!
Townhouse Details
Home Type
- Townhome
Est. Annual Taxes
- $1,302
Year Built
- Built in 1974
Lot Details
- 1,669 Sq Ft Lot
- Cul-De-Sac
- Private Streets
- Front and Back Yard Sprinklers
- Grass Covered Lot
HOA Fees
- $642 Monthly HOA Fees
Parking
- 1 Car Garage
Home Design
- Wood Frame Construction
- Composition Roof
- Foam Roof
- Stucco
Interior Spaces
- 1,408 Sq Ft Home
- 1-Story Property
- Vaulted Ceiling
- Ceiling Fan
- Double Pane Windows
- Tile Flooring
Kitchen
- Eat-In Kitchen
- Built-In Microwave
- Granite Countertops
Bedrooms and Bathrooms
- 2 Bedrooms
- 2 Bathrooms
- Dual Vanity Sinks in Primary Bathroom
Accessible Home Design
- No Interior Steps
Schools
- Adult Elementary And Middle School
- Adult High School
Utilities
- Cooling Available
- Heating Available
- High Speed Internet
- Cable TV Available
Listing and Financial Details
- Tax Lot 181
- Assessor Parcel Number 141-55-192-A
Community Details
Overview
- Association fees include insurance, sewer, ground maintenance, street maintenance, front yard maint, trash, water, maintenance exterior
- Lwca Association, Phone Number (480) 832-0003
- Leisure World Golden Hills Unit 2 Condominium Amd Subdivision, Casa Tereza Floorplan
- RV Parking in Community
Amenities
- Clubhouse
- Theater or Screening Room
- Recreation Room
- Laundry Facilities
Recreation
- Golf Course Community
- Tennis Courts
- Fitness Center
- Heated Community Pool
- Community Spa
- Bike Trail
Security
- Gated with Attendant
Map
Home Values in the Area
Average Home Value in this Area
Property History
| Date | Event | Price | Change | Sq Ft Price |
|---|---|---|---|---|
| 04/01/2025 04/01/25 | Sold | $295,000 | -0.9% | $210 / Sq Ft |
| 01/08/2025 01/08/25 | For Sale | $297,800 | +45.3% | $212 / Sq Ft |
| 03/11/2020 03/11/20 | Sold | $205,000 | 0.0% | $146 / Sq Ft |
| 02/12/2020 02/12/20 | Pending | -- | -- | -- |
| 02/02/2020 02/02/20 | For Sale | $205,000 | +66.7% | $146 / Sq Ft |
| 05/01/2012 05/01/12 | Sold | $123,000 | -8.9% | $87 / Sq Ft |
| 10/19/2011 10/19/11 | Price Changed | $135,000 | -15.6% | $96 / Sq Ft |
| 04/01/2010 04/01/10 | For Sale | $159,900 | -- | $114 / Sq Ft |
Tax History
| Year | Tax Paid | Tax Assessment Tax Assessment Total Assessment is a certain percentage of the fair market value that is determined by local assessors to be the total taxable value of land and additions on the property. | Land | Improvement |
|---|---|---|---|---|
| 2025 | $1,302 | $14,452 | -- | -- |
| 2024 | $1,319 | $13,764 | -- | -- |
| 2023 | $1,319 | $20,760 | $4,150 | $16,610 |
| 2022 | $1,287 | $16,360 | $3,270 | $13,090 |
| 2021 | $1,285 | $14,420 | $2,880 | $11,540 |
| 2020 | $1,274 | $13,600 | $2,720 | $10,880 |
| 2019 | $1,181 | $12,010 | $2,400 | $9,610 |
| 2018 | $1,152 | $11,420 | $2,280 | $9,140 |
| 2017 | $1,112 | $11,010 | $2,200 | $8,810 |
| 2016 | $1,088 | $10,050 | $2,010 | $8,040 |
| 2015 | $1,017 | $9,970 | $1,990 | $7,980 |
Mortgage History
| Date | Status | Loan Amount | Loan Type |
|---|---|---|---|
| Previous Owner | $130,000 | New Conventional | |
| Previous Owner | $153,750 | New Conventional | |
| Previous Owner | $96,000 | New Conventional | |
| Previous Owner | $164,000 | Purchase Money Mortgage |
Deed History
| Date | Type | Sale Price | Title Company |
|---|---|---|---|
| Warranty Deed | $295,000 | Wfg National Title Insurance C | |
| Warranty Deed | $205,000 | Security Title Agency | |
| Interfamily Deed Transfer | -- | None Available | |
| Warranty Deed | $121,000 | Clear Title Agency Of Arizon | |
| Interfamily Deed Transfer | -- | Clear Title Agency Of Arizon | |
| Warranty Deed | $205,000 | -- | |
| Cash Sale Deed | $114,000 | Land Title Agency Of Az Inc | |
| Interfamily Deed Transfer | -- | -- |
Similar Homes in Mesa, AZ
Source: Arizona Regional Multiple Listing Service (ARMLS)
MLS Number: 6802234
APN: 141-55-192A
- 178 Leisure World Unit 178
- 160 Leisure World Unit 160
- 54 Leisure World Unit 54
- 122 Leisure World Unit 122
- 915 S Saranac Ave Unit 1
- 107 Leisure World Unit 107
- 6917 E Flossmoor Ave
- 902 S Saranac Ave
- 934 S Roslyn Place
- 6938 E Flossmoor Ave Unit III
- 482 Leisure World
- 315 Leisure World Unit 315
- 272 Leisure World
- 745 Leisure World
- 276 Leisure World Unit 276
- 421 Leisure World
- 292 Leisure World Unit 292
- 725 S Power Rd Unit 214
- 734 S Edgewater Dr
- 416 Leisure World

