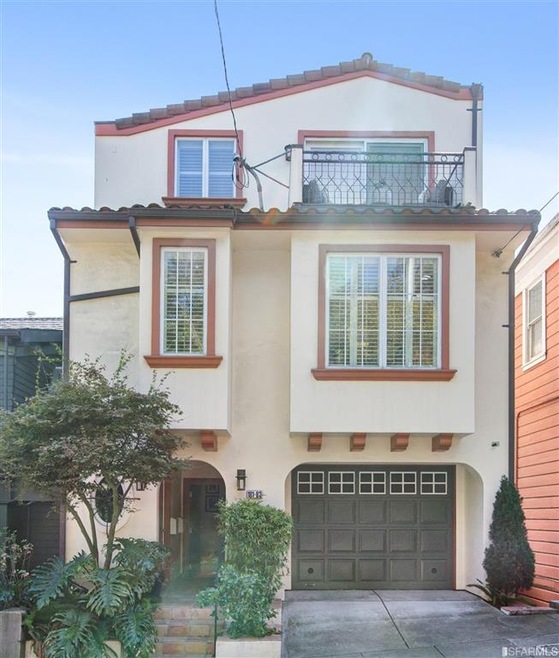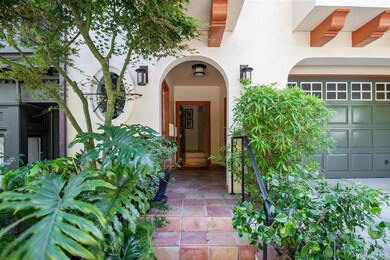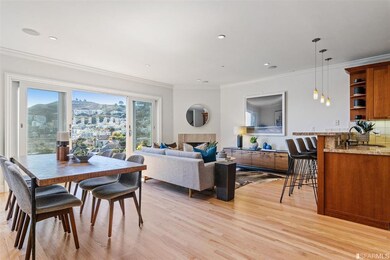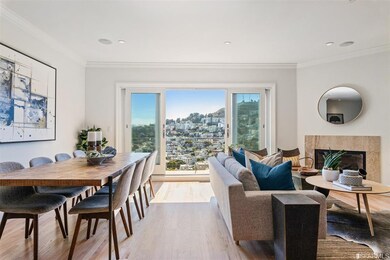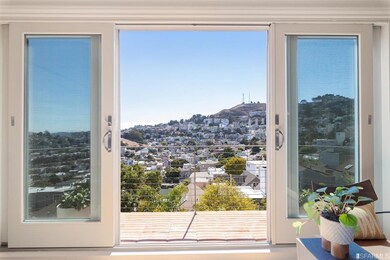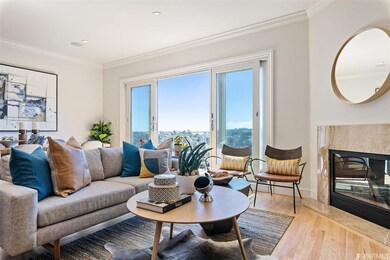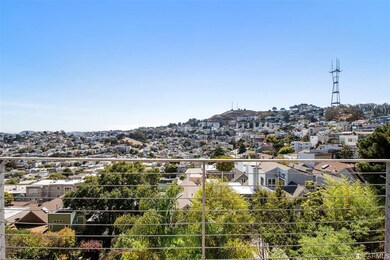
181 Lower Terrace San Francisco, CA 94114
Corona Heights NeighborhoodHighlights
- Views of Twin Peaks
- Rooftop Deck
- Contemporary Architecture
- McKinley Elementary School Rated A
- Built-In Refrigerator
- Living Room with Fireplace
About This Home
As of October 2021Gorgeous contemporary 2-level condo with knock-out views of Twin Peaks, Eureka Valley and beyond. Sophisticated home in immaculately maintained 2-unit building nestled on an intimate tree-lined block in Corona Heights. Ample space and optimum light punctuate this top-level 2 bed, 2.5 bath dwelling with fabulous exclusive-use deck off primary suite. Main level captures postcard views and showcases handsome refinished wood floors throughout with large stainless steel/gas kitchen and living/dining area with gas fireplace. Spacious secondary bedroom with ensuite bathroom and powder room off hallway rounds off this superb main level floor plan. Top floor primary suite features fireplace and ensuite bathroom with separate spa bath and shower. Upper level boasts a private terrace for relaxing, and an expansive deck for entertaining & enjoying spectacular city views. Peaceful neighborhood vibe conveniently abutting the Castro, Cole Valley, and Duboce Triangle. 1 pkg space w/interior access.
Property Details
Home Type
- Condominium
Est. Annual Taxes
- $24,068
Year Built
- Built in 2003
HOA Fees
- $197 Monthly HOA Fees
Property Views
- Twin Peaks
- San Francisco
- Sutro Tower
- City Lights
- Hills
Home Design
- Contemporary Architecture
- Tile Roof
Interior Spaces
- 1,509 Sq Ft Home
- 2-Story Property
- Wet Bar
- Living Room with Fireplace
- 2 Fireplaces
- Family or Dining Combination
- Wood Flooring
Kitchen
- Double Oven
- Built-In Gas Range
- Range Hood
- Microwave
- Built-In Refrigerator
- Dishwasher
- Disposal
Bedrooms and Bathrooms
- Main Floor Bedroom
- Walk-In Closet
- Dual Vanity Sinks in Primary Bathroom
- Jetted Tub in Primary Bathroom
- Bathtub with Shower
- Separate Shower
Laundry
- Laundry closet
- Stacked Washer and Dryer
Parking
- 1 Car Attached Garage
- Enclosed Parking
- Side by Side Parking
- Garage Door Opener
- Assigned Parking
Outdoor Features
- Balcony
- Rooftop Deck
Utilities
- Central Heating
Community Details
- Association fees include common areas, insurance, trash, water
- 2 Units
Listing and Financial Details
- Assessor Parcel Number 2627067
Map
Home Values in the Area
Average Home Value in this Area
Property History
| Date | Event | Price | Change | Sq Ft Price |
|---|---|---|---|---|
| 10/29/2021 10/29/21 | Sold | $1,910,000 | +12.7% | $1,266 / Sq Ft |
| 10/20/2021 10/20/21 | Pending | -- | -- | -- |
| 10/01/2021 10/01/21 | For Sale | $1,695,000 | -- | $1,123 / Sq Ft |
Tax History
| Year | Tax Paid | Tax Assessment Tax Assessment Total Assessment is a certain percentage of the fair market value that is determined by local assessors to be the total taxable value of land and additions on the property. | Land | Improvement |
|---|---|---|---|---|
| 2024 | $24,068 | $1,987,162 | $1,391,014 | $596,148 |
| 2023 | $23,710 | $1,948,200 | $1,363,740 | $584,460 |
| 2022 | $19,825 | $1,618,366 | $809,183 | $809,183 |
| 2021 | $19,393 | $1,586,634 | $793,317 | $793,317 |
| 2020 | $19,477 | $1,570,366 | $785,183 | $785,183 |
| 2019 | $18,806 | $1,539,576 | $769,788 | $769,788 |
| 2018 | $18,171 | $1,509,390 | $754,695 | $754,695 |
| 2017 | $17,657 | $1,479,796 | $739,898 | $739,898 |
| 2016 | $17,377 | $1,450,782 | $725,391 | $725,391 |
| 2015 | $17,162 | $1,428,990 | $714,495 | $714,495 |
| 2014 | $16,708 | $1,401,000 | $700,500 | $700,500 |
Mortgage History
| Date | Status | Loan Amount | Loan Type |
|---|---|---|---|
| Previous Owner | $958,000 | Adjustable Rate Mortgage/ARM | |
| Previous Owner | $980,700 | New Conventional | |
| Previous Owner | $187,000 | Credit Line Revolving | |
| Previous Owner | $1,283,750 | Unknown | |
| Previous Owner | $1,000,000 | Unknown | |
| Previous Owner | $425,600 | No Value Available | |
| Previous Owner | $187,000 | Seller Take Back |
Deed History
| Date | Type | Sale Price | Title Company |
|---|---|---|---|
| Grant Deed | $1,910,000 | First American Title Company | |
| Grant Deed | $1,401,000 | Chicago Title Company | |
| Interfamily Deed Transfer | -- | Old Republic Title Company | |
| Quit Claim Deed | -- | First American Title Co | |
| Grant Deed | $532,000 | First American Title Co | |
| Grant Deed | $190,000 | -- |
Similar Homes in San Francisco, CA
Source: San Francisco Association of REALTORS® MLS
MLS Number: 421598306
APN: 2627-067
- 153 Lower Terrace Unit 153
- 22 Temple St
- 10 Lower Terrace
- 42 Lower Terrace
- 44 Lower Terrace
- 214 Corbett Ave
- 4499 17th St
- 38 Mars St
- 37 Ashbury Terrace
- 196 States St
- 85 Uranus Terrace
- 4547 18th St Unit B
- 4547 18th St Unit 2
- 251 Roosevelt Way
- 51 Deming St
- 1089 Clayton St
- 36 Caselli Ave Unit 38
- 568 Belvedere St
- 1465 Masonic Ave Unit 2
- 4822 19th St
