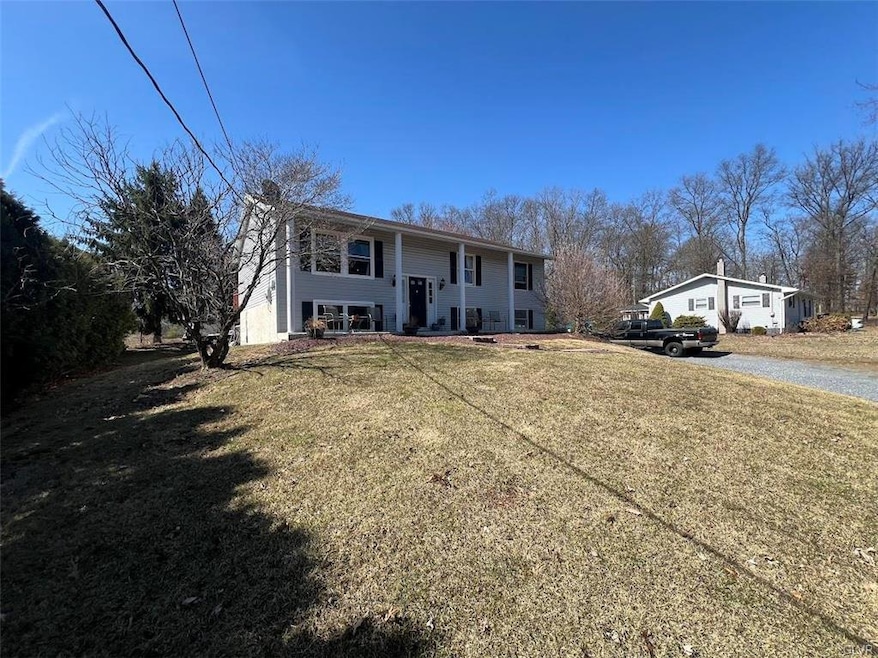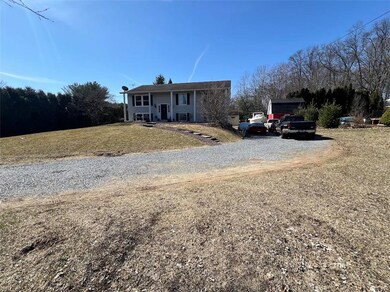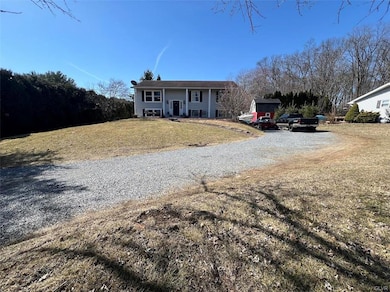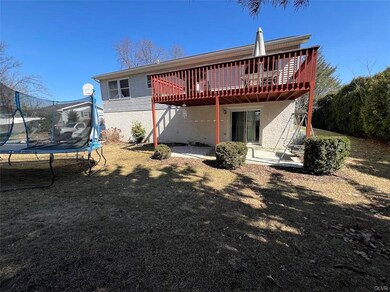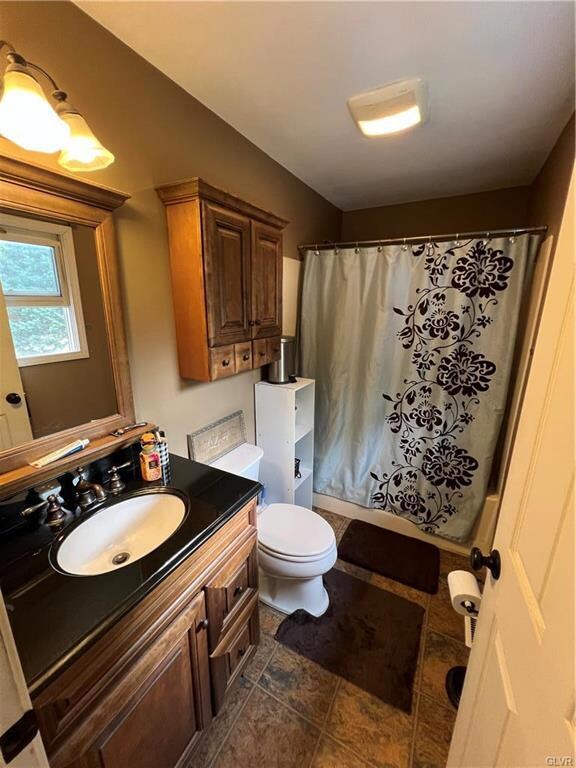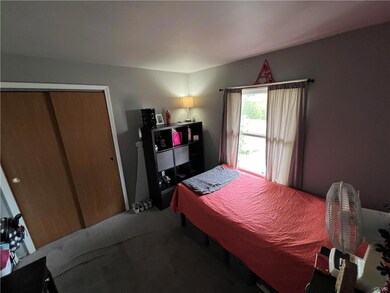
181 Nazareth Dr Nazareth, PA 18064
Moore Township NeighborhoodEstimated payment $2,402/month
Highlights
- View of Hills
- 2 Car Attached Garage
- Forced Air Heating System
- Deck
- Shed
- Dining Room
About This Home
Freshly Painted Bi-Level in Northampton School District!
This well-maintained bi-level home offers a spacious Master Suite, two additional bedrooms, and a full bath. Enjoy a bright living room, a dedicated dining room, and a modern kitchen, perfect for entertaining located on the first level. The lower level features a cozy family room with a walk-out sliding door to a concrete patio, a half bath, laundry area, and garage access for added convenience.
Located near shopping, major highways, and great restaurants, this home is ready for your personal touch!
Call today to schedule a showing!
Home Details
Home Type
- Single Family
Est. Annual Taxes
- $4,714
Year Built
- Built in 1989
Lot Details
- 0.4 Acre Lot
- Paved or Partially Paved Lot
- Property is zoned R-RURAL
Home Design
- Asphalt Roof
- Vinyl Construction Material
Interior Spaces
- 1,232 Sq Ft Home
- 1-Story Property
- Ceiling Fan
- Family Room Downstairs
- Dining Room
- Views of Hills
- Washer and Dryer
Kitchen
- Electric Oven
- Electric Cooktop
- Microwave
- Dishwasher
Flooring
- Wall to Wall Carpet
- Laminate
Bedrooms and Bathrooms
- 3 Bedrooms
Partially Finished Basement
- Walk-Out Basement
- Exterior Basement Entry
Parking
- 2 Car Attached Garage
- Garage Door Opener
Outdoor Features
- Deck
- Shed
Schools
- George Wolf Elementary School
- Northampton Middle School
- Northampton High School
Utilities
- Forced Air Heating System
- 101 to 200 Amp Service
- Well
- Electric Water Heater
- Septic System
Listing and Financial Details
- Assessor Parcel Number J6 14 3D 0520
Map
Home Values in the Area
Average Home Value in this Area
Tax History
| Year | Tax Paid | Tax Assessment Tax Assessment Total Assessment is a certain percentage of the fair market value that is determined by local assessors to be the total taxable value of land and additions on the property. | Land | Improvement |
|---|---|---|---|---|
| 2025 | $672 | $62,200 | $15,300 | $46,900 |
| 2024 | $4,510 | $62,200 | $15,300 | $46,900 |
| 2023 | $4,510 | $62,200 | $15,300 | $46,900 |
| 2022 | $4,510 | $62,200 | $15,300 | $46,900 |
| 2021 | $4,521 | $62,200 | $15,300 | $46,900 |
| 2020 | $4,521 | $62,200 | $15,300 | $46,900 |
| 2019 | $4,331 | $62,200 | $15,300 | $46,900 |
| 2018 | $4,265 | $62,200 | $15,300 | $46,900 |
| 2017 | $4,170 | $62,200 | $15,300 | $46,900 |
| 2016 | -- | $62,200 | $15,300 | $46,900 |
| 2015 | -- | $62,200 | $15,300 | $46,900 |
| 2014 | -- | $62,200 | $15,300 | $46,900 |
Property History
| Date | Event | Price | Change | Sq Ft Price |
|---|---|---|---|---|
| 03/17/2025 03/17/25 | Pending | -- | -- | -- |
| 03/11/2025 03/11/25 | For Sale | $359,900 | -- | $292 / Sq Ft |
Deed History
| Date | Type | Sale Price | Title Company |
|---|---|---|---|
| Warranty Deed | $246,500 | -- | |
| Deed | $142,500 | -- |
Mortgage History
| Date | Status | Loan Amount | Loan Type |
|---|---|---|---|
| Open | $264,550 | FHA | |
| Closed | $236,060 | FHA | |
| Closed | $190,059 | FHA | |
| Closed | $224,822 | FHA |
About the Listing Agent

I am proud to say I belong to a family owned and operated Real Estate Company. When our family started our real estate agency in 1994, we made a commitment to our community and to ourselves. We are proud to say we have achieved and continue to maintain that commitment. We wanted to be your friend and family.
I am a lifetime resident of the Lehigh Valley.
Whether you are a first time home buyer, or just looking for your dream home, I am able to assist you in all aspects for your Real
Rebecca's Other Listings
Source: Greater Lehigh Valley REALTORS®
MLS Number: 753647
APN: J6-14-3D-0520
- 2147 Terry Rd
- 439 Cherry Hill Rd
- 2710 Monacacy Rd
- 2503 Blue Jay Dr
- 3244 Michaels School Rd Unit 2
- 36 Hickory Hills Dr
- 16 Springridge Rd
- 18 Valley View Dr
- 3235 Michaels School Rd Unit 10
- 5 Spruce Ct
- 364 Beaver Run Dr
- 12 Spruce Ct
- 45 Sycamore Dr
- 47 Sycamore Dr
- 114 Hickory Hills Dr
- 30 Sycamore Dr
- 2427 Royal Oak Ln
- 389 Moorestown Dr
- 153 Finch Ln
- 532 Heckman Ave
