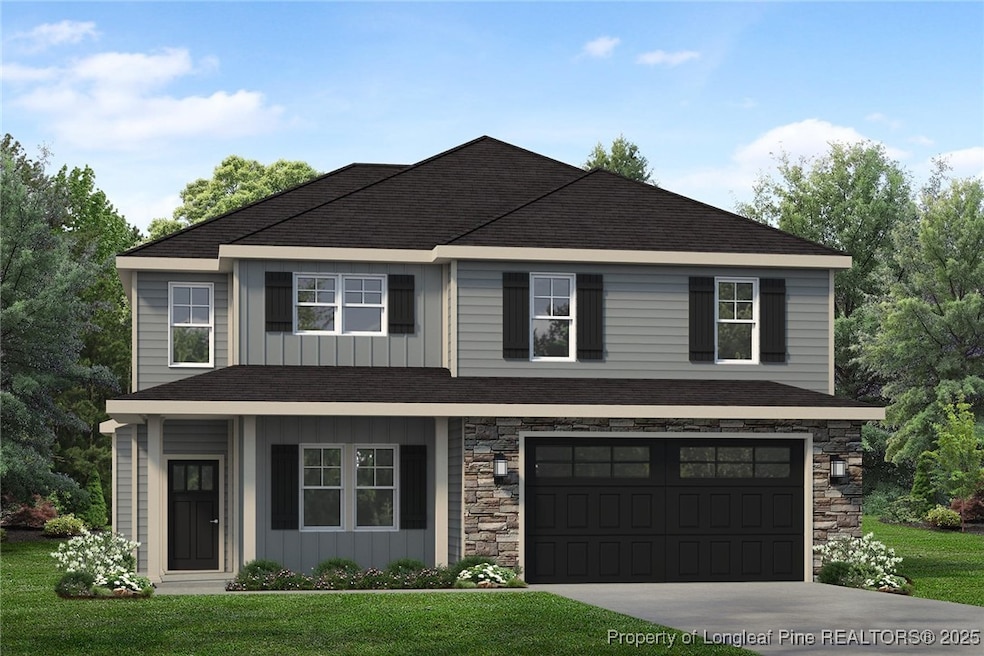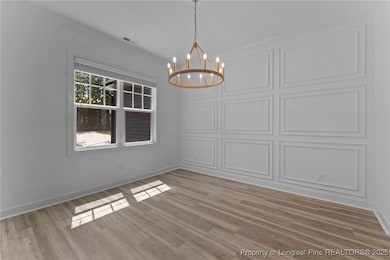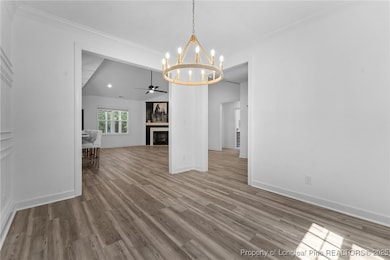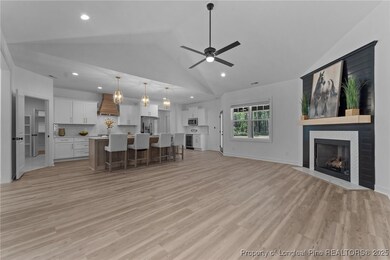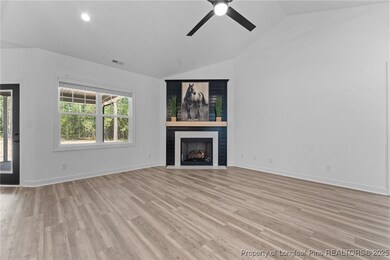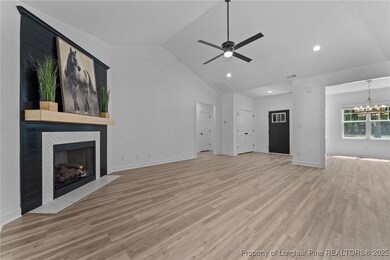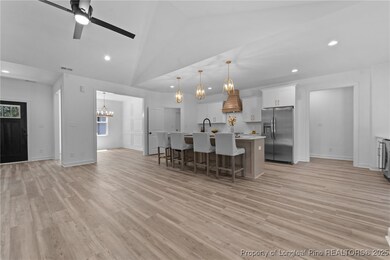
181 Persimmon Tree Dr Cameron, NC 28326
Estimated payment $2,651/month
Highlights
- New Construction
- Great Room
- Covered patio or porch
- Open Floorplan
- Granite Countertops
- Formal Dining Room
About This Home
The Hayek is a newer floor plan that features 1st Floor Open Living Spaces w/a dedicated Office and Mudroom. All bedrooms and Laundry on the 2nd floor. MBDR has a huge WIC and Spacious MBTH. This home is finished with the popular "Odyssey" Design Inspiration, see photos for colors and finishes of the DI. Plenty of modern charm and custom accents. 5-piece stainless steel appliance package included along with all the standard PCH custom features. Every detail meticulously designed with impeccable style! *Please note: Photos depict the design inspiration; VT reflects the layout of the house and may include options, upgrades or elevations not included in this home.
Builder contributes up to $2500 towards closing costs credit with Approved Lender, lender also pays .5% of loan amount to closing costs. *subject to terms Visit the builders app: https://myhome.anewgo.com/client/precisioncustomhomes to add your own upgrades and make this one yours.
Home Details
Home Type
- Single Family
Year Built
- Built in 2025 | New Construction
Lot Details
- 0.46 Acre Lot
- Cul-De-Sac
- Cleared Lot
HOA Fees
- $38 Monthly HOA Fees
Parking
- 2 Car Attached Garage
Home Design
- Slab Foundation
- Board and Batten Siding
- Vinyl Siding
- Stone Veneer
Interior Spaces
- 2,480 Sq Ft Home
- 2-Story Property
- Open Floorplan
- Ceiling Fan
- Electric Fireplace
- Blinds
- Entrance Foyer
- Great Room
- Formal Dining Room
Kitchen
- Eat-In Kitchen
- Range with Range Hood
- Recirculated Exhaust Fan
- Microwave
- Dishwasher
- Kitchen Island
- Granite Countertops
Flooring
- Carpet
- Laminate
Bedrooms and Bathrooms
- 4 Bedrooms
- En-Suite Primary Bedroom
- Walk-In Closet
- Double Vanity
- Private Water Closet
- Bathtub with Shower
- Separate Shower
Laundry
- Laundry Room
- Laundry on upper level
- Washer and Dryer Hookup
Eco-Friendly Details
- Energy-Efficient Appliances
Outdoor Features
- Covered patio or porch
- Playground
Schools
- Highland Middle School
- Western Harnett High School
Utilities
- Central Air
- Heat Pump System
- High-Efficiency Water Heater
- Septic Tank
Community Details
- Magnolia Hills Owners Association
- Magnolia Hills Subdivision
Listing and Financial Details
- Exclusions: staging items
- Home warranty included in the sale of the property
- Assessor Parcel Number 9567-30-3856
- Seller Considering Concessions
Map
Home Values in the Area
Average Home Value in this Area
Property History
| Date | Event | Price | Change | Sq Ft Price |
|---|---|---|---|---|
| 03/22/2025 03/22/25 | Pending | -- | -- | -- |
| 03/10/2025 03/10/25 | For Sale | $397,000 | -- | $160 / Sq Ft |
Similar Homes in Cameron, NC
Source: Longleaf Pine REALTORS®
MLS Number: 740030
