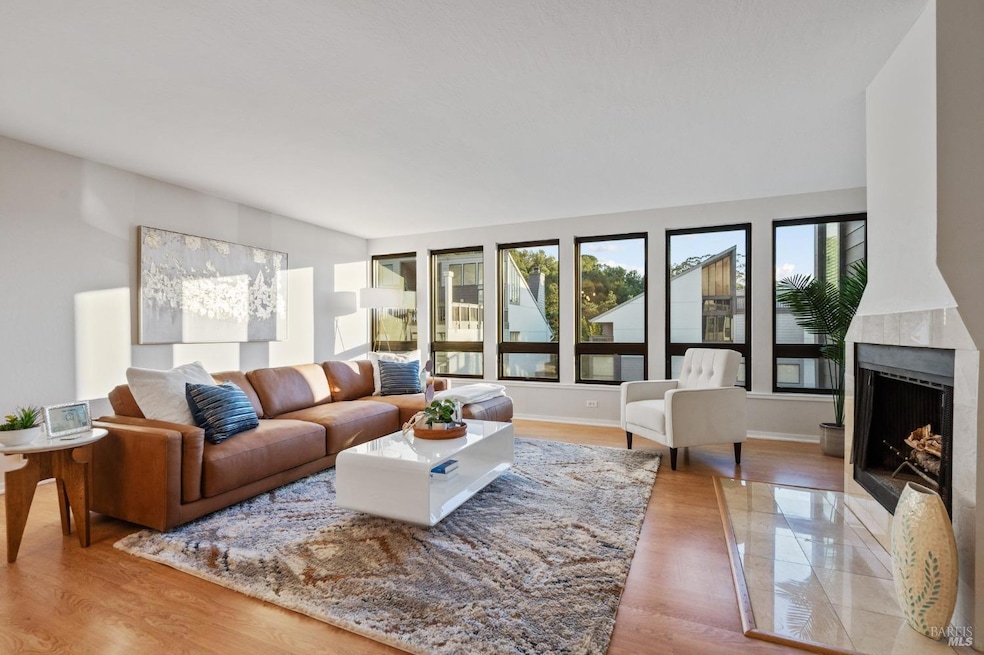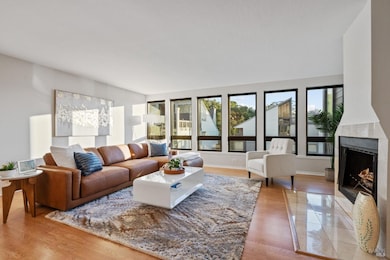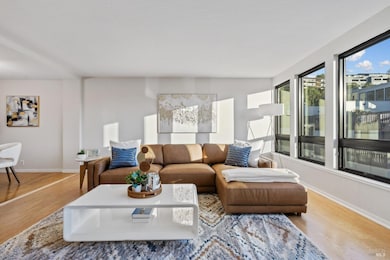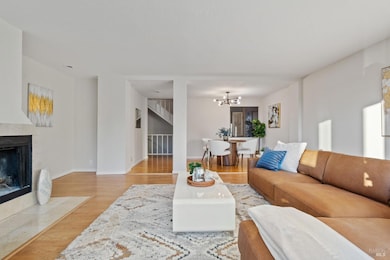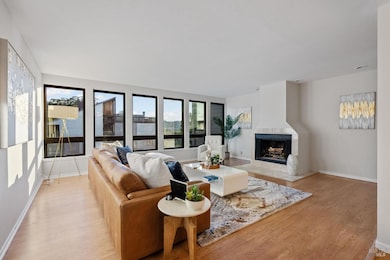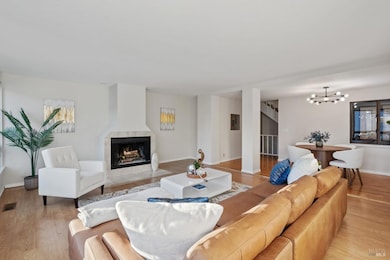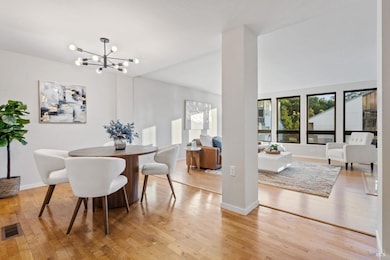
181 Professional Center Pkwy San Rafael, CA 94903
Smith Ranch NeighborhoodEstimated payment $5,753/month
Highlights
- Contemporary Architecture
- Valley View
- Wood Flooring
- Mary E. Silveira Elementary School Rated A-
- Cathedral Ceiling
- Community Pool
About This Home
Perched high above Terra Linda,w/ views of the hills of San Rafael,this tastefully updated residence offers 3BD+den, 2.5BA,parking for 3 cars,multiple outdoor spaces and loads of natural sunlight.The main living level provides a formal dining area,expansive living room w/ fireplace and a wall of brand new windows and a bath anchored by the well-appointed kitchen w/ breakfast room and bar seating.The kitchen presents refinished cabinets,granite countertops and abundant storage.All 3BD are on the same level one flight up.The primary bedroom,w/ vaulted ceilings, has a private balcony w/ views of Terra Linda hills overlooking the pool and an ensuite bathroom with dual sinks and a separate dressing area.2 generously proportioned bedrooms share the 2nd bathroom.An enormous deck overlooking the San Rafael hills and a mezzanine den round out this stunning property.A peaceful back deck w/ grassy view where deer,birds,turkeys and rabbits have been known to stroll by.3 car parking plus oodles of below-grade storage. New carpet, freshly painted walls,new light fixtures.Northgate shopping center is a few blocks away and downtown San Rafael is a 5-minute drive.Easy access to 101.Close to SMART train and Civic Center w/ wonderful Marin Farmers Market Thurs-Sun.20 mins to Golden Gate Bridge.
Property Details
Home Type
- Condominium
Est. Annual Taxes
- $5,619
Year Built
- Built in 1980 | Remodeled
Lot Details
- Southwest Facing Home
- Partially Fenced Property
- Lot Sloped Down
HOA Fees
- $937 Monthly HOA Fees
Parking
- 1 Car Attached Garage
- 1 Open Parking Space
- 1 Carport Space
- Side by Side Parking
- Assigned Parking
Home Design
- Contemporary Architecture
- Wood Siding
Interior Spaces
- 2,315 Sq Ft Home
- 3-Story Property
- Beamed Ceilings
- Cathedral Ceiling
- Double Pane Windows
- Formal Entry
- Living Room with Fireplace
- Combination Dining and Living Room
- Breakfast Room
- Storage
- Valley Views
Kitchen
- Free-Standing Electric Range
- Range Hood
- Microwave
- Dishwasher
- Disposal
Flooring
- Wood
- Carpet
- Tile
Bedrooms and Bathrooms
- Primary Bedroom Upstairs
- Dual Vanity Sinks in Primary Bathroom
- Bathtub with Shower
Laundry
- Laundry in Kitchen
- Dryer
- Washer
Home Security
Utilities
- Central Heating
Listing and Financial Details
- Assessor Parcel Number 155-320-03
Community Details
Overview
- Association fees include homeowners insurance, maintenance exterior, ground maintenance, pool, roof, sewer, water
- 36 Units
- Pinnacle Condominium Association, Phone Number (925) 743-3080
Recreation
- Community Pool
Pet Policy
- Limit on the number of pets
- Dogs and Cats Allowed
Security
- Carbon Monoxide Detectors
- Fire and Smoke Detector
Map
Home Values in the Area
Average Home Value in this Area
Tax History
| Year | Tax Paid | Tax Assessment Tax Assessment Total Assessment is a certain percentage of the fair market value that is determined by local assessors to be the total taxable value of land and additions on the property. | Land | Improvement |
|---|---|---|---|---|
| 2024 | $5,619 | $257,232 | $128,616 | $128,616 |
| 2023 | $5,497 | $252,190 | $126,095 | $126,095 |
| 2022 | $5,243 | $247,244 | $123,622 | $123,622 |
| 2021 | $4,989 | $242,398 | $121,199 | $121,199 |
| 2020 | $4,899 | $239,914 | $119,957 | $119,957 |
| 2019 | $4,588 | $235,212 | $117,606 | $117,606 |
| 2018 | $4,509 | $230,602 | $115,301 | $115,301 |
| 2017 | $4,209 | $226,082 | $113,041 | $113,041 |
| 2016 | $4,097 | $221,648 | $110,824 | $110,824 |
| 2015 | $3,943 | $218,320 | $109,160 | $109,160 |
| 2014 | $3,669 | $214,044 | $107,022 | $107,022 |
Property History
| Date | Event | Price | Change | Sq Ft Price |
|---|---|---|---|---|
| 02/27/2025 02/27/25 | Price Changed | $779,000 | -2.4% | $337 / Sq Ft |
| 01/04/2025 01/04/25 | For Sale | $798,000 | 0.0% | $345 / Sq Ft |
| 01/04/2025 01/04/25 | Off Market | $798,000 | -- | -- |
Deed History
| Date | Type | Sale Price | Title Company |
|---|---|---|---|
| Grant Deed | $310,000 | First American Title Company | |
| Interfamily Deed Transfer | -- | First American Title Company | |
| Grant Deed | $701,000 | Fidelity National Title Co | |
| Grant Deed | $247,501 | California Land Title Co | |
| Interfamily Deed Transfer | -- | California Land Title Co | |
| Quit Claim Deed | -- | -- |
Mortgage History
| Date | Status | Loan Amount | Loan Type |
|---|---|---|---|
| Open | $100,000 | Credit Line Revolving | |
| Closed | $681,000 | New Conventional | |
| Closed | $452,000 | New Conventional | |
| Closed | $236,000 | Credit Line Revolving | |
| Closed | $99,000 | Credit Line Revolving | |
| Closed | $453,100 | New Conventional | |
| Closed | $40,000 | Credit Line Revolving | |
| Closed | $360,000 | New Conventional | |
| Closed | $304,500 | New Conventional | |
| Closed | $294,500 | New Conventional | |
| Previous Owner | $560,800 | Stand Alone First | |
| Previous Owner | $200,000 | Credit Line Revolving | |
| Previous Owner | $214,000 | Unknown | |
| Previous Owner | $250,000 | Credit Line Revolving | |
| Previous Owner | $211,800 | Unknown | |
| Previous Owner | $225,000 | Unknown | |
| Previous Owner | $230,000 | Unknown | |
| Previous Owner | $198,000 | Balloon |
Similar Homes in the area
Source: San Francisco Association of REALTORS® MLS
MLS Number: 325000332
APN: 155-320-03
- 172 Professional Center Pkwy
- 154 Professional Center Pkwy
- 255 Channing Way
- 45 Yosemite Rd
- 275 Carlsbad Ct
- 10 Professional Center Pkwy Unit 24
- 258 Yosemite Rd
- 100 Marin Center Dr Unit 4
- 100 Marin Center Dr Unit 31
- 31 Yosemite Rd
- 1056 Los Gamos Rd Unit C
- 365 Glacier Way
- 117 Gable Ct
- 363 Glacier Way
- 8 Mariners Cir
- 34 Mariners Cir Unit 13C
- 196 Isle Royale Ct
- 264 Waterside Cir
- 1 Gable Ct
- 1008 Los Gamos Rd Unit F
