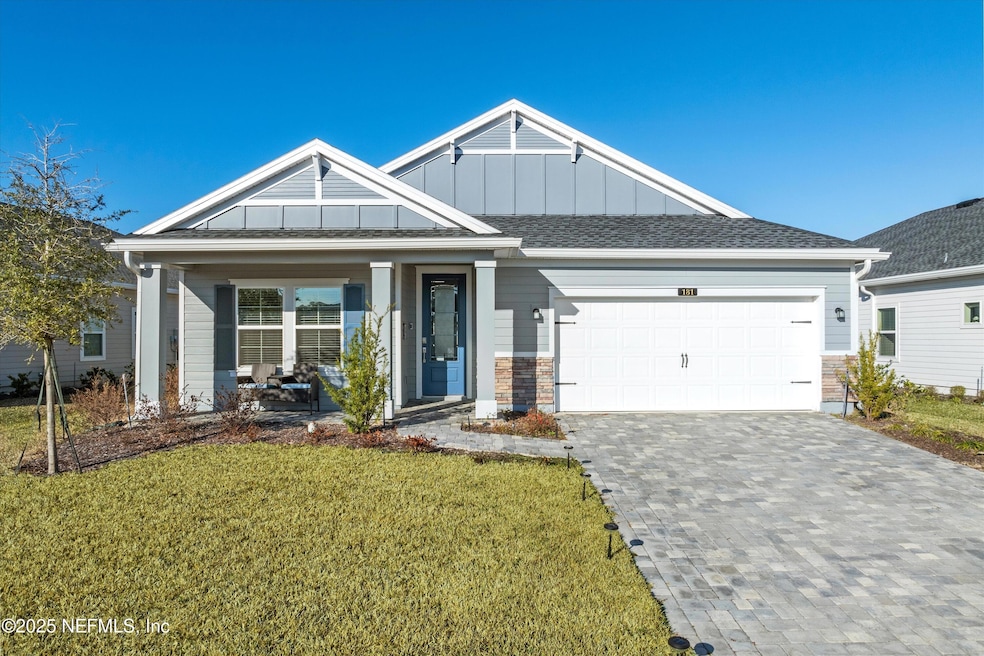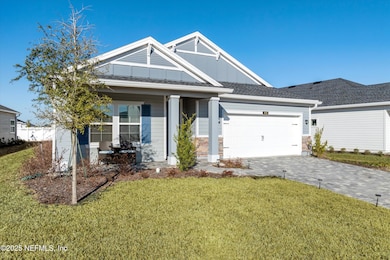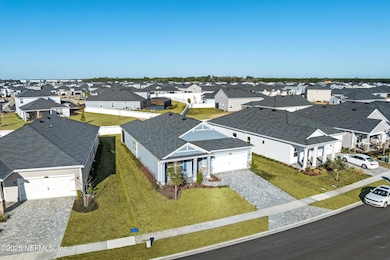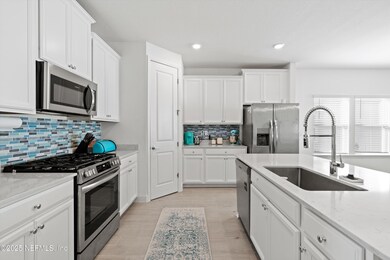
181 Varner Way St. Augustine, FL 32092
SilverLeaf NeighborhoodEstimated payment $3,376/month
Highlights
- Open Floorplan
- Walk-In Closet
- Tile Flooring
- Wards Creek Elementary School Rated A
- Smart Home
- Kitchen Island
About This Home
NO COST 2:1 BUYDOWN BEING OFFERED ALONG WITH 1% CREDIT TOWARDS CLOSING COSTS/PREPAIDS WITH APPROVED LENDER - ASK ME HOW! The perfect floor plan awaits - this home features 2 ADDITIONAL FLEX SPACES or a 4th bedroom in addition to the 3 bedrooms. Perfect for empty nesters or a growing family. With over 2100 sq ft of living space this spacious home boasts 3 bedrooms and 2 bathrooms! The beautiful kitchen features 42'' white cabinets, a large center island and stainless-steel appliances overlooking a spacious dining area and great room with a large, upgraded ceiling fan. All three bedrooms are arranged on the opposite side of the home for increased privacy, including the lavish owner's suite with a spa-style bathroom. This home is less than 2 years old and the owners are sad to leave this neighborhood and all that Silverleaf has to offer. Don't miss your opportunity to live on this great street and enjoy this move in ready home
Listing Agent
BETTER HOMES & GARDENS REAL ESTATE LIFESTYLES REALTY License #3503484

Home Details
Home Type
- Single Family
Est. Annual Taxes
- $4,852
Year Built
- Built in 2023
Lot Details
- 7,405 Sq Ft Lot
HOA Fees
Parking
- 2 Car Garage
Interior Spaces
- 2,126 Sq Ft Home
- 1-Story Property
- Open Floorplan
- Furnished or left unfurnished upon request
- Ceiling Fan
Kitchen
- Gas Range
- Microwave
- Dishwasher
- Kitchen Island
Flooring
- Carpet
- Tile
Bedrooms and Bathrooms
- 4 Bedrooms
- Walk-In Closet
- 2 Full Bathrooms
Laundry
- Dryer
- Front Loading Washer
Home Security
- Smart Home
- Smart Thermostat
Schools
- Wards Creek Elementary School
- Pacetti Bay Middle School
- Tocoi Creek High School
Utilities
- Central Heating and Cooling System
- Natural Gas Connected
Community Details
- Alsop Property Management Association, Phone Number (904) 647-2619
- Silver Leaf Subdivision
Listing and Financial Details
- Assessor Parcel Number 0279715240
Map
Home Values in the Area
Average Home Value in this Area
Tax History
| Year | Tax Paid | Tax Assessment Tax Assessment Total Assessment is a certain percentage of the fair market value that is determined by local assessors to be the total taxable value of land and additions on the property. | Land | Improvement |
|---|---|---|---|---|
| 2024 | $1,650 | $406,064 | $100,000 | $306,064 |
| 2023 | $1,650 | $110,000 | $110,000 | $0 |
| 2022 | $1,362 | $106,400 | $106,400 | $0 |
| 2021 | $0 | $5,000 | $5,000 | $0 |
Property History
| Date | Event | Price | Change | Sq Ft Price |
|---|---|---|---|---|
| 04/22/2025 04/22/25 | Price Changed | $509,000 | -1.9% | $239 / Sq Ft |
| 03/11/2025 03/11/25 | Price Changed | $519,000 | -1.0% | $244 / Sq Ft |
| 02/16/2025 02/16/25 | Price Changed | $524,000 | -0.9% | $246 / Sq Ft |
| 02/07/2025 02/07/25 | For Sale | $529,000 | -- | $249 / Sq Ft |
Deed History
| Date | Type | Sale Price | Title Company |
|---|---|---|---|
| Special Warranty Deed | $480,000 | Lennar Title |
Mortgage History
| Date | Status | Loan Amount | Loan Type |
|---|---|---|---|
| Open | $490,299 | VA |
Similar Homes in the area
Source: realMLS (Northeast Florida Multiple Listing Service)
MLS Number: 2069035
APN: 027971-5240
- 265 Varner Way
- 78 Varner Way
- 73 Lily Landing Dr
- 22 Lily Landing Dr
- 61 Lily Landing Dr
- 273 Clearview Dr
- 239 Country Fern Dr
- 367 Yorkshire Dr
- 181 Country Fern Dr
- 136 Grand Rivage Dr
- 286 Elm Creek Dr
- 168 Yorkshire Dr
- 183 Eagle Moon Lake Dr
- 40 Clearview Dr
- 23 Thatcham Dr
- 123 Thatcham Dr
- 135 Thatcham Dr
- 149 Thatcham Dr
- 434 Cedar Elm Way
- 442 Cedar Elm Way






