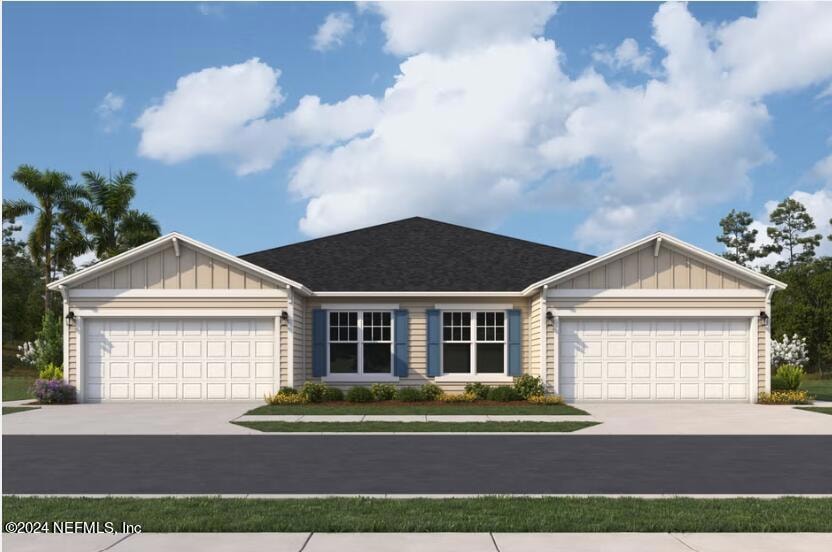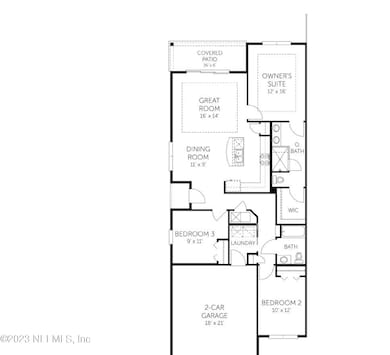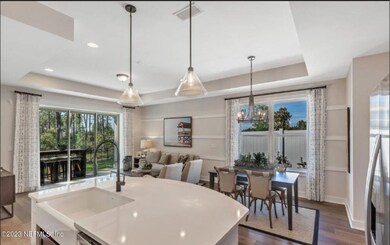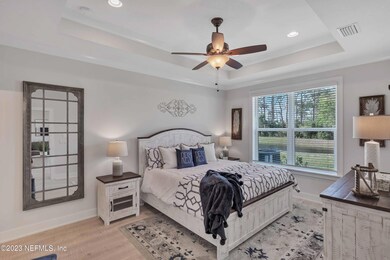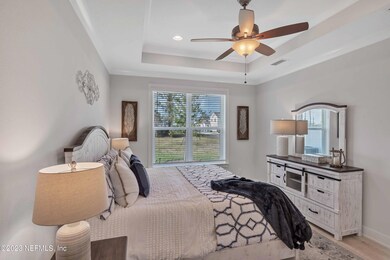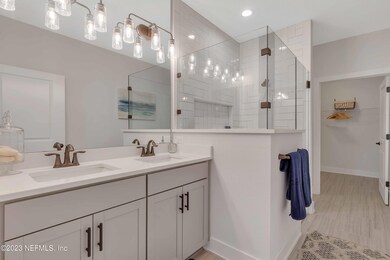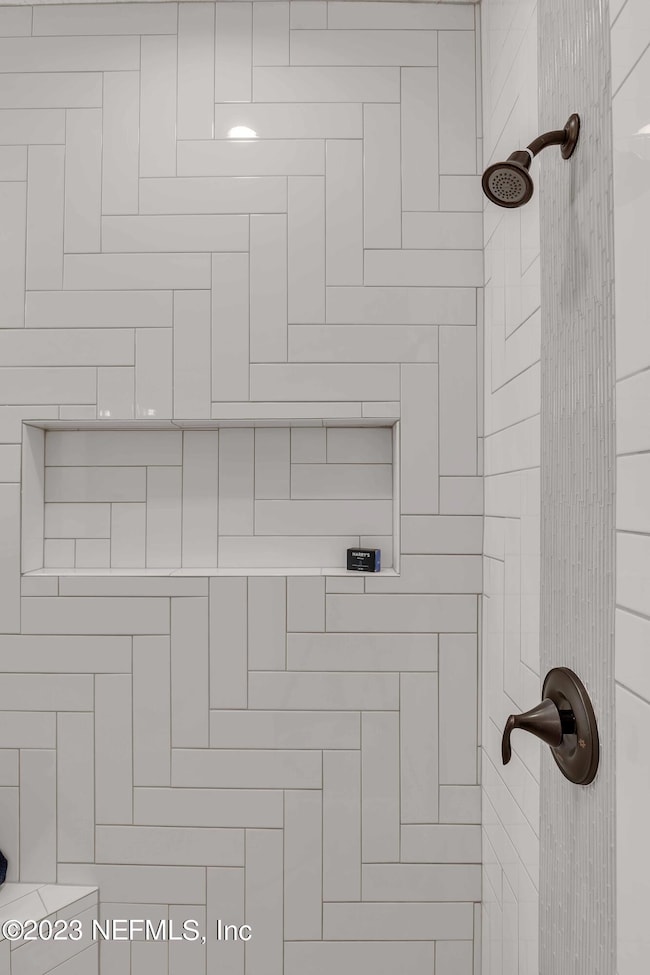
181 Water Elm Walk St. Augustine, FL 32092
SilverLeaf NeighborhoodEstimated payment $3,040/month
Highlights
- Under Construction
- Home fronts a pond
- Children's Pool
- Wards Creek Elementary School Rated A
- Clubhouse
- Tennis Courts
About This Home
* Sample Photos *The Manatee is the perfect home for those with an active, vibrant lifestyle! With 1,388 square feet of living space, there's room to spread out and embrace your playful side. Imagine hosting game nights in the spacious great room or whipping up delicious treats in the gourmet kitchen with its sleek gas cooktop and quartz countertops. The open floor plan allows laughter and energy to flow freely.
When it's time to unwind, retreat to one of the 3 cozy bedrooms with plush carpeting that feels heavenly underfoot. The 2 full bathrooms make getting ready for adventures a breeze. Just load up the crew and head out from your attached 2-car garage to seek fun in the sun!
With its modern finishes like wood-look laminate floors and stylish white cabinets, the Manatee is the ultimate setting for creating joyful memories with your favorite people. Get ready to come home to good times and make this lively abode your family's fun-filled hub!
Townhouse Details
Home Type
- Townhome
Year Built
- Built in 2024 | Under Construction
Lot Details
- 4,792 Sq Ft Lot
- Home fronts a pond
HOA Fees
- $250 Monthly HOA Fees
Parking
- 2 Car Attached Garage
- Garage Door Opener
Home Design
- Wood Frame Construction
- Shingle Roof
Interior Spaces
- 1,388 Sq Ft Home
- 1-Story Property
- Entrance Foyer
- Living Room
- Washer and Electric Dryer Hookup
Kitchen
- Eat-In Kitchen
- Breakfast Bar
- Gas Range
- Microwave
- Dishwasher
- Disposal
Bedrooms and Bathrooms
- 3 Bedrooms
- Split Bedroom Floorplan
- Walk-In Closet
- 2 Full Bathrooms
- Shower Only
Home Security
Schools
- Wards Creek Elementary School
- Pacetti Bay Middle School
- Tocoi Creek High School
Utilities
- Central Heating and Cooling System
- Tankless Water Heater
Additional Features
- Energy-Efficient Windows
- Patio
Listing and Financial Details
- Assessor Parcel Number 0103811690
Community Details
Overview
- Brook Forest Subdivision
- On-Site Maintenance
Recreation
- Tennis Courts
- Community Playground
- Children's Pool
- Jogging Path
Additional Features
- Clubhouse
- Fire and Smoke Detector
Map
Home Values in the Area
Average Home Value in this Area
Tax History
| Year | Tax Paid | Tax Assessment Tax Assessment Total Assessment is a certain percentage of the fair market value that is determined by local assessors to be the total taxable value of land and additions on the property. | Land | Improvement |
|---|---|---|---|---|
| 2024 | -- | $5,000 | $5,000 | -- |
| 2023 | -- | $5,000 | $5,000 | -- |
Property History
| Date | Event | Price | Change | Sq Ft Price |
|---|---|---|---|---|
| 04/19/2025 04/19/25 | Pending | -- | -- | -- |
| 03/27/2025 03/27/25 | Price Changed | $423,990 | -2.3% | $305 / Sq Ft |
| 01/11/2025 01/11/25 | Price Changed | $433,990 | +5.9% | $313 / Sq Ft |
| 08/18/2024 08/18/24 | Price Changed | $409,990 | -5.3% | $295 / Sq Ft |
| 06/14/2024 06/14/24 | For Sale | $432,990 | -- | $312 / Sq Ft |
Similar Homes in the area
Source: realMLS (Northeast Florida Multiple Listing Service)
MLS Number: 2031653
APN: 010381-1690
- 139 Water Elm Walk
- 115 Water Elm Walk
- 142 Water Elm Walk
- 181 Water Elm Walk
- 154 Water Elm Walk
- 136 Water Elm Walk
- 128 Water Elm Walk
- 187 Water Elm Walk
- 101 Water Elm Walk
- 93 Water Elm Walk
- 42 Camphor Laurel Rd
- 188 Water Elm Walk
- 50 Camphor Laurel Rd
- 196 Water Elm Walk
- 205 Water Elm Walk
- 86 Water Elm Walk
- 202 Water Elm Walk
- 211 Water Elm Walk
- 73 Water Elm Walk
- 208 Water Elm Walk
