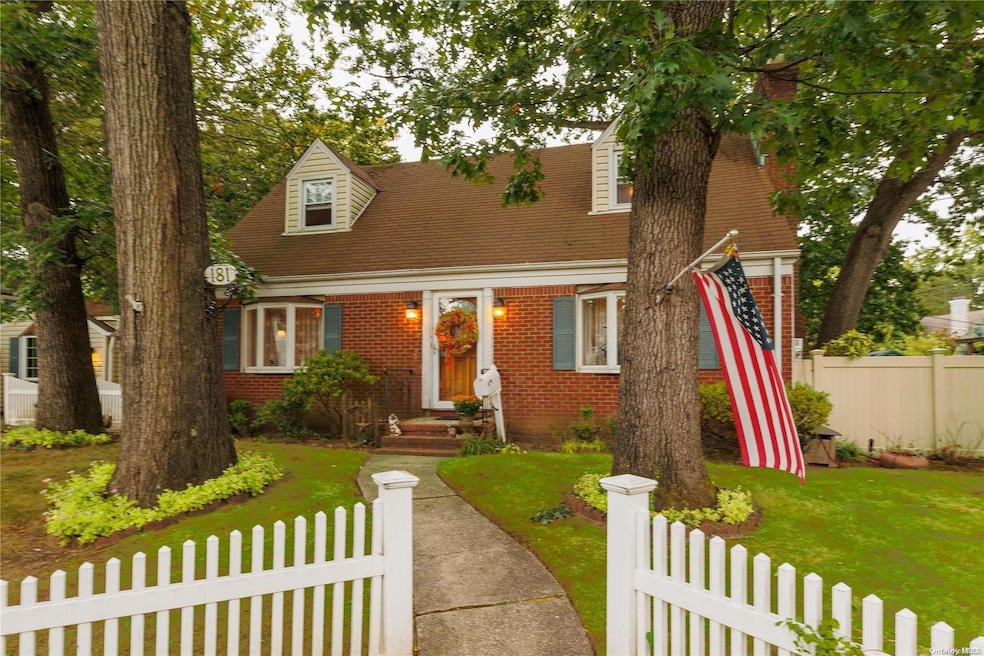
181 Woods Ave Malverne, NY 11565
Highlights
- Cape Cod Architecture
- Main Floor Bedroom
- Formal Dining Room
- Wood Flooring
- 1 Fireplace
- Skylights
About This Home
As of January 2025SPRAWLING AND SPACIOUS WIDELINE CAPE STYLE HOME ON TREE LINED STREET NESTLED IN BACK WOODS SECTION OF MALVERNE. THIS CENTER ENTRY HOME'S FEATURES INCLUDE A LIVING ROOM WITH WOOD BURNING FIREPLACE, FORMAL DINING ROOM, EAT IN KITCHEN WITH DINETTE AND SLIDING DOORS TO THE PRIVATE FENCED YARD, IN ADDITION, THE MAIN LEVEL OFFERS TWO BEDROOMS, TWO FULL BATHROOMS AND A COZY FAMILY ROOM. THERE ARE THREE HEATING ZONES ON THE FIRST FLOOR AND TWO ZONES ON THE SECOND FLOOR. THERE IS ALSO A CONVENIENT CENTRAL VACUUM SYSTEM! DON'T MISS THIS ONE!, Additional information: Appearance:EXCELLENT,Separate Hotwater Heater:GAS
Last Agent to Sell the Property
Newman Realty Inc Brokerage Phone: 516-599-2800 License #30SO0142694
Home Details
Home Type
- Single Family
Est. Annual Taxes
- $11,188
Year Built
- Built in 1946
Lot Details
- 5,600 Sq Ft Lot
- Lot Dimensions are 56x101
- Fenced
- Level Lot
Home Design
- Cape Cod Architecture
- Frame Construction
- Vinyl Siding
Interior Spaces
- 1,666 Sq Ft Home
- 3-Story Property
- Skylights
- 1 Fireplace
- Formal Dining Room
- Wood Flooring
- Basement Fills Entire Space Under The House
- Dishwasher
Bedrooms and Bathrooms
- 4 Bedrooms
- Main Floor Bedroom
- 2 Full Bathrooms
Parking
- Private Parking
- Driveway
Schools
- James A Dever Elementary School
- Valley Stream North High Middle School
- Valley Stream North High School
Utilities
- Cooling System Mounted In Outer Wall Opening
- Hot Water Heating System
- Heating System Uses Natural Gas
Listing and Financial Details
- Exclusions: A/C Units,Dryer,Washer
- Legal Lot and Block 108 / 212
- Assessor Parcel Number 2027-35-212-00-0108-0
Map
Home Values in the Area
Average Home Value in this Area
Property History
| Date | Event | Price | Change | Sq Ft Price |
|---|---|---|---|---|
| 01/07/2025 01/07/25 | Sold | $762,000 | 0.0% | $457 / Sq Ft |
| 10/31/2024 10/31/24 | Pending | -- | -- | -- |
| 10/16/2024 10/16/24 | Off Market | $762,000 | -- | -- |
| 09/24/2024 09/24/24 | For Sale | $749,000 | -- | $450 / Sq Ft |
Tax History
| Year | Tax Paid | Tax Assessment Tax Assessment Total Assessment is a certain percentage of the fair market value that is determined by local assessors to be the total taxable value of land and additions on the property. | Land | Improvement |
|---|---|---|---|---|
| 2024 | $902 | $481 | $199 | $282 |
| 2023 | $6,886 | $501 | $207 | $294 |
| 2022 | $6,886 | $501 | $207 | $294 |
| 2021 | $9,301 | $501 | $198 | $303 |
| 2020 | $6,284 | $584 | $484 | $100 |
| 2019 | $5,657 | $625 | $507 | $118 |
| 2018 | $5,672 | $638 | $0 | $0 |
| 2017 | $4,367 | $638 | $502 | $136 |
| 2016 | $5,196 | $658 | $466 | $192 |
| 2015 | $928 | $695 | $447 | $248 |
| 2014 | $928 | $695 | $447 | $248 |
| 2013 | $898 | $732 | $471 | $261 |
Mortgage History
| Date | Status | Loan Amount | Loan Type |
|---|---|---|---|
| Open | $512,000 | New Conventional | |
| Previous Owner | $1,060 | No Value Available |
Deed History
| Date | Type | Sale Price | Title Company |
|---|---|---|---|
| Bargain Sale Deed | $762,000 | Westcor Land Title Ins Co | |
| Interfamily Deed Transfer | -- | -- | |
| Interfamily Deed Transfer | -- | -- | |
| Deed | -- | -- | |
| Deed | -- | -- |
Similar Homes in the area
Source: OneKey® MLS
MLS Number: L3580934
APN: 2027-35-212-00-0108-0
- 875 Catalpa Dr
- 827 Catalpa Dr
- 53 Maple St
- 1038 Linden St
- 1022 Shelburne Dr
- 70 Ambrose Ave
- 31 Linden St
- 722 Palmetto Dr
- 1051 Shelburne Dr
- 107 King St
- 1139 Slabey Ave
- 960 Holly Ct
- 51 Legion Place
- 1096 Shelburne Dr
- 240 Franklin Ave
- 709 Brower Ave
- 698 Herman Ave
- 808 Franklin Ave
- 29 Sydney Ave
- 591 Seminole Rd
