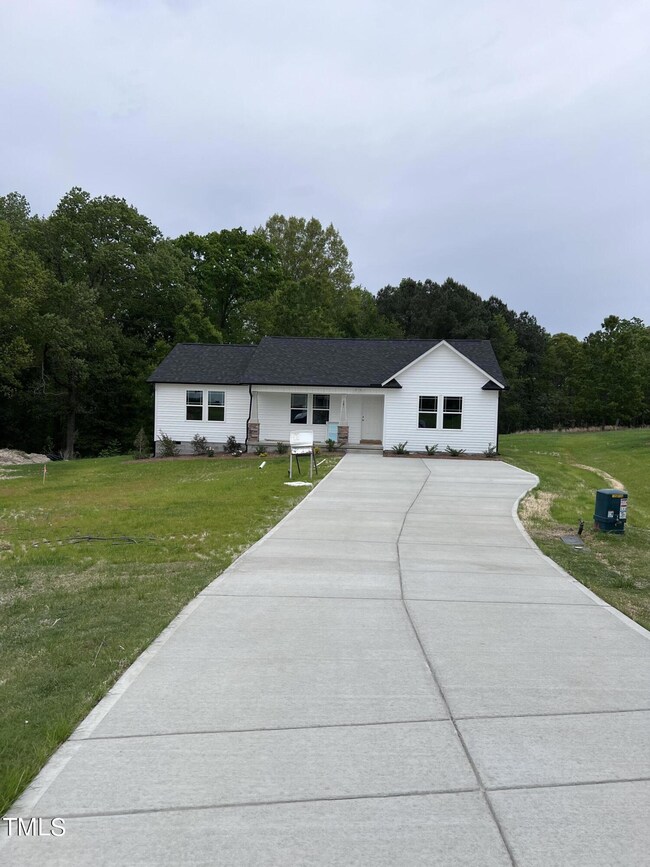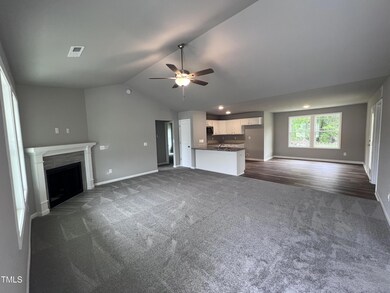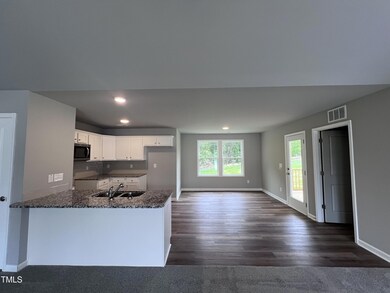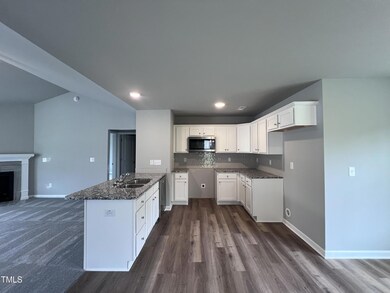
181 Wynd Crest Way Benson, NC 27504
Elevation Neighborhood
3
Beds
2
Baths
1,443
Sq Ft
0.69
Acres
Highlights
- New Construction
- Deck
- Granite Countertops
- Home Energy Rating Service (HERS) Rated Property
- Ranch Style House
- Breakfast Room
About This Home
As of October 2024BACK ON THE MARKET due to buyers financing. WONDERFUL NEW CONSTRUCTION RANCH PLAN in new subdivision. 3 bedrooms, 2 full baths. Open kitchen with stainless steel appliances, including refrigerator! Cozy fireplace in family room. Enjoy backyard BBQs on your back covered deck!! Open backyard. 2-10 warranty. Listing broker has ownership interest.** SEE AGENT ONLY REMARKS FOR MORE INFO **
Home Details
Home Type
- Single Family
Est. Annual Taxes
- $405
Year Built
- Built in 2024 | New Construction
Lot Details
- 0.69 Acre Lot
HOA Fees
- $15 Monthly HOA Fees
Home Design
- Ranch Style House
- Block Foundation
- Frame Construction
- Architectural Shingle Roof
- Vinyl Siding
Interior Spaces
- 1,443 Sq Ft Home
- Ceiling Fan
- Gas Log Fireplace
- Family Room with Fireplace
- Breakfast Room
- Laundry Room
Kitchen
- Range
- Microwave
- Dishwasher
- Granite Countertops
Flooring
- Carpet
- Luxury Vinyl Tile
Bedrooms and Bathrooms
- 3 Bedrooms
- Walk-In Closet
- 2 Full Bathrooms
- Bathtub with Shower
Parking
- 2 Car Garage
- 2 Open Parking Spaces
Eco-Friendly Details
- Home Energy Rating Service (HERS) Rated Property
- HERS Index Rating of 61 | Good progress toward optimizing energy performance
Outdoor Features
- Deck
- Rain Gutters
Schools
- Benson Elementary And Middle School
- S Johnston High School
Utilities
- Central Air
- Heat Pump System
- Septic Tank
Community Details
- Association fees include ground maintenance
- Signature Management Association, Phone Number (919) 333-3567
- Built by GPD/Cypress
- Wynd Crest Subdivision
Listing and Financial Details
- Assessor Parcel Number 07D07020J
Map
Create a Home Valuation Report for This Property
The Home Valuation Report is an in-depth analysis detailing your home's value as well as a comparison with similar homes in the area
Home Values in the Area
Average Home Value in this Area
Property History
| Date | Event | Price | Change | Sq Ft Price |
|---|---|---|---|---|
| 10/01/2024 10/01/24 | Sold | $300,000 | 0.0% | $208 / Sq Ft |
| 09/26/2024 09/26/24 | Off Market | $300,000 | -- | -- |
| 09/23/2024 09/23/24 | For Sale | $299,900 | 0.0% | $208 / Sq Ft |
| 06/05/2024 06/05/24 | Pending | -- | -- | -- |
| 05/31/2024 05/31/24 | Off Market | $300,000 | -- | -- |
| 05/08/2024 05/08/24 | Off Market | $299,900 | -- | -- |
| 05/07/2024 05/07/24 | For Sale | $299,900 | 0.0% | $208 / Sq Ft |
| 04/19/2024 04/19/24 | For Sale | $299,900 | -- | $208 / Sq Ft |
Source: Doorify MLS
Tax History
| Year | Tax Paid | Tax Assessment Tax Assessment Total Assessment is a certain percentage of the fair market value that is determined by local assessors to be the total taxable value of land and additions on the property. | Land | Improvement |
|---|---|---|---|---|
| 2024 | $405 | $184,360 | $50,000 | $134,360 |
| 2023 | $390 | $50,000 | $50,000 | $0 |
Source: Public Records
Mortgage History
| Date | Status | Loan Amount | Loan Type |
|---|---|---|---|
| Previous Owner | $294,566 | New Conventional | |
| Previous Owner | $222,750 | Construction |
Source: Public Records
Deed History
| Date | Type | Sale Price | Title Company |
|---|---|---|---|
| Contract Of Sale | -- | -- | |
| Warranty Deed | $300,000 | None Listed On Document |
Source: Public Records
Similar Homes in Benson, NC
Source: Doorify MLS
MLS Number: 10024058
APN: 07D07020J
Nearby Homes
- 153 Wynd Crest Way
- 171 Wynd Crest Way
- 44 Wynd Crest Way
- 31 Wynd Crest Way
- 22 Wynd Crest Way
- 13 Parkers Pointe Dr
- 24 Cider Ct
- 8 Pal Ct
- Lot 2 Bailey's Crossroads Rd
- 19 E American Marigold Dr Unit 34
- 14 E American Marigold Dr Unit 65
- 37 E American Marigold Dr Unit 35
- 34 E American Marigold Dr Unit 64
- 52 E American Marigold Dr Unit 63
- 249 Bailey's Crossroads Rd
- 69 White Azalea Way Homesite 81
- 33 White Azalea Way Homesite 80
- 271 White Azalea Way Homesite 30
- Lot 4 Bailey's Crossroads Rd
- 6349 Elevation Rd






