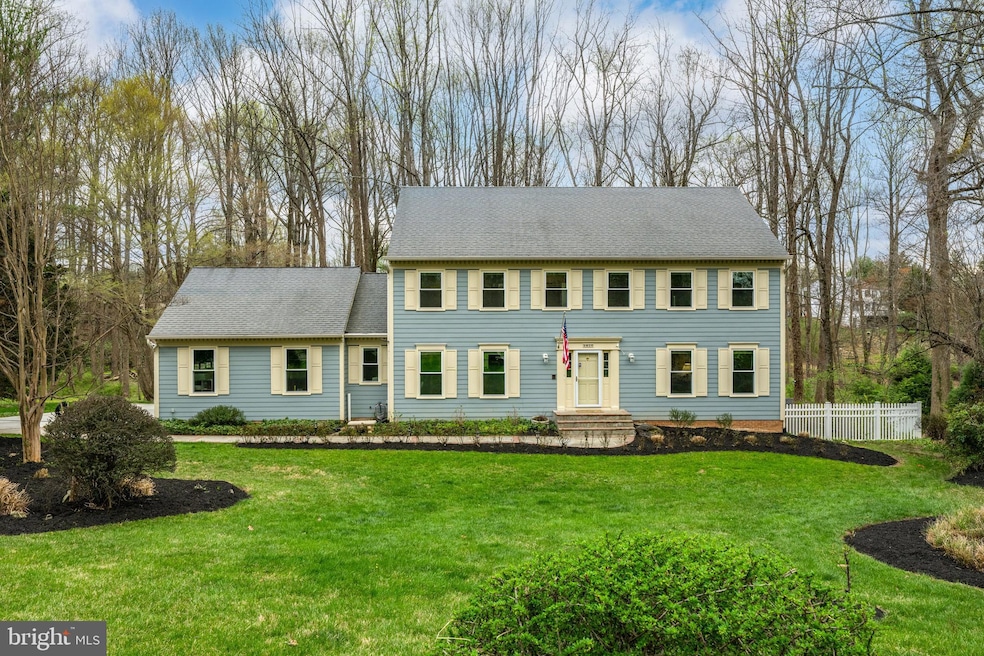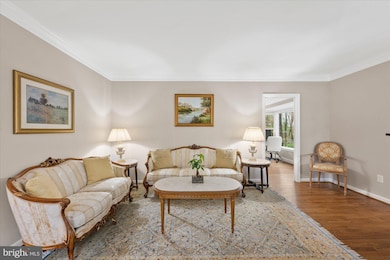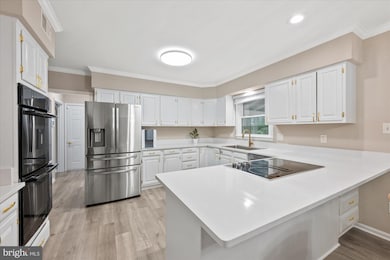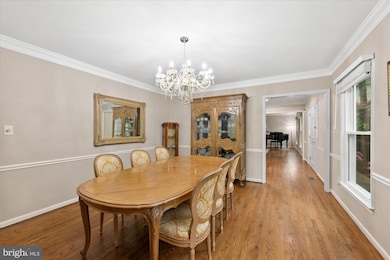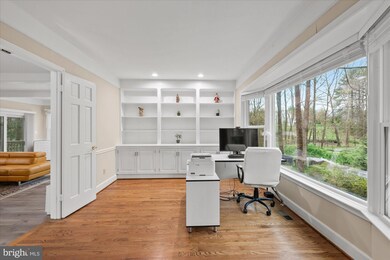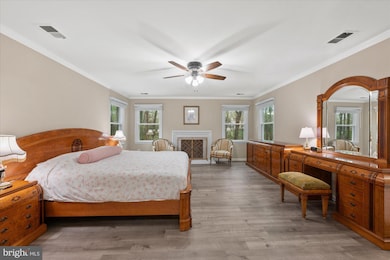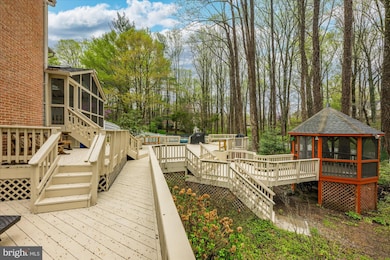
1810 Abbey Glen Ct Vienna, VA 22182
Wolf Trap NeighborhoodEstimated payment $9,606/month
Highlights
- Above Ground Pool
- Eat-In Gourmet Kitchen
- Deck
- Wolftrap Elementary School Rated A
- Colonial Architecture
- Recreation Room
About This Home
Welcome to this beautifully updated 5 bed, 4.5 bath center-hall colonial, where classic elegance meets modern living. Nestled on a private wooded lot with ample firewood, this home offers the perfect balance of comfort and convenience in a natural setting on almost an acre of land in Vienna near Meadowlark Gardens.
As you enter, you're greeted by a grand staircase. The main level features a formal dining room, a formal living room, a private office with stunning built-ins as well as a sun-drenched family room that invites you to unwind and relax in front of the wood burning fireplace at the end of a long day. The kitchen is a chef’s dream, featuring sleek Silestone countertops, ample cabinetry, and a bright, open layout as well as access to the screened porch, multi-tiered expansive deck and screened-in gazebo. The backyard is the perfect place for al fresco dining and relaxation as you enjoy the peaceful, wooded surroundings and the maintenance-free saltwater above-ground pool. A powder room, laundry room and access to the 2-car side loading garage complete the floor.
Upstairs, you’ll find four generously sized bedrooms, including the primary suite with en suite bath. The secondary bedroom also has its own en suite, while the other two bedrooms share a convenient Jack-and-Jill bath.
The walk-out lower level features a fifth bedroom with full egress windows, fitness room, , spacious rec room with wood burning fireplace, as well as an additional "flex" space making this level perfect for entertaining or lounging. There’s also plenty of storage and a full bathroom for added convenience.
This home has been fully upgraded including new windows, doors, lighting, plumbing, appliances as well as a newly paved concrete driveway and new fence.
With abundant space, fantastic indoor and outdoor living areas, and beautiful updates throughout, this home is an exceptional find with no HOA! Don't miss your chance to experience all this home has to offer. Welcome home to Abbey Glen Ct!
Home Details
Home Type
- Single Family
Est. Annual Taxes
- $14,806
Year Built
- Built in 1982
Lot Details
- 0.86 Acre Lot
- Property is zoned 110
Parking
- 2 Car Attached Garage
- Side Facing Garage
- Garage Door Opener
- Driveway
Home Design
- Colonial Architecture
- Slab Foundation
- Poured Concrete
- Frame Construction
- Asphalt Roof
- Vinyl Siding
Interior Spaces
- Property has 3 Levels
- Traditional Floor Plan
- Wet Bar
- Built-In Features
- Bar
- Skylights
- 3 Fireplaces
- Wood Burning Fireplace
- Stone Fireplace
- Fireplace Mantel
- Brick Fireplace
- Family Room Off Kitchen
- Living Room
- Formal Dining Room
- Den
- Recreation Room
- Wood Flooring
- Laundry on main level
Kitchen
- Eat-In Gourmet Kitchen
- Breakfast Area or Nook
- Cooktop
- Built-In Microwave
- Dishwasher
- Disposal
Bedrooms and Bathrooms
- En-Suite Primary Bedroom
- En-Suite Bathroom
- Walk-In Closet
Finished Basement
- Walk-Out Basement
- Interior and Exterior Basement Entry
- Water Proofing System
- Rough-In Basement Bathroom
- Basement with some natural light
Outdoor Features
- Above Ground Pool
- Deck
- Screened Patio
- Gazebo
- Shed
- Porch
Utilities
- Central Air
- Heat Pump System
- Vented Exhaust Fan
- Natural Gas Water Heater
Community Details
- No Home Owners Association
- Abbey Glen Subdivision
Listing and Financial Details
- Tax Lot 8
- Assessor Parcel Number 0283 18 0008
Map
Home Values in the Area
Average Home Value in this Area
Tax History
| Year | Tax Paid | Tax Assessment Tax Assessment Total Assessment is a certain percentage of the fair market value that is determined by local assessors to be the total taxable value of land and additions on the property. | Land | Improvement |
|---|---|---|---|---|
| 2024 | $13,930 | $1,202,390 | $534,000 | $668,390 |
| 2023 | $12,045 | $1,067,320 | $514,000 | $553,320 |
| 2022 | $11,695 | $1,022,780 | $499,000 | $523,780 |
| 2021 | $11,019 | $938,990 | $454,000 | $484,990 |
| 2020 | $11,452 | $967,650 | $454,000 | $513,650 |
| 2019 | $11,341 | $958,260 | $454,000 | $504,260 |
| 2018 | $10,856 | $943,970 | $454,000 | $489,970 |
| 2017 | $10,806 | $930,710 | $444,000 | $486,710 |
| 2016 | $10,356 | $893,900 | $434,000 | $459,900 |
| 2015 | $9,976 | $893,900 | $434,000 | $459,900 |
| 2014 | $9,954 | $893,900 | $434,000 | $459,900 |
Property History
| Date | Event | Price | Change | Sq Ft Price |
|---|---|---|---|---|
| 04/09/2025 04/09/25 | For Sale | $1,500,000 | +17.0% | $352 / Sq Ft |
| 03/31/2023 03/31/23 | Sold | $1,282,500 | -1.0% | $284 / Sq Ft |
| 03/21/2023 03/21/23 | Price Changed | $1,295,000 | 0.0% | $287 / Sq Ft |
| 03/21/2023 03/21/23 | For Sale | $1,295,000 | 0.0% | $287 / Sq Ft |
| 02/19/2023 02/19/23 | Price Changed | $1,295,000 | -6.5% | $287 / Sq Ft |
| 02/16/2023 02/16/23 | For Sale | $1,385,000 | -- | $307 / Sq Ft |
Deed History
| Date | Type | Sale Price | Title Company |
|---|---|---|---|
| Warranty Deed | $1,282,500 | Commonwealth Land Title |
Mortgage History
| Date | Status | Loan Amount | Loan Type |
|---|---|---|---|
| Open | $400,000 | Credit Line Revolving | |
| Open | $678,300 | New Conventional |
Similar Homes in Vienna, VA
Source: Bright MLS
MLS Number: VAFX2228500
APN: 0283-18-0008
- 1806 Abbey Glen Ct
- 9824 Fosbak Dr
- 2007 Spring Branch Dr
- 9601 Brookmeadow Ct
- 1791 Hawthorne Ridge Ct
- 9502 Chestnut Farm Dr
- 1834 Toyon Way
- 9437 Old Courthouse Rd
- 1729 Beulah Rd
- 10226 Cedar Pond Dr
- 1817 Prelude Dr
- 10409 Hunter Station Rd
- 9408 Old Courthouse Rd
- 9338 Campbell Rd
- 1662 Trap Rd
- 1703 Hunts End Ct
- 1926 Labrador Ln
- 1532 Night Shade Ct
- 1702 Hunts End Ct
- 10236 Lawyers Rd
