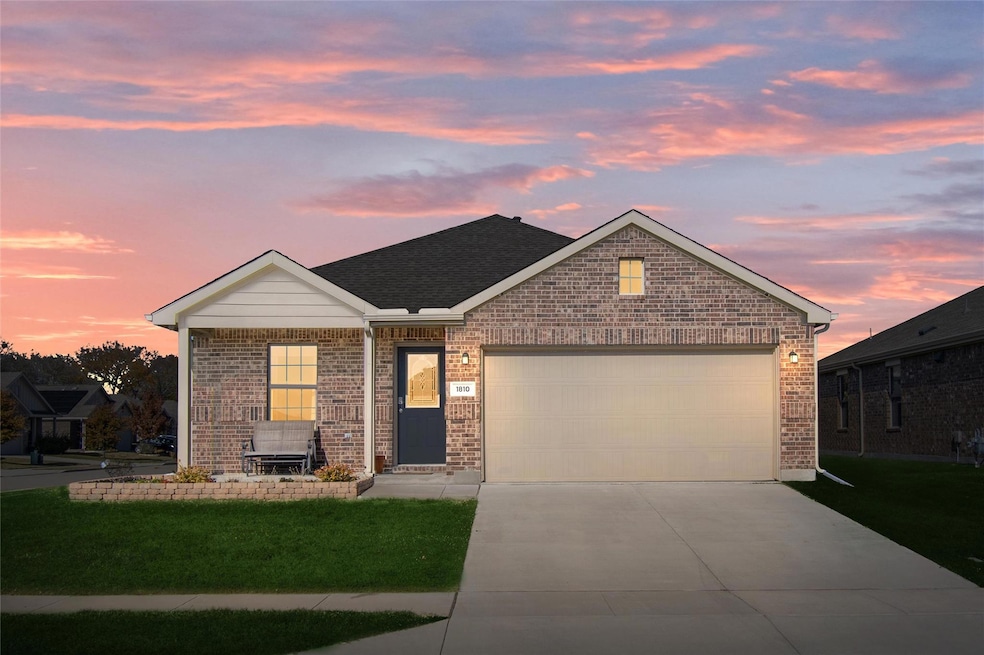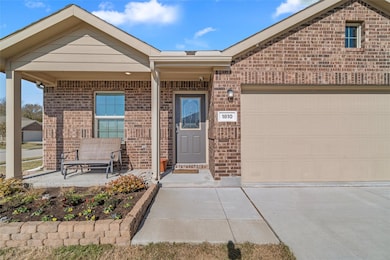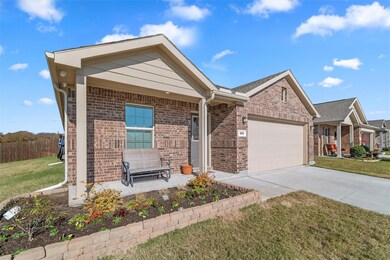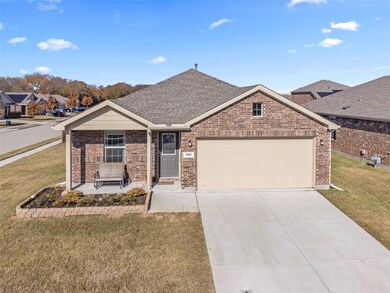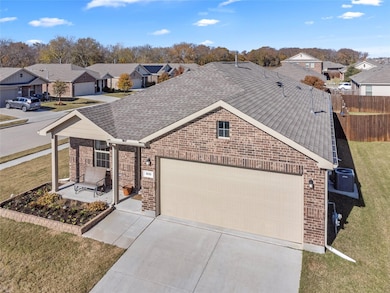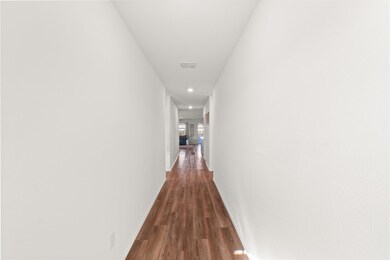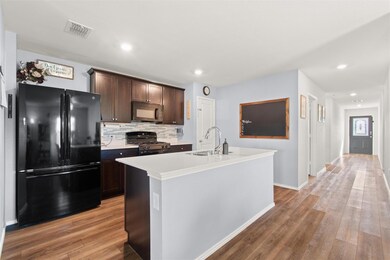
Estimated payment $2,422/month
Highlights
- Open Floorplan
- Corner Lot
- Community Pool
- Traditional Architecture
- Private Yard
- Covered patio or porch
About This Home
Welcome to this beautifully upgraded 4-bedroom, 2-bath single-family home nestled in a desirable community with access to a sparkling pool and lush park. Thoughtfully maintained, this home offers flexible living with a 4th bedroom ideal as a home office—complete with custom closet shelving.Inside, enjoy a modern kitchen with a stylish backsplash and a quiet, high-end Bosch dishwasher. The renovated laundry room features floating shelves, fresh paint, and added cabinetry for extra storage. Custom window sills throughout add charm and character to every room, while ceiling fans in every space ensure year-round comfort.Step outside to a backyard retreat featuring a spacious 11x20 concrete patio and a 12x24 covered extension with ceiling fans—perfect for entertaining. The yard also boasts a beautifully crafted flower bed with brickwork and flourishing fresh raspberry and blackberry plants, ideal for summer picking and garden-to-table living.Additional upgrades include a finished and painted garage, an upgraded front door, gutters and downspouts, and a hardwired 8-camera Reolink security system with no subscription required. This move-in-ready gem combines comfort, style, and thoughtful enhancements both inside and out!
Home Details
Home Type
- Single Family
Est. Annual Taxes
- $5,297
Year Built
- Built in 2020
Lot Details
- 6,752 Sq Ft Lot
- Corner Lot
- Sprinkler System
- Private Yard
- Garden
- Back Yard
HOA Fees
- $54 Monthly HOA Fees
Parking
- 2 Car Attached Garage
- Front Facing Garage
- Garage Door Opener
- Driveway
Home Design
- Traditional Architecture
- Slab Foundation
- Composition Roof
Interior Spaces
- 1,726 Sq Ft Home
- 1-Story Property
- Open Floorplan
- Decorative Lighting
Kitchen
- Eat-In Kitchen
- Gas Range
- Microwave
- Kitchen Island
- Disposal
Flooring
- Carpet
- Luxury Vinyl Plank Tile
Bedrooms and Bathrooms
- 4 Bedrooms
- Walk-In Closet
- 2 Full Bathrooms
Laundry
- Laundry in Utility Room
- Full Size Washer or Dryer
- Washer
Home Security
- Home Security System
- Fire and Smoke Detector
Outdoor Features
- Covered patio or porch
- Exterior Lighting
Schools
- Joe K Bryant Elementary School
- Anna Middle School
- Anna High School
Utilities
- Central Heating and Cooling System
- Heating System Uses Natural Gas
- Individual Gas Meter
- Gas Water Heater
- High Speed Internet
Listing and Financial Details
- Legal Lot and Block 37 / H
- Assessor Parcel Number R1199600H03701
- $6,689 per year unexempt tax
Community Details
Overview
- Association fees include full use of facilities
- Legacy Sw Home Management HOA, Phone Number (214) 705-1615
- Avery Pointe Ph 5 Subdivision
- Mandatory home owners association
Recreation
- Community Pool
- Park
Map
Home Values in the Area
Average Home Value in this Area
Tax History
| Year | Tax Paid | Tax Assessment Tax Assessment Total Assessment is a certain percentage of the fair market value that is determined by local assessors to be the total taxable value of land and additions on the property. | Land | Improvement |
|---|---|---|---|---|
| 2023 | $5,297 | $299,742 | $84,000 | $281,083 |
| 2022 | $6,039 | $272,493 | $68,250 | $204,243 |
| 2021 | $1,988 | $87,242 | $53,235 | $34,007 |
Property History
| Date | Event | Price | Change | Sq Ft Price |
|---|---|---|---|---|
| 04/24/2025 04/24/25 | Price Changed | $346,000 | -1.1% | $200 / Sq Ft |
| 04/16/2025 04/16/25 | Price Changed | $349,900 | -1.4% | $203 / Sq Ft |
| 04/09/2025 04/09/25 | For Sale | $355,000 | -- | $206 / Sq Ft |
Deed History
| Date | Type | Sale Price | Title Company |
|---|---|---|---|
| Special Warranty Deed | -- | New Title Company Name | |
| Special Warranty Deed | -- | New Title Company Name |
Mortgage History
| Date | Status | Loan Amount | Loan Type |
|---|---|---|---|
| Open | $188,399 | New Conventional |
Similar Homes in Anna, TX
Source: North Texas Real Estate Information Systems (NTREIS)
MLS Number: 20890757
APN: R-11996-00H-0370-1
- 1810 Avery Pointe Dr
- 428 Kaie Teur Dr
- 237 Niagara Falls Dr
- 1605 River Crossing Dr
- 2010 Tanur Cascade Dr
- 1601 Fields View Dr
- 2021 Athabasca Falls Dr
- 1713 Madison Dr
- 247 Laurenbrooke Dr
- 2109 Athabasca Falls Dr
- 506 Niagara Falls Dr
- 2110 Athabasca Falls Dr
- 2114 Athabasca Falls Dr
- 216 Copper Switch Dr
- 1604 Helmoken Falls Dr
- 1504 Helmoken Falls Dr
- 128 Stanley Falls Dr
- 2100 Pine Knoll Way
- 2307 Hillside Dr
- 1605 White Oak Rd
