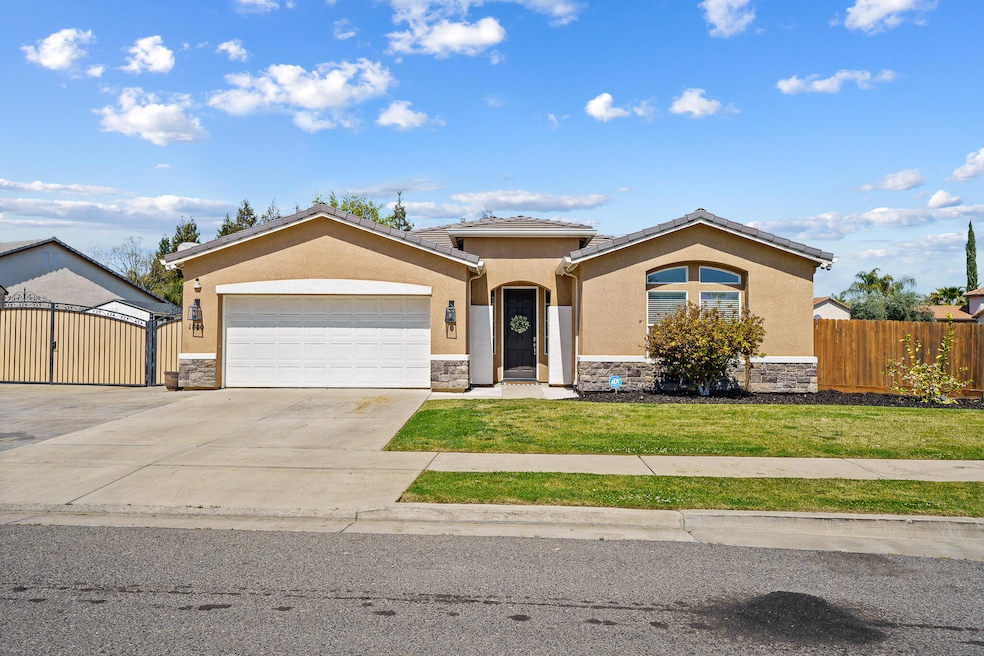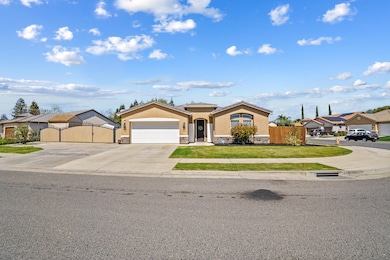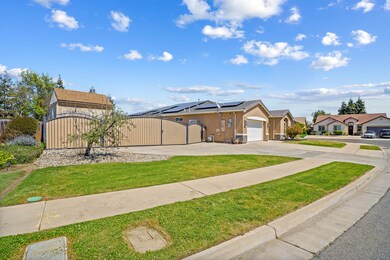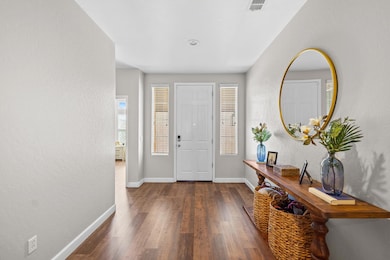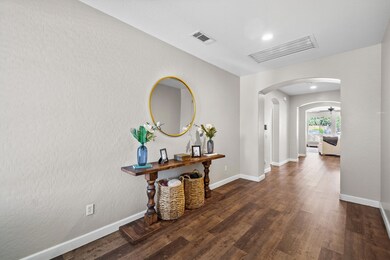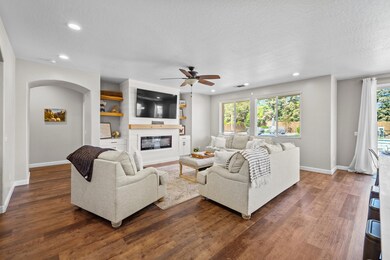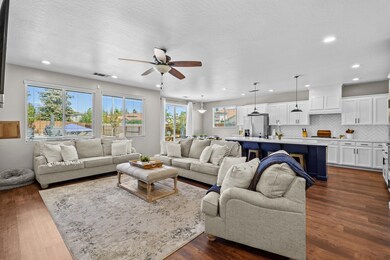
1810 Bual Ct Tulare, CA 93274
Northeast Tulare NeighborhoodEstimated payment $4,079/month
Highlights
- In Ground Pool
- Corner Lot
- Covered patio or porch
- RV Access or Parking
- No HOA
- Walk-In Pantry
About This Home
Welcome to this highly desirable Bella Vista NE Tulare home, offering over 2,500 sq. ft. of beautifully designed living space on a huge corner lot with side access for RV parking. This 4-bedroom, 3.5-bathroom home is a perfect blend of comfort and functionality,
Step inside to discover a gorgeous, updated kitchen featuring quartz countertops, a spacious pantry, a large island, and a bar area, ideal for entertaining. The thoughtfully designed layout provides ample space for family living, each bedroom has its own private bathroom. Enjoy your own backyard oasis, with a gorgeous newly custom-built Pool and Hot tub, fire pit, outdoor kitchen, low-maintenance turf, extended cement patio, and a large garden area. Two sheds offer additional storage, with one currently used as a fully powered office space—perfect for remote work or hobbies.
Located in a sought-after neighborhood close to schools, parks, and amenities, this home truly has it all. Don't miss your chance to make it yours—schedule a private showing today!
Home Details
Home Type
- Single Family
Est. Annual Taxes
- $7,083
Year Built
- Built in 2009 | Remodeled
Lot Details
- 0.34 Acre Lot
- Cul-De-Sac
- Landscaped
- Corner Lot
- Back and Front Yard
Parking
- 2 Car Garage
- RV Access or Parking
Home Design
- Tile Roof
Interior Spaces
- 2,513 Sq Ft Home
- 1-Story Property
- Whole House Fan
- Ceiling Fan
- Family Room with Fireplace
- Breakfast Room
- Laminate Flooring
- Walk-In Pantry
Bedrooms and Bathrooms
- 4 Bedrooms
- Jack-and-Jill Bathroom
Pool
- In Ground Pool
- In Ground Spa
Outdoor Features
- Covered patio or porch
- Shed
Utilities
- Central Heating and Cooling System
- Natural Gas Connected
Community Details
- No Home Owners Association
- Bella Vista Subdivision
Listing and Financial Details
- Assessor Parcel Number 149410069000
Map
Home Values in the Area
Average Home Value in this Area
Tax History
| Year | Tax Paid | Tax Assessment Tax Assessment Total Assessment is a certain percentage of the fair market value that is determined by local assessors to be the total taxable value of land and additions on the property. | Land | Improvement |
|---|---|---|---|---|
| 2024 | $7,083 | $607,716 | $140,454 | $467,262 |
| 2023 | $6,415 | $550,800 | $137,700 | $413,100 |
| 2022 | $4,001 | $342,411 | $60,819 | $281,592 |
| 2021 | $3,937 | $335,697 | $59,626 | $276,071 |
| 2020 | $3,974 | $332,000 | $83,000 | $249,000 |
| 2019 | $3,820 | $309,000 | $77,000 | $232,000 |
| 2018 | $3,545 | $289,000 | $72,000 | $217,000 |
| 2017 | $3,515 | $284,000 | $71,000 | $213,000 |
| 2016 | $3,293 | $272,000 | $68,000 | $204,000 |
| 2015 | $3,143 | $259,000 | $65,000 | $194,000 |
| 2014 | $3,143 | $259,000 | $65,000 | $194,000 |
Property History
| Date | Event | Price | Change | Sq Ft Price |
|---|---|---|---|---|
| 04/07/2025 04/07/25 | Pending | -- | -- | -- |
| 03/31/2025 03/31/25 | For Sale | $625,000 | +15.7% | $249 / Sq Ft |
| 04/04/2022 04/04/22 | Sold | $540,000 | +3.8% | $215 / Sq Ft |
| 03/01/2022 03/01/22 | Pending | -- | -- | -- |
| 02/23/2022 02/23/22 | For Sale | $520,000 | -- | $207 / Sq Ft |
Deed History
| Date | Type | Sale Price | Title Company |
|---|---|---|---|
| Grant Deed | $540,000 | First American Title | |
| Interfamily Deed Transfer | -- | First American Title Ins Co | |
| Grant Deed | $282,000 | First American Title Ins Co |
Mortgage History
| Date | Status | Loan Amount | Loan Type |
|---|---|---|---|
| Open | $513,000 | New Conventional | |
| Previous Owner | $181,000 | New Conventional | |
| Previous Owner | $215,000 | New Conventional | |
| Previous Owner | $276,861 | FHA |
Similar Homes in Tulare, CA
Source: Tulare County MLS
MLS Number: 234335
APN: 149-410-069-000
- 2106 Albarino Ct
- 1770 Charles Krug Ave
- 1889 Charles Krug Ave
- 2857 Sauvignon St
- 3017 Dorset St
- 3185 Dorset St
- 3128 Britannia St
- 1758 Firestone Dr
- 1795 Bettinelli Ct
- 1446 Clarete Ave
- 1971 Cabernet Dr
- 3219 Manchester St
- 0 E Cartmill Ave
- 1744 Maduro Ct
- 0 Cartmill Ave Unit 202574
- 1579 Monsecco St
- 2096 Alexander Ave
- 1998 Riesling St
- 1890 Tamworth Ave
- 1693 Trebbiano St
