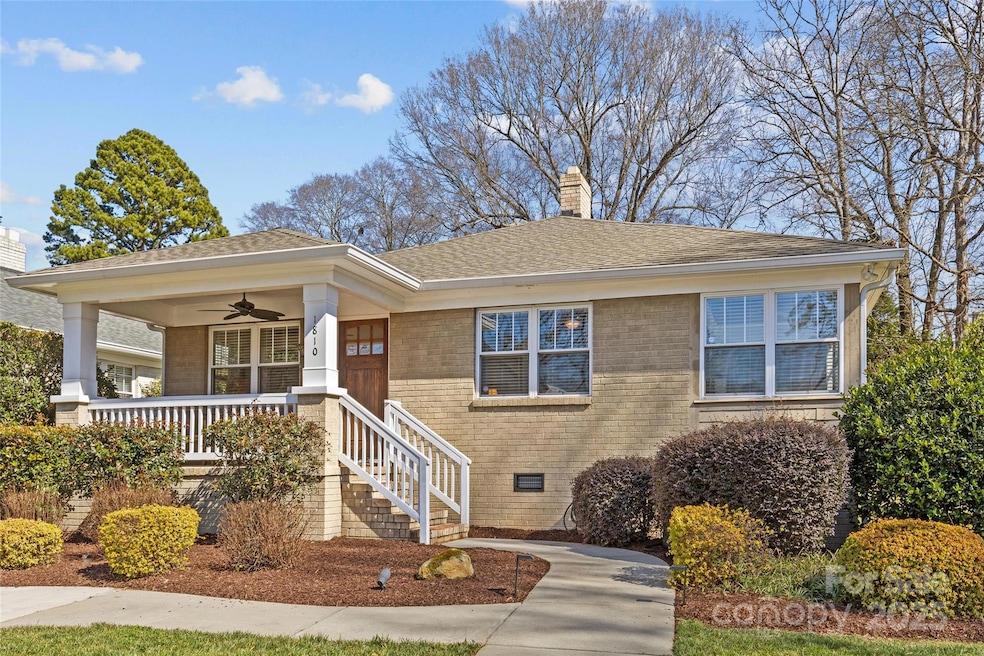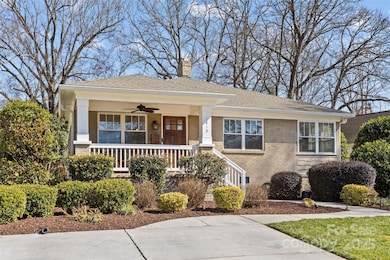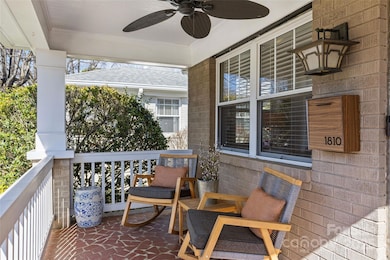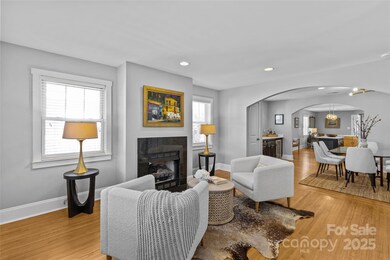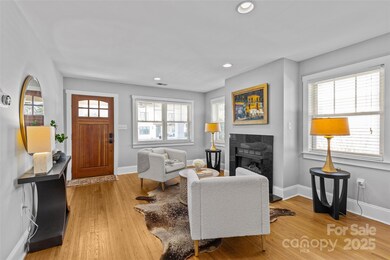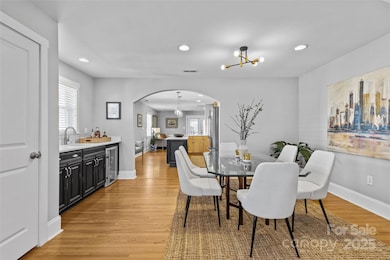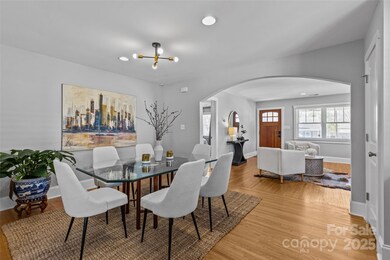
1810 Club Rd Charlotte, NC 28205
Plaza Midwood NeighborhoodHighlights
- Open Floorplan
- Screened Porch
- Bar Fridge
- Wood Flooring
- Cottage
- Built-In Features
About This Home
As of March 2025Welcome to 1810 Club Rd! This Midwood cottage exudes charm, style and comfort. The open layout ensures a seamless flow and is enhanced by original oak floors and abundant natural light. The fireplace is a focal point of the formal living room and promises cozy moments. The kitchen boasts timeless subway tile, contemporary counters and provides ample space for meal prep and gatherings. The wet bar is the perfect accoutrement for dinner parties and the den w/ the second fireplace is where you'll nestle up for a good movie or book. The covered screened porch is perfectly positioned for seamless indoor/outdoor entertaining. A large primary suite boasts a generously sized four piece bath with dual vanity, large shower stall with dual shower heads, soaker tub and water closet. The quaint home office with loads of windows and exposed brick makes for perfect for work life balance. "The Club House" is perfectly nestled under 1 mile from the heart of Midwood and promises not to disappoint.
Last Agent to Sell the Property
COMPASS Brokerage Email: ken.riel@compass.com License #275223

Home Details
Home Type
- Single Family
Est. Annual Taxes
- $5,323
Year Built
- Built in 1952
Lot Details
- Lot Dimensions are 68x127x43x128
- Privacy Fence
- Back Yard Fenced
- Level Lot
- Property is zoned N1-D
Home Design
- Cottage
- Four Sided Brick Exterior Elevation
- Hardboard
Interior Spaces
- 1,902 Sq Ft Home
- 1-Story Property
- Open Floorplan
- Wet Bar
- Built-In Features
- Bar Fridge
- Ceiling Fan
- Insulated Windows
- Living Room with Fireplace
- Screened Porch
- Crawl Space
- Pull Down Stairs to Attic
- Laundry Room
Kitchen
- Gas Cooktop
- Microwave
- Dishwasher
- Kitchen Island
- Disposal
Flooring
- Wood
- Tile
Bedrooms and Bathrooms
- 3 Main Level Bedrooms
- Walk-In Closet
- 2 Full Bathrooms
- Garden Bath
Parking
- Driveway
- 2 Open Parking Spaces
Outdoor Features
- Patio
Schools
- Shamrock Gardens Elementary School
- Eastway Middle School
- Garinger High School
Utilities
- Forced Air Heating and Cooling System
- Heating System Uses Natural Gas
- Underground Utilities
- Cable TV Available
Community Details
- Midwood Subdivision
Listing and Financial Details
- Assessor Parcel Number 095-082-15
Map
Home Values in the Area
Average Home Value in this Area
Property History
| Date | Event | Price | Change | Sq Ft Price |
|---|---|---|---|---|
| 03/31/2025 03/31/25 | Sold | $950,000 | +15.2% | $499 / Sq Ft |
| 02/27/2025 02/27/25 | For Sale | $825,000 | +65.0% | $434 / Sq Ft |
| 12/08/2017 12/08/17 | Sold | $500,000 | 0.0% | $262 / Sq Ft |
| 10/30/2017 10/30/17 | Pending | -- | -- | -- |
| 10/25/2017 10/25/17 | For Sale | $499,900 | -- | $262 / Sq Ft |
Tax History
| Year | Tax Paid | Tax Assessment Tax Assessment Total Assessment is a certain percentage of the fair market value that is determined by local assessors to be the total taxable value of land and additions on the property. | Land | Improvement |
|---|---|---|---|---|
| 2023 | $5,323 | $682,700 | $350,000 | $332,700 |
| 2022 | $4,845 | $489,100 | $275,000 | $214,100 |
| 2021 | $4,834 | $489,100 | $275,000 | $214,100 |
| 2020 | $4,827 | $486,000 | $275,000 | $211,000 |
| 2019 | $4,781 | $486,000 | $275,000 | $211,000 |
| 2018 | $5,246 | $386,200 | $162,000 | $224,200 |
| 2017 | $5,062 | $386,200 | $162,000 | $224,200 |
| 2016 | $5,052 | $386,200 | $162,000 | $224,200 |
| 2015 | $5,041 | $386,200 | $162,000 | $224,200 |
| 2014 | $5,022 | $386,200 | $162,000 | $224,200 |
Mortgage History
| Date | Status | Loan Amount | Loan Type |
|---|---|---|---|
| Open | $760,000 | New Conventional | |
| Previous Owner | $390,000 | New Conventional | |
| Previous Owner | $400,000 | New Conventional | |
| Previous Owner | $342,000 | Adjustable Rate Mortgage/ARM | |
| Previous Owner | $186,300 | Adjustable Rate Mortgage/ARM | |
| Previous Owner | $124,400 | Credit Line Revolving | |
| Previous Owner | $200,000 | Fannie Mae Freddie Mac | |
| Previous Owner | $123,250 | Purchase Money Mortgage |
Deed History
| Date | Type | Sale Price | Title Company |
|---|---|---|---|
| Warranty Deed | $950,000 | None Listed On Document | |
| Warranty Deed | $500,000 | Harbor City Title | |
| Warranty Deed | -- | None Available | |
| Warranty Deed | $360,000 | None Available | |
| Warranty Deed | $392,000 | Chicago Title Insurance Co | |
| Warranty Deed | -- | None Available | |
| Warranty Deed | $145,000 | -- |
Similar Homes in Charlotte, NC
Source: Canopy MLS (Canopy Realtor® Association)
MLS Number: 4222718
APN: 095-082-15
- 1720 Chatham Ave
- 2314 Wolfe St
- 1634 Chatham Ave
- 1644 Morningside Dr
- 1631 Fulton Ave
- 1317 Queen Lyon Ct
- 1700 Logie Ave
- 1304 Queen Lyon Ct
- 2306 Club Rd
- 1505 Landis Ave
- 1648 Tippah Ave
- 1511 Landis Ave
- 1421 Lyon Ct
- 2013 Hamorton Place
- 1422 Morningside Dr
- 1824 Hall Ave
- 1523 Saint George St
- 1922 Hamorton Place
- 3119 Knowlton Ln
- 2338 Mecklenburg Ave
