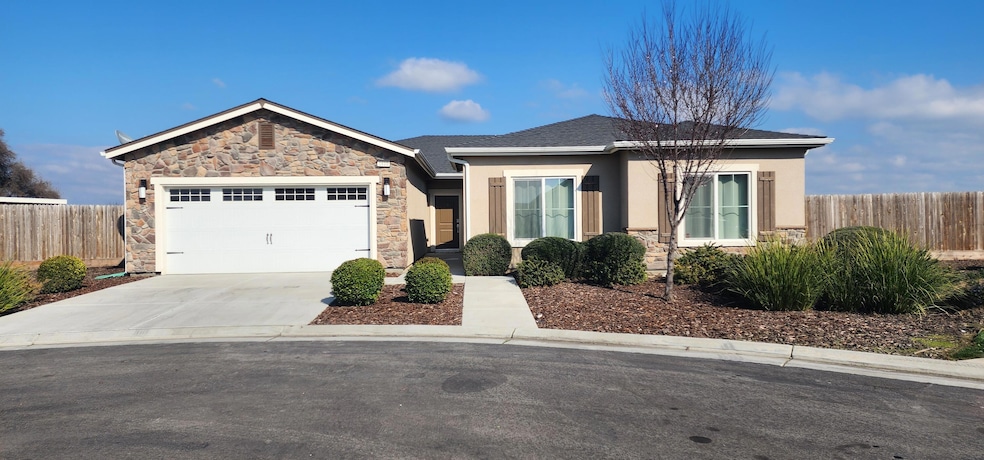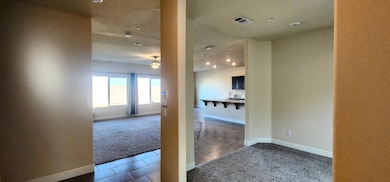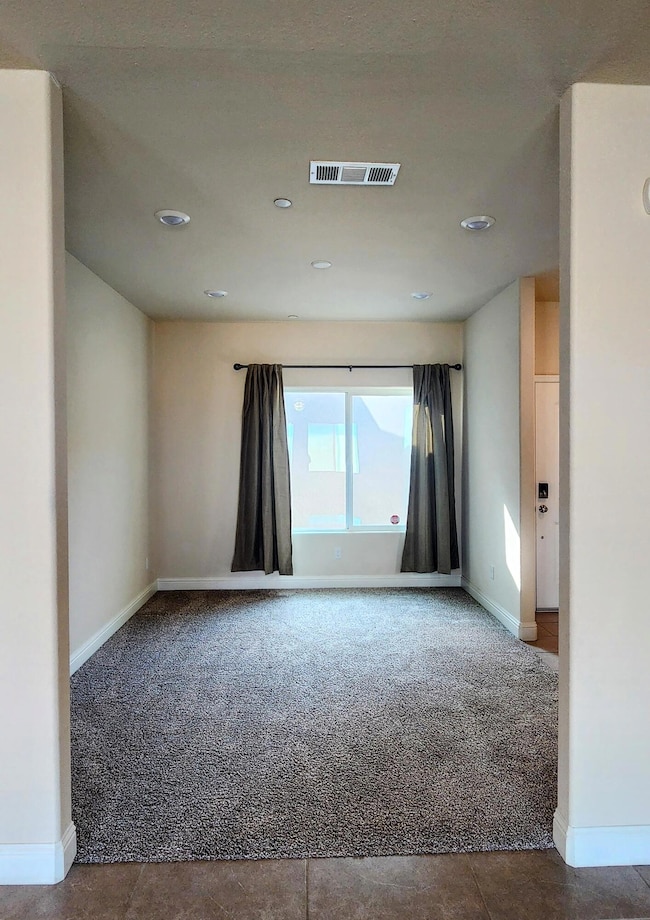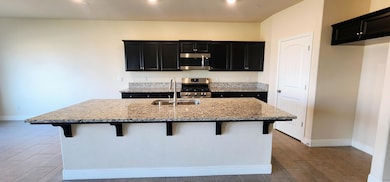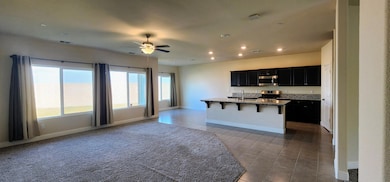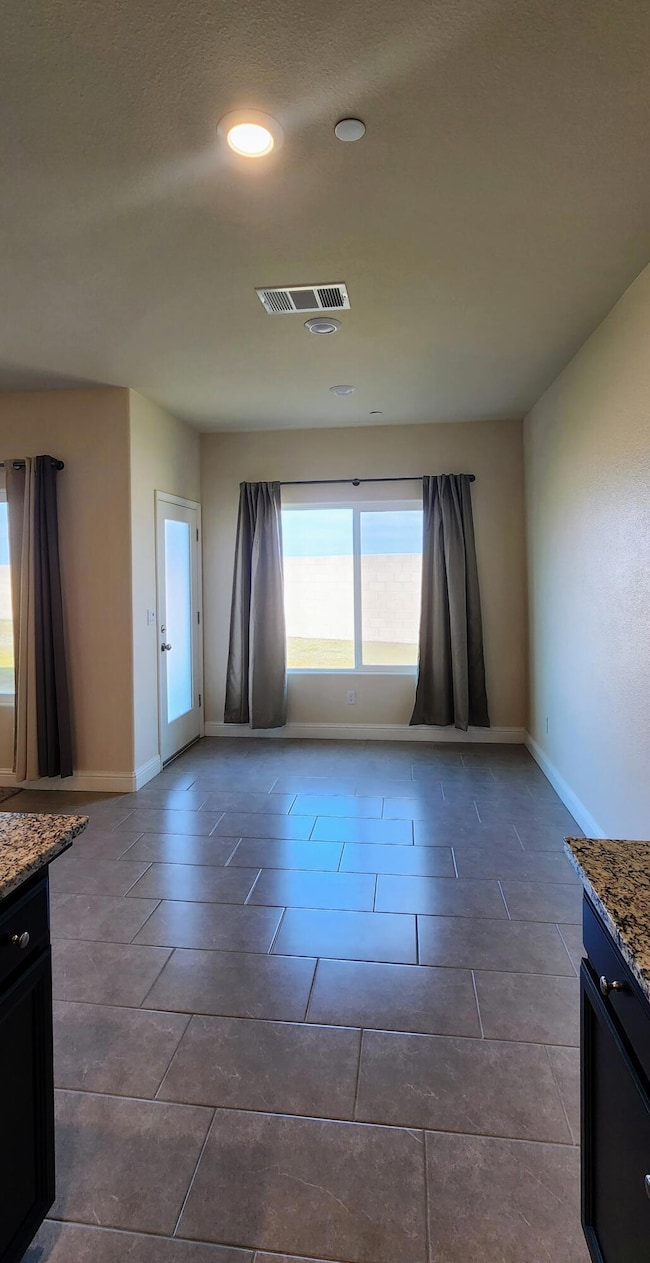
1810 Delft Ct Tulare, CA 93274
Tulare Southeast NeighborhoodEstimated payment $3,378/month
Highlights
- Private Pool
- 0.34 Acre Lot
- Bonus Room
- Gated Community
- Open Floorplan
- Granite Countertops
About This Home
Welcome to this stunning and well-maintained home, nestled in a sought-after gated community of The Windmills in SE Tulare. This move-in ready property offers an oversized lot with ample space for outdoor activities, a beautiful mother-in-law suite for privacy and independence, and the added benefit of access to a soccer field, volleyball court, clubhouse, pool, gazebo, and playground within the secure, gated neighborhood.
Key Features:
3 Bedrooms, 2 Bathrooms Main House - The main living area features a spacious layout with a bright and open living room, formal dining area, and a kitchen equipped with generous counter space and cabinetry. Perfect for everyday living or entertaining guests.
Private Mother-in-Law Suite - A fully self-contained suite with 2 bedrooms, 1 bathroom, living area, and kitchenette. Ideal for guests, extended family, or as a potential rental space. The suite provides privacy and comfort, making it a perfect addition to this already charming home.
Oversized Lot - Enjoy an expansive backyard with plenty of room for outdoor entertaining, gardening, or creating your dream space. The large lot offers endless potential, whether you want to add a pool, build a workshop, or have room for recreational activities.
Gated Community with Access to Community Pool - This property is located in a peaceful, gated neighborhood, providing an added layer of security and privacy. Residents can enjoy the luxury of a community pool, perfect for cooling off on warm days or socializing with neighbors.
Quiet and Convenient Location - Positioned in a well-established neighborhood, this home is just minutes from local schools (Mission Oak HS and Alpine Vista (K-8), shopping centers, parks, freeway, and dining options. Everything you need is right at your doorstep!
This rare combination of space, privacy, and community amenities makes this property an incredible opportunity. Don't miss out on the chance to make this home yours!
Home Details
Home Type
- Single Family
Est. Annual Taxes
- $4,306
Year Built
- Built in 2020
Lot Details
- 0.34 Acre Lot
- Cul-De-Sac
- Fenced
- Irregular Lot
- Back and Front Yard
HOA Fees
- $150 Monthly HOA Fees
Parking
- 2 Car Attached Garage
- Front Facing Garage
Home Design
- Shingle Roof
Interior Spaces
- 2,467 Sq Ft Home
- 1-Story Property
- Open Floorplan
- Ceiling Fan
- Entrance Foyer
- Family Room Off Kitchen
- Bonus Room
- Storage
Kitchen
- Walk-In Pantry
- Oven
- Microwave
- Dishwasher
- Kitchen Island
- Granite Countertops
- Disposal
Bedrooms and Bathrooms
- 5 Bedrooms
- Walk-In Closet
- In-Law or Guest Suite
Laundry
- Laundry Room
- Washer and Gas Dryer Hookup
Home Security
- Home Security System
- Carbon Monoxide Detectors
- Fire and Smoke Detector
- Fire Sprinkler System
Additional Features
- Private Pool
- Central Heating and Cooling System
Listing and Financial Details
- Assessor Parcel Number 184230084000
Community Details
Overview
- Windmills Subdivision
Recreation
- Community Pool
Security
- Card or Code Access
- Gated Community
- Building Fire Alarm
Map
Home Values in the Area
Average Home Value in this Area
Tax History
| Year | Tax Paid | Tax Assessment Tax Assessment Total Assessment is a certain percentage of the fair market value that is determined by local assessors to be the total taxable value of land and additions on the property. | Land | Improvement |
|---|---|---|---|---|
| 2024 | $4,306 | $387,870 | $79,590 | $308,280 |
| 2023 | $4,197 | $380,266 | $78,030 | $302,236 |
| 2022 | $4,074 | $372,810 | $76,500 | $296,310 |
| 2021 | $4,022 | $365,500 | $75,000 | $290,500 |
| 2020 | $754 | $66,723 | $66,723 | $0 |
Property History
| Date | Event | Price | Change | Sq Ft Price |
|---|---|---|---|---|
| 03/30/2025 03/30/25 | Price Changed | $514,000 | -1.0% | $208 / Sq Ft |
| 02/21/2025 02/21/25 | For Sale | $519,000 | -- | $210 / Sq Ft |
Deed History
| Date | Type | Sale Price | Title Company |
|---|---|---|---|
| Grant Deed | -- | None Listed On Document | |
| Grant Deed | $365,500 | Calatlantic Title |
Similar Homes in Tulare, CA
Source: Tulare County MLS
MLS Number: 233638
APN: 184-230-084-000
- 1754 Softwind Dr
- 3346 Parks Ave
- 1701 Windsong Dr
- 1289 Windsong Dr
- 2785 Eshom Creek Ct
- 2765 Soquel Ct
- 985 Black Rock Ct
- 674 Ocean St
- 937 Hidden Ridge
- 1840 Durango Ct
- 546 Ocean St
- 3067 Emerald Bay Place
- 379 S Oakmore St
- 908 S Latimer St
- 1912 Mount Whitney Ct
- 1884 Bass Lake Ave
- 2464 Bell Port Ave
- 2827 Cape Canyon Ave
- 1831 Henshaw Ave
- 22860 Road 130
