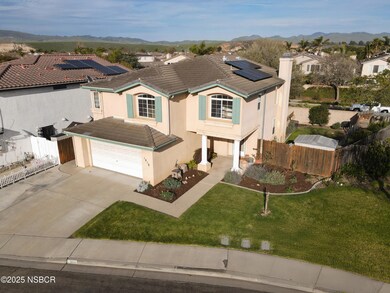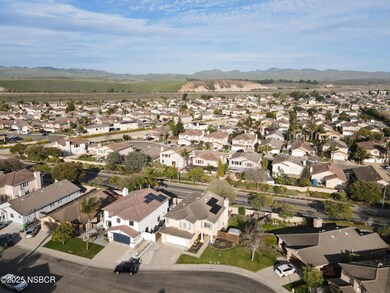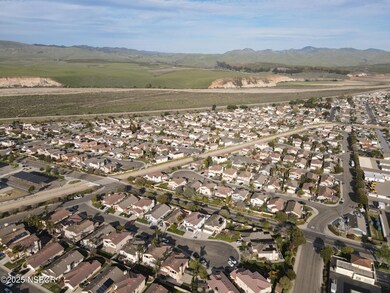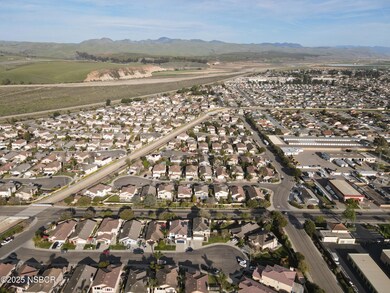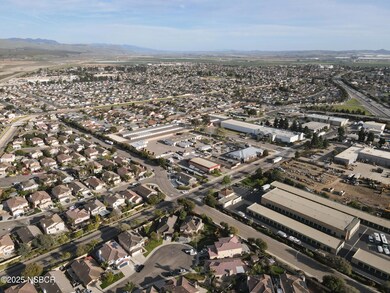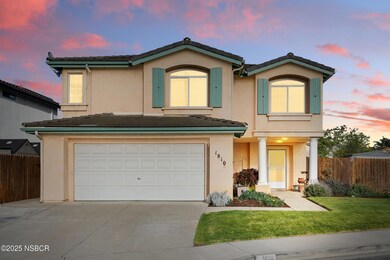
1810 Duke Dr Santa Maria, CA 93454
Northeast Santa Maria NeighborhoodEstimated payment $4,144/month
Highlights
- No HOA
- Laundry Room
- Forced Air Heating and Cooling System
- 2 Car Attached Garage
- Tile Flooring
- Water Softener
About This Home
Discover the timeless charm of 1810 Duke Dr, a cherished family home offered for the very first time. Nestled in a friendly Santa Maria neighborhood, this well-maintained two-story residence boasts 4 bedrooms, 2.5 bathrooms, and a comfortable layout perfect for modern living. All bedrooms are located upstairs, providing a peaceful and private retreat. As you enter, you'll appreciate the welcoming atmosphere and spacious floor plan, enhanced by custom curtains in the living room that add a touch of elegance. The kitchen is ready for your culinary adventures, and the convenient half bath downstairs adds practicality. Enjoy the benefits of owned solar panels, significantly reducing your energy footprint, and pristine drinking water with a built-in reverse osmosis system. Stay comfortable year-round with central air conditioning. The 2-car garage offers ample parking and storage. Outside, a charming chicken coop adds a touch of rural living to this delightful property. Inside, enjoy the ease of vinyl plank flooring throughout the main level, while plush carpeted stairs provide comfort and quiet. The master bathroom has been completely upgraded with stylish tile flooring and a brand-new shower, offering a spa-like experience. This home is ideally situated for easy access to local amenities.
Home Details
Home Type
- Single Family
Est. Annual Taxes
- $1,930
Year Built
- Built in 1999
Parking
- 2 Car Attached Garage
Home Design
- 2,003 Sq Ft Home
- Slab Foundation
- Concrete Roof
- Stucco
Flooring
- Laminate
- Tile
Bedrooms and Bathrooms
- 4 Bedrooms
Laundry
- Laundry Room
- Dryer
- Washer
Utilities
- Forced Air Heating and Cooling System
- Water Softener
Additional Features
- Gas Oven or Range
- 4,792 Sq Ft Lot
Community Details
- No Home Owners Association
Listing and Financial Details
- Assessor Parcel Number 128-142-007
Map
Home Values in the Area
Average Home Value in this Area
Tax History
| Year | Tax Paid | Tax Assessment Tax Assessment Total Assessment is a certain percentage of the fair market value that is determined by local assessors to be the total taxable value of land and additions on the property. | Land | Improvement |
|---|---|---|---|---|
| 2023 | $1,930 | $285,096 | $103,400 | $181,696 |
| 2022 | $1,976 | $279,507 | $101,373 | $178,134 |
| 2021 | $1,897 | $274,028 | $99,386 | $174,642 |
| 2020 | $1,918 | $271,219 | $98,367 | $172,852 |
| 2019 | $1,900 | $265,902 | $96,439 | $169,463 |
| 2018 | $1,890 | $260,690 | $94,549 | $166,141 |
| 2017 | $1,871 | $255,580 | $92,696 | $162,884 |
| 2016 | $1,810 | $250,570 | $90,879 | $159,691 |
| 2015 | $1,765 | $246,807 | $89,514 | $157,293 |
| 2014 | $1,693 | $241,973 | $87,761 | $154,212 |
Property History
| Date | Event | Price | Change | Sq Ft Price |
|---|---|---|---|---|
| 03/26/2025 03/26/25 | Pending | -- | -- | -- |
| 03/20/2025 03/20/25 | For Sale | $715,000 | -- | $357 / Sq Ft |
Deed History
| Date | Type | Sale Price | Title Company |
|---|---|---|---|
| Grant Deed | $193,000 | Chicago Title Co |
Similar Homes in Santa Maria, CA
Source: North Santa Barbara County Regional MLS
MLS Number: 25000516
APN: 128-142-007
- 1830 Duke Dr
- 1811 Jesselle Ct
- 1641 La Salle Dr
- 1622 Pacific Grove Place
- 715 Seaside Dr
- 503 E Monroe St
- 1041 Red Bark Rd
- 1312 Charlotte Dr
- 1211 Dena Way
- 1210 Clinton Ct
- 1402 N Miller St
- 1324 Concord Ave
- 217 E Orchard St Unit B
- 211 E Orchard St Unit C
- 207 E Orchard St Unit C
- 1324 N Broadway
- 212 W Monroe St
- 812 E El Camino St
- 1240 Sapphire Dr
- 1301 Via Asueto

