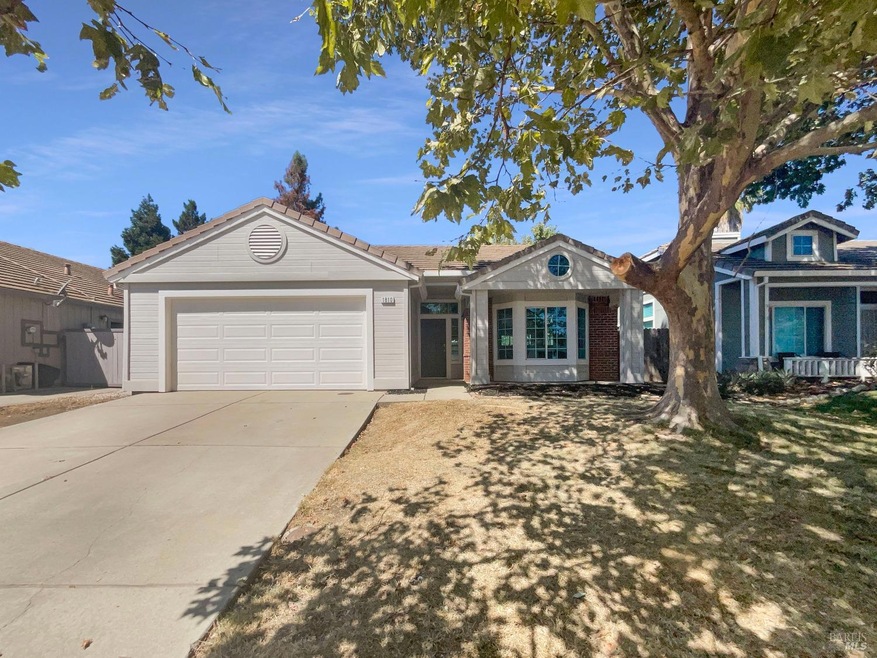
Highlights
- Quartz Countertops
- Living Room
- Wood Burning Fireplace
- No HOA
- Central Heating and Cooling System
- Vinyl Flooring
About This Home
As of October 2024Welcome to this immaculate home, boasting a cozy fireplace and a neutral color paint scheme for a touch of elegance. The primary bathroom features double sinks for convenience, while the primary bedroom offers a walk-in closet. The kitchen is a chef's dream with all stainless steel appliances and a versatile kitchen island. The property also includes a fenced-in backyard with a patio, perfect for outdoor entertaining. A new HVAC system ensures year-round comfort, and fresh interior and exterior paint add to the home's appeal. Partial flooring replacement enhances the overall look. This home is a true gem, ready for you to make it your own.
Home Details
Home Type
- Single Family
Est. Annual Taxes
- $2,860
Year Built
- Built in 1997
Lot Details
- 5,001 Sq Ft Lot
- Property is zoned R1-PD
Parking
- 2 Car Garage
Home Design
- Slab Foundation
- Slate Roof
Interior Spaces
- 1,462 Sq Ft Home
- Wood Burning Fireplace
- Living Room
- Quartz Countertops
- Laundry in unit
Flooring
- Laminate
- Vinyl
Bedrooms and Bathrooms
- 3 Bedrooms
- 2 Full Bathrooms
Utilities
- Central Heating and Cooling System
- Heating System Uses Natural Gas
- Natural Gas Connected
Community Details
- No Home Owners Association
- Net Lease
Listing and Financial Details
- Assessor Parcel Number 0113-552-320
Map
Home Values in the Area
Average Home Value in this Area
Property History
| Date | Event | Price | Change | Sq Ft Price |
|---|---|---|---|---|
| 10/11/2024 10/11/24 | Sold | $541,000 | +0.9% | $370 / Sq Ft |
| 09/14/2024 09/14/24 | Pending | -- | -- | -- |
| 09/10/2024 09/10/24 | For Sale | $536,000 | -- | $367 / Sq Ft |
Tax History
| Year | Tax Paid | Tax Assessment Tax Assessment Total Assessment is a certain percentage of the fair market value that is determined by local assessors to be the total taxable value of land and additions on the property. | Land | Improvement |
|---|---|---|---|---|
| 2024 | $2,860 | $240,119 | $73,881 | $166,238 |
| 2023 | $2,874 | $235,412 | $72,433 | $162,979 |
| 2022 | $2,736 | $230,797 | $71,013 | $159,784 |
| 2021 | $2,703 | $226,272 | $69,621 | $156,651 |
| 2020 | $2,660 | $223,953 | $68,908 | $155,045 |
| 2019 | $2,611 | $219,562 | $67,557 | $152,005 |
| 2018 | $2,600 | $215,258 | $66,233 | $149,025 |
| 2017 | $2,536 | $211,038 | $64,935 | $146,103 |
| 2016 | $2,424 | $206,901 | $63,662 | $143,239 |
| 2015 | $2,370 | $203,794 | $62,706 | $141,088 |
| 2014 | $2,345 | $199,803 | $61,478 | $138,325 |
Mortgage History
| Date | Status | Loan Amount | Loan Type |
|---|---|---|---|
| Open | $428,800 | New Conventional | |
| Previous Owner | $265,000 | New Conventional | |
| Previous Owner | $198,979 | New Conventional | |
| Previous Owner | $345,600 | Purchase Money Mortgage | |
| Previous Owner | $199,185 | Purchase Money Mortgage | |
| Previous Owner | $48,312 | Credit Line Revolving | |
| Previous Owner | $28,000 | Credit Line Revolving | |
| Previous Owner | $122,400 | No Value Available | |
| Previous Owner | $142,644 | VA | |
| Closed | $43,200 | No Value Available |
Deed History
| Date | Type | Sale Price | Title Company |
|---|---|---|---|
| Grant Deed | $541,000 | Chicago Title | |
| Grant Deed | $509,000 | Chicago Title | |
| Grant Deed | $195,000 | Placer Title Company | |
| Grant Deed | $432,000 | Fidelity Title Co | |
| Interfamily Deed Transfer | -- | Placer Title Co | |
| Individual Deed | $153,000 | North American Title Guarant | |
| Grant Deed | $138,500 | First American Title Guarant |
Similar Homes in Dixon, CA
Source: MetroList
MLS Number: 324072249
APN: 0113-552-320
- 1855 Dailey Dr
- 1385 Macdonald Ct
- 1350 W F St
- 655 Honey Bee Rd
- 1250 Redwood Ct
- 1340 Snowberry Ct
- 1765 Orchid Ave
- 1305 Hazelwood Ct
- 325 Coyote Hollow
- 2240 Lark Way
- 335 Coyote Hollow Ct
- 345 Coyote Hollow Ct
- 2295 Prairie Way
- 2245 Prairie Way
- 315 Nighthawk Ridge
- 310 Nighthawk Ridge
- 2225 Prairie Way
- 2265 Lark Way
- 2285 Lark Way
- 320 Coyote Hollow Ct
