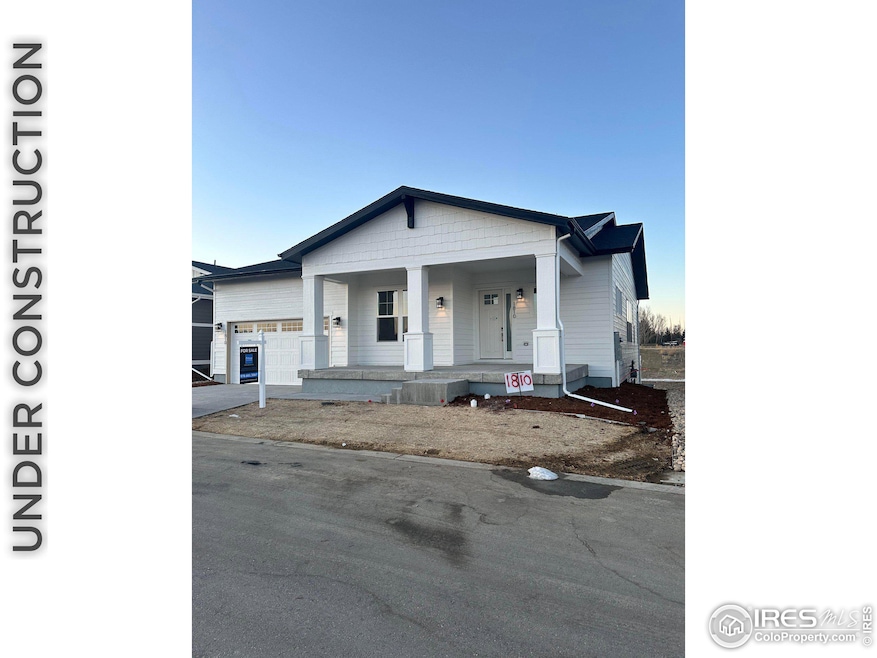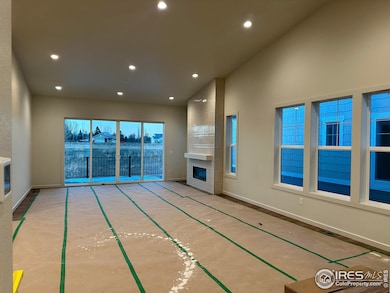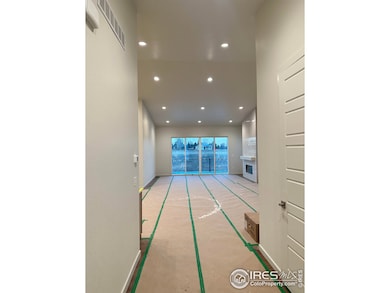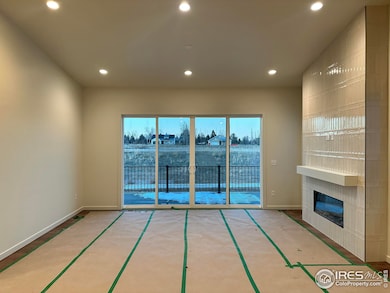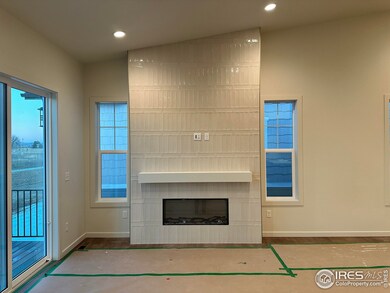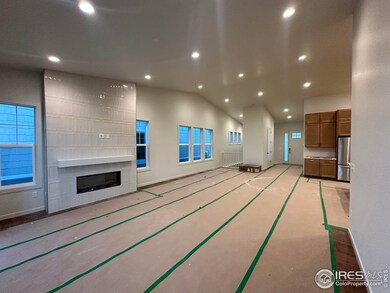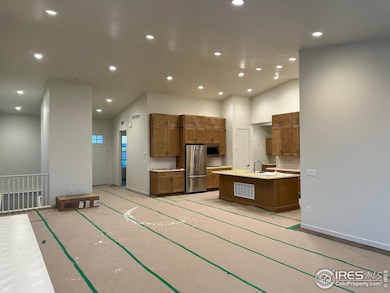
1810 Morningstar Way Fort Collins, CO 80524
Highlights
- Under Construction
- Open Floorplan
- Contemporary Architecture
- Green Energy Generation
- Deck
- Cathedral Ceiling
About This Home
As of April 2025Builder and Lender Incentives - Ask for details! Home will be finished by the end of March 2025. The Harbor patio home plan by Thrive Home Builders. The patio homes are perfect for a second home or a buyer enjoying a lock-n-leave lifestyle. Three bedrooms with three full baths on the main floor plus two additional bedrooms with full bath in the garden level basement. Powder bath on the main floor is perfect for guests and a huge rec room in the basement is a great spot to watch your favorite sports team or movie! Covered front porch, huge walk-in pantry and abundant cabinetry. Open floor plan with spacious dining area and upscale primary suite with 5-piece bath. Thrive Homes is known for their energy efficiency which brings you comfort and a lower cost of living. Don't worry about lawn care or snow removal - we have you covered! Features you'll want to compare to other homes you see include insulated garage doors, solar panels with low $83/month lease, Mitsubishi electric fresh air handler to improve your air quality with heat module and outdoor compressor - set it and forget it for highest efficiency. Navien tankless water heater with recirculating hot water pump, Net Zero Energy ready home with energy survey completed, active radon system with testing done prior to closing, sewer scope performed on every home prior to closing, and sump pumps & active radon systems included in all basements. Our homes perform better than the average new construction home! Stop by and see us today or set up an appointment for a private tour. A completed Harbor is available for you to see. Model Homes are open Friday thru Sunday 10am - 4pm or by appointment.
Home Details
Home Type
- Single Family
Est. Annual Taxes
- $1,680
Year Built
- Built in 2025 | Under Construction
Lot Details
- 5,416 Sq Ft Lot
- South Facing Home
- Lot Has A Rolling Slope
- Sprinkler System
HOA Fees
- $50 Monthly HOA Fees
Parking
- 2 Car Attached Garage
Home Design
- Contemporary Architecture
- Patio Home
- Wood Frame Construction
- Composition Roof
- Composition Shingle
- Radon Test Available
Interior Spaces
- 3,533 Sq Ft Home
- 1-Story Property
- Open Floorplan
- Cathedral Ceiling
- Double Pane Windows
- Dining Room
- Attic Fan
- Radon Detector
- Laundry on main level
Kitchen
- Eat-In Kitchen
- Double Self-Cleaning Oven
- Microwave
- Dishwasher
- Disposal
Flooring
- Carpet
- Luxury Vinyl Tile
Bedrooms and Bathrooms
- 5 Bedrooms
- Walk-In Closet
- Primary bathroom on main floor
- Walk-in Shower
Basement
- Basement Fills Entire Space Under The House
- Sump Pump
- Natural lighting in basement
Accessible Home Design
- Accessible Hallway
- Accessible Doors
- Accessible Entrance
Eco-Friendly Details
- Energy-Efficient HVAC
- Green Energy Generation
- Energy-Efficient Thermostat
Outdoor Features
- Deck
Schools
- Cache La Poudre Elementary And Middle School
- Poudre High School
Utilities
- Forced Air Heating and Cooling System
- Heat Pump System
- High Speed Internet
- Satellite Dish
- Cable TV Available
Listing and Financial Details
- Assessor Parcel Number R1667891
Community Details
Overview
- Association fees include common amenities, trash, snow removal, ground maintenance, management
- Built by Thrive Home Builders
- Sonders Subdivision
Recreation
- Park
- Hiking Trails
Map
Home Values in the Area
Average Home Value in this Area
Property History
| Date | Event | Price | Change | Sq Ft Price |
|---|---|---|---|---|
| 04/09/2025 04/09/25 | Sold | $849,000 | 0.0% | $240 / Sq Ft |
| 03/07/2025 03/07/25 | Price Changed | $849,000 | -2.9% | $240 / Sq Ft |
| 02/14/2025 02/14/25 | Price Changed | $874,000 | -2.8% | $247 / Sq Ft |
| 12/09/2024 12/09/24 | Price Changed | $899,000 | +4.6% | $254 / Sq Ft |
| 11/01/2024 11/01/24 | For Sale | $859,256 | -- | $243 / Sq Ft |
Tax History
| Year | Tax Paid | Tax Assessment Tax Assessment Total Assessment is a certain percentage of the fair market value that is determined by local assessors to be the total taxable value of land and additions on the property. | Land | Improvement |
|---|---|---|---|---|
| 2025 | $1,680 | $12,360 | $12,360 | -- |
| 2024 | $1,680 | $11,634 | $11,634 | -- |
| 2022 | $187 | $1,305 | $1,305 | -- |
| 2021 | $187 | $1,305 | $1,305 | $0 |
| 2020 | $132 | $916 | $916 | $0 |
| 2019 | $86 | $916 | $916 | $0 |
| 2018 | $276 | $3,025 | $3,025 | $0 |
Mortgage History
| Date | Status | Loan Amount | Loan Type |
|---|---|---|---|
| Open | $400,000 | New Conventional | |
| Previous Owner | $4,500,000 | Construction |
Deed History
| Date | Type | Sale Price | Title Company |
|---|---|---|---|
| Special Warranty Deed | $849,000 | Land Title Guarantee | |
| Special Warranty Deed | -- | None Listed On Document | |
| Special Warranty Deed | -- | None Listed On Document |
Similar Homes in Fort Collins, CO
Source: IRES MLS
MLS Number: 1021642
APN: 88304-21-271
- 1738 Morningstar Way
- 1816 Morningstar Way
- 1835 Morningstar Way Unit 1
- 1835 Morningstar Way Unit 2
- 1835 Morningstar Way Unit 4
- 1708 Morningstar Way
- 1738 Companion Way
- 1810 Companion Way
- 1816 Companion Way
- 2956 Gangway Dr
- 1928 Squib Ln
- 3051 Navigator Way
- 3129 Navigator Way
- 2914 Longboat Way
- 2008 Squib Ln
- 2927 Barn Swallow Cir
- 1933 Bowsprit Dr
- 1614 Beam Reach Place
- 1939 Bowsprit Dr
- 1421 Snipe Ln
