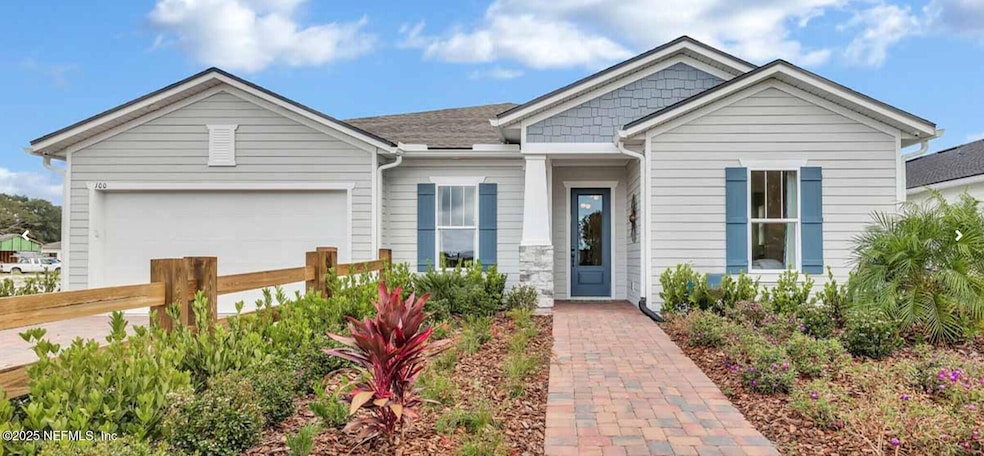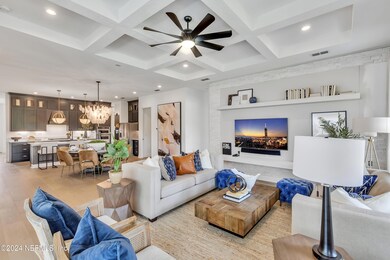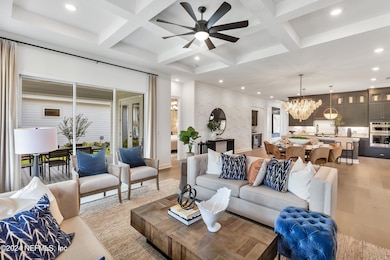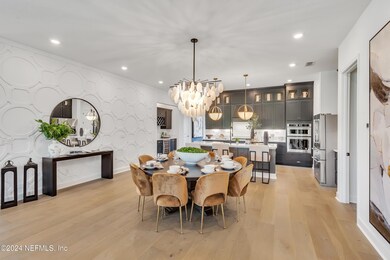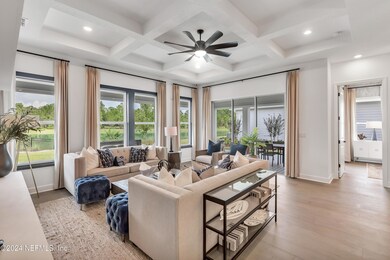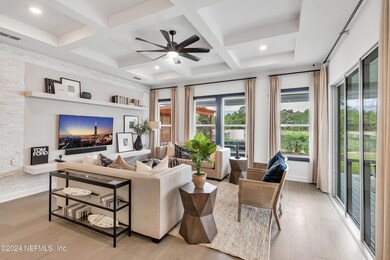
1810 Rustic Mill Dr St. Augustine, FL 32092
Trailmark NeighborhoodEstimated payment $3,650/month
Highlights
- Fitness Center
- Senior Community
- Open Floorplan
- Under Construction
- Gated Community
- Clubhouse
About This Home
Iverson floor plan features dual primary suites located on either side of the home, providing an exceptional level of privacy and convenience. Each suite comes with a spacious walk-in closet and a private bath, making it perfect for accommodating guests or multi-generational living. The central living area includes an expansive kitchen, dining space, and great room that flow effortlessly together, ideal for entertaining. A flex room near the entrance offers additional options as a study, office, or extra bedroom. The Iverson also includes a three-car garage and a lanai, completing this thoughtfully designed layout.
Home Details
Home Type
- Single Family
Est. Annual Taxes
- $5,905
Year Built
- Built in 2025 | Under Construction
Lot Details
- 8,276 Sq Ft Lot
- Property fronts a private road
HOA Fees
- $32 Monthly HOA Fees
Parking
- 3 Car Attached Garage
- Garage Door Opener
Home Design
- Traditional Architecture
- Shingle Roof
Interior Spaces
- 2,366 Sq Ft Home
- 1-Story Property
- Open Floorplan
- Great Room
- Dining Room
- Washer and Gas Dryer Hookup
Kitchen
- Breakfast Bar
- Gas Range
- Microwave
- Dishwasher
- Kitchen Island
- Disposal
Flooring
- Carpet
- Tile
Bedrooms and Bathrooms
- 3 Bedrooms
- Split Bedroom Floorplan
- Walk-In Closet
- Shower Only
Home Security
- Smart Thermostat
- Carbon Monoxide Detectors
- Fire and Smoke Detector
Utilities
- Central Heating and Cooling System
- 200+ Amp Service
- Natural Gas Connected
- Tankless Water Heater
- Natural Gas Water Heater
Additional Features
- Energy-Efficient Thermostat
- Front Porch
Listing and Financial Details
- Assessor Parcel Number 0290022920
Community Details
Overview
- Senior Community
- Reverie At Trailmark Subdivision
Recreation
- Community Basketball Court
- Pickleball Courts
- Fitness Center
- Community Spa
- Dog Park
- Jogging Path
Additional Features
- Clubhouse
- Gated Community
Map
Home Values in the Area
Average Home Value in this Area
Tax History
| Year | Tax Paid | Tax Assessment Tax Assessment Total Assessment is a certain percentage of the fair market value that is determined by local assessors to be the total taxable value of land and additions on the property. | Land | Improvement |
|---|---|---|---|---|
| 2024 | $5,463 | $100,000 | $100,000 | -- |
| 2023 | $5,463 | $65,000 | $65,000 | $0 |
| 2022 | -- | $5,000 | $5,000 | -- |
Property History
| Date | Event | Price | Change | Sq Ft Price |
|---|---|---|---|---|
| 03/20/2025 03/20/25 | Price Changed | $559,990 | -4.2% | $237 / Sq Ft |
| 03/07/2025 03/07/25 | Price Changed | $584,763 | 0.0% | $247 / Sq Ft |
| 03/05/2025 03/05/25 | Price Changed | $584,990 | +2.2% | $247 / Sq Ft |
| 01/17/2025 01/17/25 | Price Changed | $572,552 | +7.1% | $242 / Sq Ft |
| 12/31/2024 12/31/24 | For Sale | $534,727 | -- | $226 / Sq Ft |
Deed History
| Date | Type | Sale Price | Title Company |
|---|---|---|---|
| Special Warranty Deed | $380,500 | None Listed On Document |
Similar Homes in the area
Source: realMLS (Northeast Florida Multiple Listing Service)
MLS Number: 2062280
APN: 029002-2920
- 1798 Rustic Mill Dr
- 1829 Rustic Mill Dr
- 1853 Rustic Mill Dr
- 1861 Rustic Mill Dr
- 1876 Rustic Mill Dr
- 130 Indian Branch Ranch Rd
- 316 Blackbird Ln
- 238 Blackbird Ln
- 255 Blackbird Ln
- 35 Townsend Place
- 35 Townsend Place
- 148 Blackbird Ln
- 277 Amberwood Dr
- 63 Amberwood Dr
- 47 Sundance Dr
- 887 Goldenrod Dr
- 828 Goldenrod Dr
- 808 Goldenrod Dr
- 103 Amberwood Dr
- 606 Rustic Mill Dr
