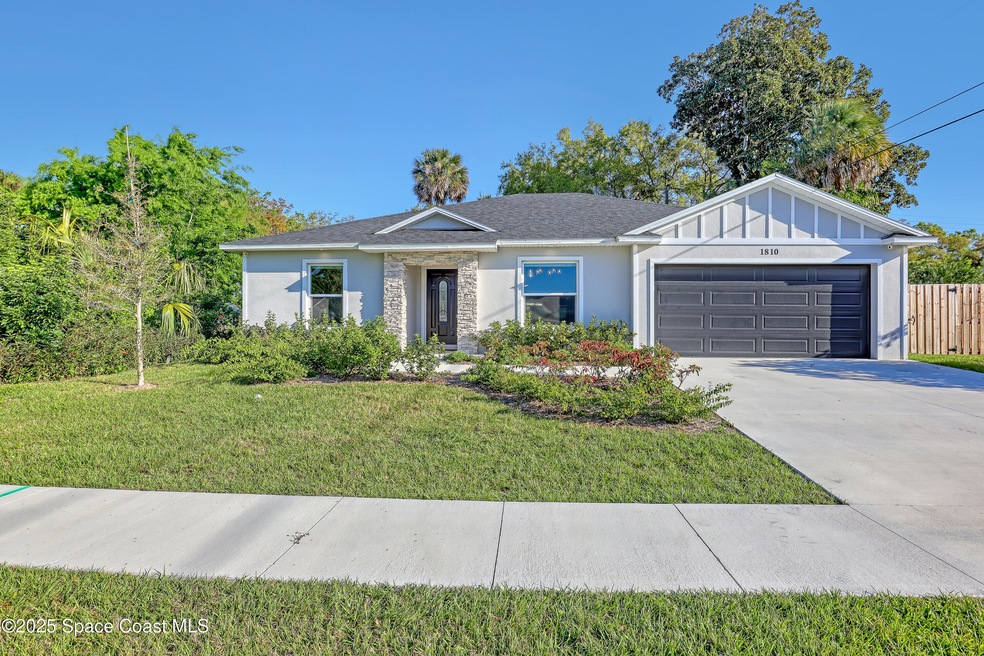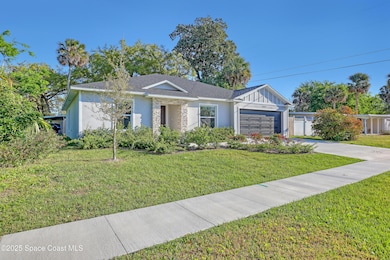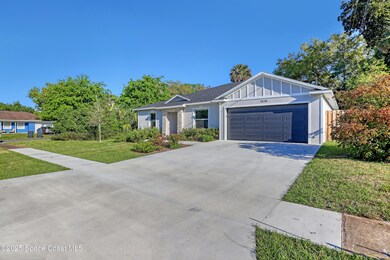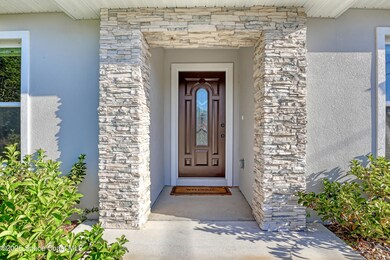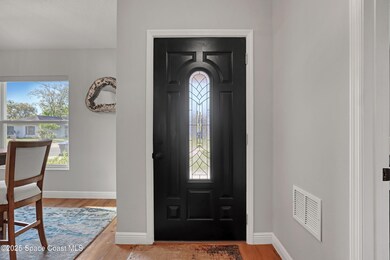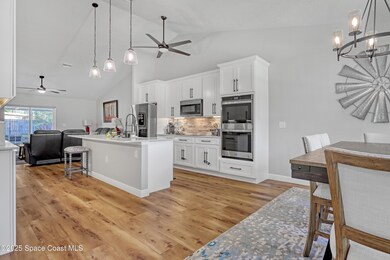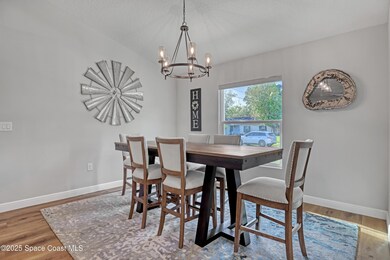
1810 S Lilac Cir Titusville, FL 32796
Central Titusville NeighborhoodEstimated payment $2,159/month
Highlights
- New Construction
- Corner Lot
- Double Oven
- Open Floorplan
- No HOA
- Eat-In Kitchen
About This Home
Welcome to this beautiful 4-bedroom 2bathroom home freshly built in 2024! Just waiting for your family to move in! Sitting in a QUIET neighborhood on a corner lot with room to play. This home boasts a beautiful open/split floor plan with vaulted ceilings. In the kitchen you fill find a double wall oven large stove top, Fridge, and bosch dishwasher, white all plywood dovetail cabinets with soft close doors and drawers granite countertops and under cabinet lighting. CALI upgraded 100% waterproof vinyl flooring throughout with a 50year warranty. This home also has a dedicated laundry space, 5 panel modern doors, tankless water heater, impact windows and doors. 10X17 screened porch will be on the back as well. 5mins to Publix, I95, US1 and downtown Titusville. 5 mins from Max Brewer Bridge great for viewing rocket launches and 15min from Playalinda beach.
Home Details
Home Type
- Single Family
Est. Annual Taxes
- $526
Year Built
- Built in 2024 | New Construction
Lot Details
- 9,583 Sq Ft Lot
- South Facing Home
- Corner Lot
Parking
- 2 Car Garage
- Garage Door Opener
Home Design
- Shingle Roof
- Concrete Siding
- Block Exterior
Interior Spaces
- 1,753 Sq Ft Home
- 1-Story Property
- Open Floorplan
- Ceiling Fan
- Vinyl Flooring
- High Impact Windows
- Washer and Electric Dryer Hookup
Kitchen
- Eat-In Kitchen
- Breakfast Bar
- Double Oven
- Electric Cooktop
- Dishwasher
Bedrooms and Bathrooms
- 4 Bedrooms
- Split Bedroom Floorplan
- 2 Full Bathrooms
Eco-Friendly Details
- Energy-Efficient Appliances
- Energy-Efficient Windows
Schools
- MIMS Elementary School
- Madison Middle School
- Astronaut High School
Utilities
- Central Heating and Cooling System
- Cable TV Available
Community Details
- No Home Owners Association
- Garden Heights Subdivision
Listing and Financial Details
- Assessor Parcel Number 22-35-04-07-0000b.0-0008.00
Map
Home Values in the Area
Average Home Value in this Area
Property History
| Date | Event | Price | Change | Sq Ft Price |
|---|---|---|---|---|
| 04/01/2025 04/01/25 | Pending | -- | -- | -- |
| 03/12/2025 03/12/25 | For Sale | $378,888 | +1048.1% | $216 / Sq Ft |
| 07/17/2023 07/17/23 | Sold | $33,000 | +15.8% | -- |
| 06/12/2023 06/12/23 | Pending | -- | -- | -- |
| 06/08/2023 06/08/23 | For Sale | $28,500 | -- | -- |
Similar Homes in Titusville, FL
Source: Space Coast MLS (Space Coast Association of REALTORS®)
MLS Number: 1039800
