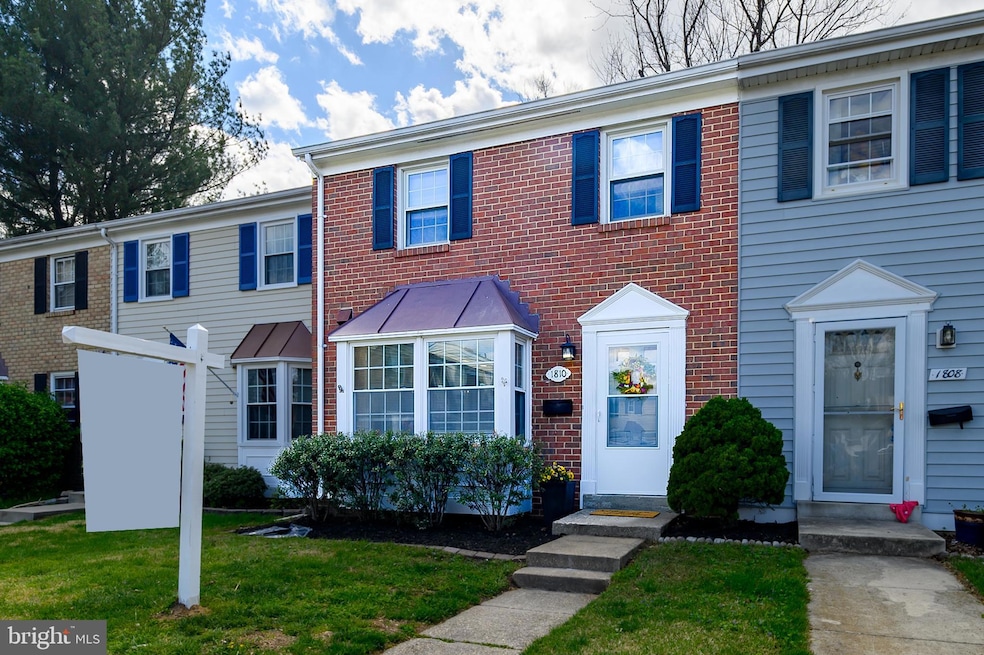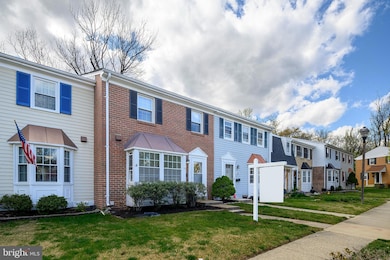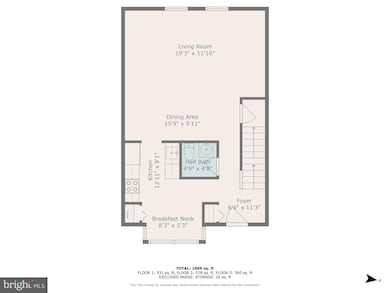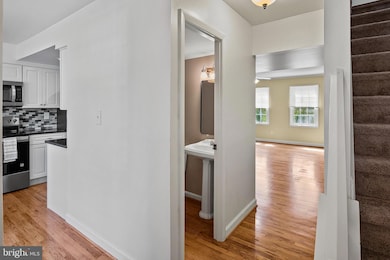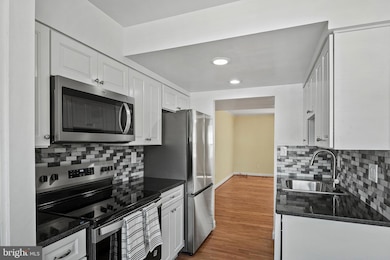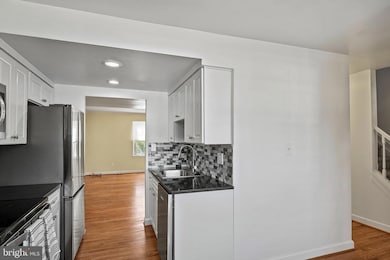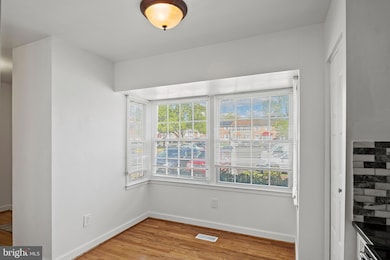
1810 Sharwood Place Crofton, MD 21114
Estimated payment $2,844/month
Highlights
- Colonial Architecture
- Community Playground
- Dogs and Cats Allowed
- Crofton Middle School Rated A-
- Central Air
- Heat Pump System
About This Home
Welcome home to this updated townhouse in the desirable Crofton Square community in Crofton, MD. Featuring 3 bedrooms and 2.5 bathrooms, this inviting home offers a perfect blend of comfort and convenience. The renovated kitchen boasts modern cabinetry, sleek countertops, and a charming breakfast area ideal for casual dining. Enjoy entertaining or relaxing in the spacious, open living and dining room combination.On the lower level, you'll find additional living space including a comfortable family room and a convenient laundry area. From here, you can step directly outside to enjoy the privacy of your fenced-in backyard. Just beyond the fence is a welcoming open area, perfect for children to play and enjoy outdoor activities.Ideally situated, the Crofton Square community provides an exceptional lifestyle with nearby walking paths, parks, golf courses, shopping centers, popular restaurants, and membership pools, offering endless opportunities for recreation and entertainment. With its friendly atmosphere and prime location, this townhouse truly embodies comfortable living in a fantastic neighborhood.
Townhouse Details
Home Type
- Townhome
Est. Annual Taxes
- $3,403
Year Built
- Built in 1978
HOA Fees
- $188 Monthly HOA Fees
Home Design
- Colonial Architecture
- Permanent Foundation
Interior Spaces
- Property has 2 Levels
- Finished Basement
- Walk-Out Basement
Bedrooms and Bathrooms
- 3 Bedrooms
Parking
- Parking Lot
- 1 Assigned Parking Space
Schools
- Crofton Middle School
Utilities
- Central Air
- Heat Pump System
- Electric Water Heater
Listing and Financial Details
- Assessor Parcel Number 020221090022307
Community Details
Overview
- Association fees include common area maintenance, snow removal, trash
- Crofton Square Subdivision
Recreation
- Community Playground
Pet Policy
- Dogs and Cats Allowed
Map
Home Values in the Area
Average Home Value in this Area
Tax History
| Year | Tax Paid | Tax Assessment Tax Assessment Total Assessment is a certain percentage of the fair market value that is determined by local assessors to be the total taxable value of land and additions on the property. | Land | Improvement |
|---|---|---|---|---|
| 2024 | $3,466 | $276,067 | $0 | $0 |
| 2023 | $3,197 | $254,500 | $135,000 | $119,500 |
| 2022 | $3,001 | $251,100 | $0 | $0 |
| 2021 | $2,965 | $247,700 | $0 | $0 |
| 2020 | $2,889 | $244,300 | $120,000 | $124,300 |
| 2019 | $5,634 | $241,800 | $0 | $0 |
| 2018 | $2,427 | $239,300 | $0 | $0 |
| 2017 | $2,656 | $236,800 | $0 | $0 |
| 2016 | -- | $226,333 | $0 | $0 |
| 2015 | -- | $215,867 | $0 | $0 |
| 2014 | -- | $205,400 | $0 | $0 |
Property History
| Date | Event | Price | Change | Sq Ft Price |
|---|---|---|---|---|
| 04/23/2025 04/23/25 | Price Changed | $425,000 | +2.4% | $292 / Sq Ft |
| 04/22/2025 04/22/25 | Pending | -- | -- | -- |
| 04/18/2025 04/18/25 | For Sale | $414,900 | -- | $285 / Sq Ft |
Deed History
| Date | Type | Sale Price | Title Company |
|---|---|---|---|
| Deed | $268,000 | Bay Title Company | |
| Deed | -- | -- | |
| Deed | -- | -- | |
| Deed | $293,000 | -- | |
| Deed | $293,000 | -- | |
| Deed | $185,000 | -- | |
| Deed | -- | -- | |
| Deed | $106,500 | -- |
Mortgage History
| Date | Status | Loan Amount | Loan Type |
|---|---|---|---|
| Previous Owner | $283,506 | FHA | |
| Previous Owner | $299,729 | FHA | |
| Previous Owner | $300,287 | Stand Alone Refi Refinance Of Original Loan | |
| Previous Owner | $300,287 | Stand Alone Refi Refinance Of Original Loan | |
| Previous Owner | $234,400 | Purchase Money Mortgage | |
| Previous Owner | $234,400 | Purchase Money Mortgage | |
| Previous Owner | $104,100 | No Value Available |
About the Listing Agent

Bill Franklin has been in the top 1% of real estate agents in the nation since 1990 and has processed a sales volume in excess of $150 million since 2019. He has been consistently recognized as a top agent by Long & Foster, Inc. as well as a member of PGCAR Distinguished Sales Club. Bill is also a member of Long & Foster's Hall of Fame and the PGCAR Hall Of Fame.
Bill is an active member of the Crofton and Bowie communities. Prior to real estate, Bill worked as an educator at Bowie High
Bill's Other Listings
Source: Bright MLS
MLS Number: MDAA2111784
APN: 02-210-90022307
- 1810 Sharwood Place
- 1840 Sharwood Place
- 1782 Sharwood Place
- 2110 Laurance Ct
- 1820 Aberdeen Cir
- 2060 Friendly Place
- 1436 Jerrold Place
- 1701 W Bancroft Ln
- 1538 Crofton Pkwy
- 1927 Bellarbor Cir
- 2201 Fendall Ct Unit 75
- 1619 Fendall Ct Unit 48
- 1457 Harrow Ave
- 1435 Crofton Pkwy
- 1110 Pilgrim Ct
- 2805 Erics Ct
- 1516 Elwyn Ave
- 1928 Tilghman Dr
- 1752 Remington Ct
- 1739 Remington Dr
