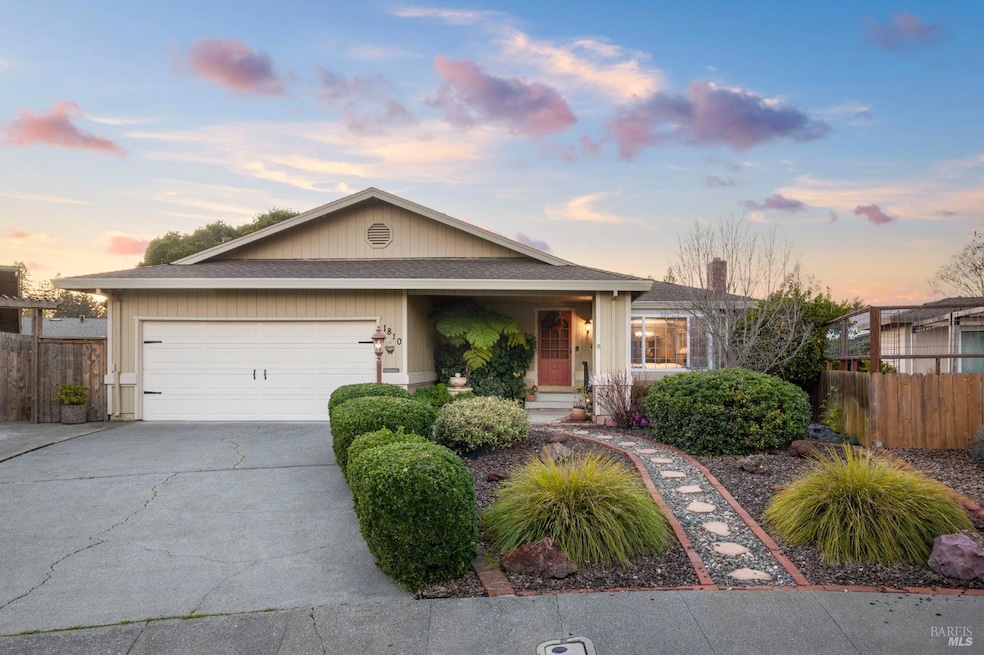
1810 Sherwood Cir Santa Rosa, CA 95405
Montgomery Village NeighborhoodHighlights
- Pool and Spa
- Engineered Wood Flooring
- Great Room
- Living Room with Fireplace
- Bonus Room
- Granite Countertops
About This Home
As of March 2025Situated in a cul-de-sac in the charming Sherwood Forest neighborhood, this well-maintained 3-bedroom, 2-bath home showcases true pride of ownership. A welcoming front yard sets the stage for an inviting interior, where thoughtful design and comfortable living spaces make you feel right at home. The heart of the home, the expansive kitchen is a dream for those who love to cook and entertain. With generous counter space, ample storage, and a layout designed for effortless flow, it's perfect for preparing everyday meals or hosting lively gatherings. The spacious dining area seamlessly connects to kitchen & living rooms, offering plenty of room to bring everyone together for special occasions. With two spacious living rooms, there's plenty of space to relax and unwind. Step outside to the backyard oasis designed for enjoyment & relaxation, featuring a sparkling pool with waterfall feature, hot tub under the gazebo, lush landscaping with mature citrus trees, roses, and thoughtfully placed plants. Whether entertaining under the lighted trellis or simply soaking in the peaceful surroundings, this outdoor space is a true retreat. Ideally located minutes from Montgomery Village, downtown Santa Rosa, parks, and top-rated schools, this home is a rare find waiting to be cherished.
Home Details
Home Type
- Single Family
Est. Annual Taxes
- $2,589
Year Built
- Built in 1974 | Remodeled
Lot Details
- 8,002 Sq Ft Lot
- Southwest Facing Home
- Wood Fence
Parking
- 2 Car Attached Garage
Home Design
- Concrete Foundation
- Composition Roof
- Wood Siding
Interior Spaces
- 2,180 Sq Ft Home
- 1-Story Property
- Wet Bar
- Ceiling Fan
- Skylights
- Self Contained Fireplace Unit Or Insert
- Gas Log Fireplace
- Stone Fireplace
- Awning
- Great Room
- Family Room Off Kitchen
- Living Room with Fireplace
- 2 Fireplaces
- Formal Dining Room
- Home Office
- Bonus Room
Kitchen
- Breakfast Room
- Double Oven
- Electric Cooktop
- Dishwasher
- Granite Countertops
Flooring
- Engineered Wood
- Carpet
Bedrooms and Bathrooms
- 3 Bedrooms
- Walk-In Closet
- Bathroom on Main Level
- 2 Full Bathrooms
- Bathtub with Shower
Laundry
- Dryer
- Washer
Home Security
- Carbon Monoxide Detectors
- Fire and Smoke Detector
Pool
- Pool and Spa
- In Ground Pool
Outdoor Features
- Covered patio or porch
- Gazebo
- Pergola
- Built-In Barbecue
Utilities
- No Cooling
- Central Heating
- Natural Gas Connected
- Internet Available
Listing and Financial Details
- Assessor Parcel Number 014-031-030-000
Map
Home Values in the Area
Average Home Value in this Area
Property History
| Date | Event | Price | Change | Sq Ft Price |
|---|---|---|---|---|
| 03/26/2025 03/26/25 | Sold | $999,000 | +3.1% | $458 / Sq Ft |
| 03/23/2025 03/23/25 | Pending | -- | -- | -- |
| 02/05/2025 02/05/25 | For Sale | $969,000 | -- | $444 / Sq Ft |
Tax History
| Year | Tax Paid | Tax Assessment Tax Assessment Total Assessment is a certain percentage of the fair market value that is determined by local assessors to be the total taxable value of land and additions on the property. | Land | Improvement |
|---|---|---|---|---|
| 2023 | $2,589 | $224,094 | $32,647 | $191,447 |
| 2022 | $2,389 | $219,701 | $32,007 | $187,694 |
| 2021 | $2,359 | $215,394 | $31,380 | $184,014 |
| 2020 | $2,352 | $213,187 | $31,059 | $182,128 |
| 2019 | $2,338 | $209,007 | $30,450 | $178,557 |
| 2018 | $2,323 | $204,909 | $29,853 | $175,056 |
| 2017 | $2,280 | $200,892 | $29,268 | $171,624 |
| 2016 | $2,256 | $196,954 | $28,695 | $168,259 |
| 2015 | $2,187 | $193,996 | $28,264 | $165,732 |
| 2014 | $2,053 | $190,197 | $27,711 | $162,486 |
Mortgage History
| Date | Status | Loan Amount | Loan Type |
|---|---|---|---|
| Open | $897,000 | New Conventional | |
| Previous Owner | $100,000 | Credit Line Revolving | |
| Previous Owner | $167,985 | Future Advance Clause Open End Mortgage | |
| Previous Owner | $230,000 | New Conventional | |
| Previous Owner | $476,000 | Credit Line Revolving | |
| Previous Owner | $250,000 | Credit Line Revolving |
Deed History
| Date | Type | Sale Price | Title Company |
|---|---|---|---|
| Grant Deed | $999,000 | First American Title | |
| Interfamily Deed Transfer | -- | None Available |
Similar Homes in Santa Rosa, CA
Source: Bay Area Real Estate Information Services (BAREIS)
MLS Number: 325008548
APN: 014-031-030
- 1918 Geary Dr
- 904 Saint Helena Ave
- 521 Alderbrook Dr
- 266 Doyle Park Dr
- 1415 Spencer Ave
- 126 Leland St
- 2152 Montecito Ave
- 1301 McDonald Ave
- 615 McDonald Ave
- 717 Brasher Ct
- 1144 Sonoma Ave
- 1805 Hoen Ave
- 2560 Grosse Ave
- 1213 Stewart St
- 1549 E Foothill Dr
- 1714 Happy Valley Rd
- 3160 Sunridge Dr
- 349 Gemma Cir
- 2240 Alvarado Ave
- 3401 Happy Valley Ct
