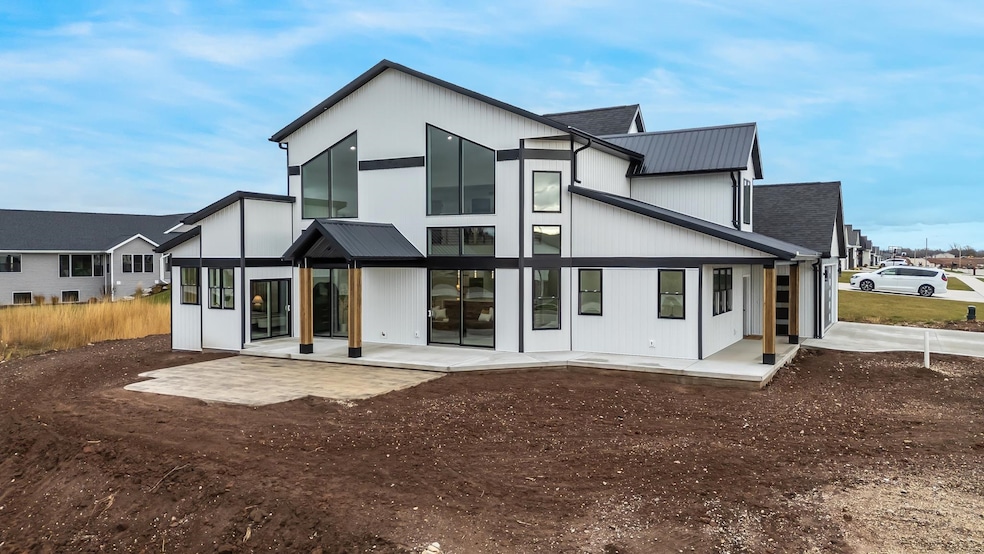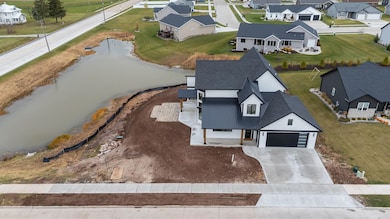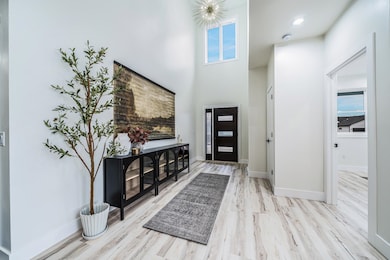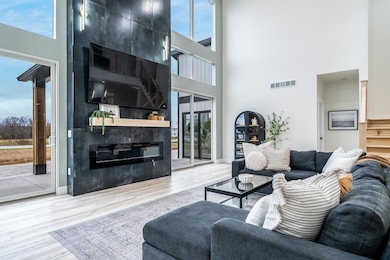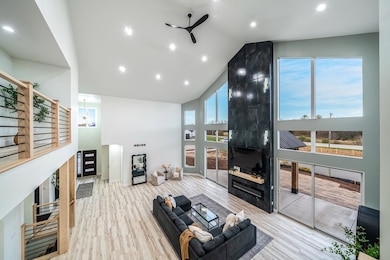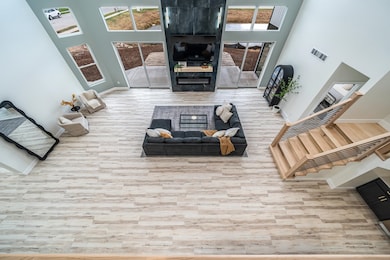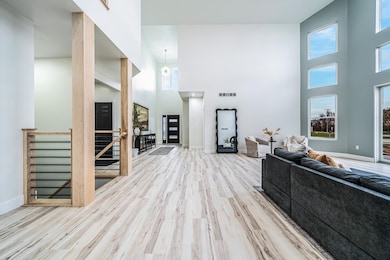
1810 White Dove Ln Kaukauna, WI 54130
Estimated payment $4,555/month
Highlights
- New Construction
- Contemporary Architecture
- Main Floor Primary Bedroom
- River View School Rated A-
- Vaulted Ceiling
- 1 Fireplace
About This Home
2024 Parade Home! Bring Offers! Walking distance to Kaukauna High Schools and trails! Zero entry, 26’ cathedral ceilings, 26’ x 8’ Floor to ceiling tile wall w/updown lighting, electric fireplace and mantel. Custom extra wide natural maple staircase w/steel horizontal rails. Large 8x8 patio doors with upper trapezoid windows to ceiling facing pond and sunset views. LG appliances, Gas cooktop w/pot filler, double ovens, cafe refrigerator, microwave, decorative tile backsplash, 8x4 island w/waterfall. Walk in pantry with builtin microwave, butcher block counter, cabinets, tons of shelving. Master bath has double sinks, LED mirrors, custom built walk in tile rain shower, full size soaker tub, tile floors leading to custom walk in closet. Must see to Believe!
Home Details
Home Type
- Single Family
Est. Annual Taxes
- $1,175
Year Built
- Built in 2024 | New Construction
Lot Details
- 0.64 Acre Lot
- Rural Setting
Home Design
- Contemporary Architecture
- Poured Concrete
- Cedar Shake Siding
- Aluminum Siding
- Vinyl Siding
Interior Spaces
- 3,031 Sq Ft Home
- 1.5-Story Property
- Vaulted Ceiling
- Whole House Fan
- 1 Fireplace
- Basement Fills Entire Space Under The House
Kitchen
- Oven or Range
- Microwave
- Kitchen Island
- Disposal
Bedrooms and Bathrooms
- 4 Bedrooms
- Primary Bedroom on Main
- Split Bedroom Floorplan
- Walk-In Closet
- Primary Bathroom is a Full Bathroom
- Separate Shower in Primary Bathroom
- Walk-in Shower
Parking
- 3 Car Attached Garage
- Tandem Garage
- Driveway
Utilities
- Forced Air Heating and Cooling System
- Heating System Uses Natural Gas
- Water Softener is Owned
- High Speed Internet
- Cable TV Available
Community Details
- Built by Believe It Buy It or Build It LLC
Map
Home Values in the Area
Average Home Value in this Area
Tax History
| Year | Tax Paid | Tax Assessment Tax Assessment Total Assessment is a certain percentage of the fair market value that is determined by local assessors to be the total taxable value of land and additions on the property. | Land | Improvement |
|---|---|---|---|---|
| 2023 | $1,175 | $58,000 | $58,000 | $0 |
| 2022 | $218 | $11,600 | $11,600 | $0 |
| 2021 | $209 | $11,600 | $11,600 | $0 |
| 2020 | $82 | $3,500 | $3,500 | $0 |
| 2019 | $82 | $3,500 | $3,500 | $0 |
Property History
| Date | Event | Price | Change | Sq Ft Price |
|---|---|---|---|---|
| 04/16/2025 04/16/25 | Price Changed | $800,000 | -3.0% | $264 / Sq Ft |
| 04/11/2025 04/11/25 | Price Changed | $825,000 | -4.1% | $272 / Sq Ft |
| 03/31/2025 03/31/25 | Price Changed | $859,900 | -1.7% | $284 / Sq Ft |
| 01/08/2025 01/08/25 | Price Changed | $875,000 | -1.7% | $289 / Sq Ft |
| 12/03/2024 12/03/24 | Price Changed | $890,000 | -6.3% | $294 / Sq Ft |
| 11/12/2024 11/12/24 | For Sale | $950,000 | +3292.9% | $313 / Sq Ft |
| 06/21/2023 06/21/23 | Sold | $28,000 | -6.7% | -- |
| 04/10/2023 04/10/23 | Price Changed | $30,000 | -14.3% | -- |
| 02/28/2023 02/28/23 | For Sale | $35,000 | -- | -- |
Deed History
| Date | Type | Sale Price | Title Company |
|---|---|---|---|
| Quit Claim Deed | -- | None Listed On Document | |
| Warranty Deed | $28,000 | First American Title Insurance |
Mortgage History
| Date | Status | Loan Amount | Loan Type |
|---|---|---|---|
| Open | $114,000 | New Conventional | |
| Previous Owner | $422,175 | Construction |
Similar Home in Kaukauna, WI
Source: REALTORS® Association of Northeast Wisconsin
MLS Number: 50300827
APN: 32-5-1149-00
- 1911 Red Fox Ln
- 1931 White Dove Ln
- 2045 White Dove Ln
- 2071 White Dove Ln
- 2181 White Dove Ln
- 1801 White Dove Ln
- 2017 Red Fox Ln
- 2021 Red Fox Ln
- 2023 Red Fox Ln
- 2027 Red Fox Ln
- 2031 Red Fox Ln
- 2035 Red Fox Ln
- 2018 Red Fox Ln
- 2014 Red Fox Ln
- 1961 Bear Paw Trail
- 2018 Bear Paw Trail
- 2014 Antelope Trail
- 2061 Bear Paw Trail
- 2051 Antelope Trail
- 2061 Antelope Trail
