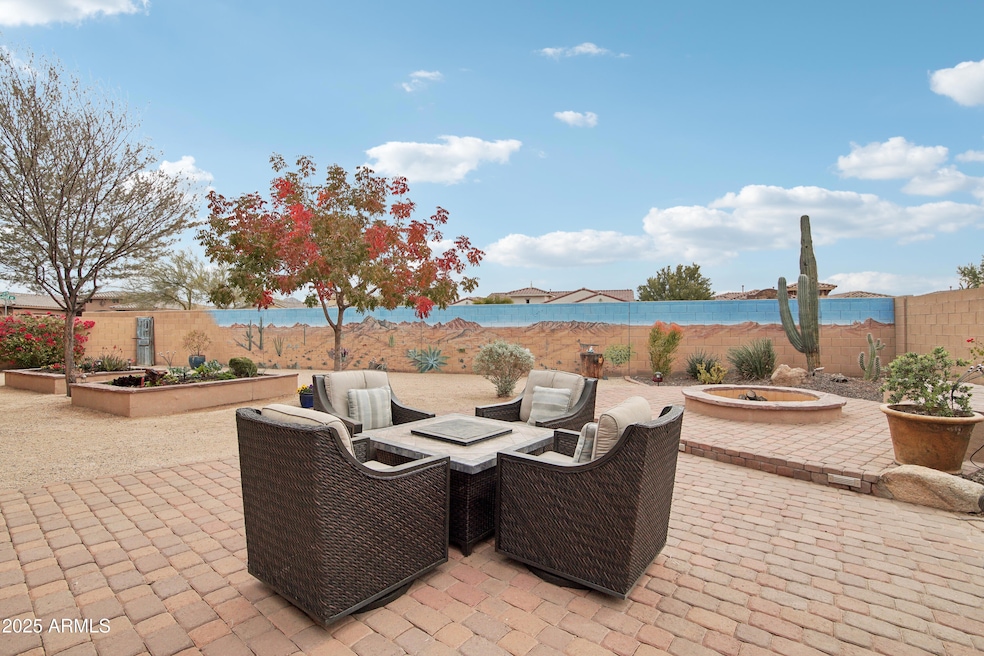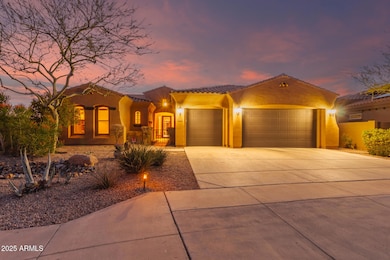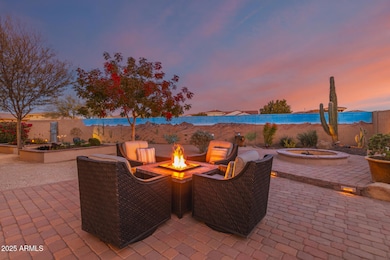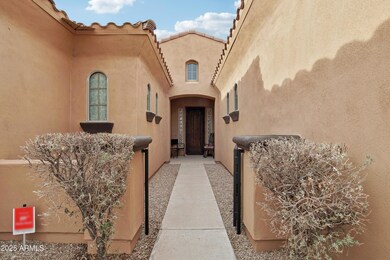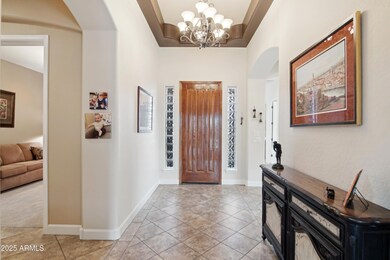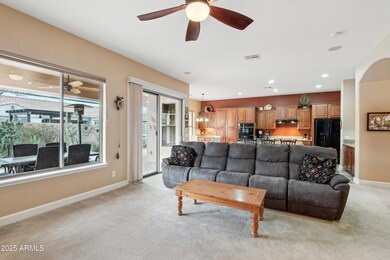
18109 W Juniper Dr Goodyear, AZ 85338
Estrella Mountain NeighborhoodHighlights
- Golf Course Community
- Heated Spa
- Clubhouse
- Fitness Center
- Mountain View
- Spanish Architecture
About This Home
As of April 2025Wonderful TW LEWIS 4-bedroom plus /DEN/Formal Dining- home sitting on a desirable OVERSIZED corner lot! This one-story jewel offers a 3-car garage with an extended driveway for all your vehicles. The spacious interior provides cozy living spaces with endless entertainment possibilities. Cook like a chef in the kitchen equipped with granite counters, built-in appliances, a pantry, plenty of cabinets, and an Enormous island with a breakfast bar. The main retreat has private backyard access and a gorgeous bathroom boasting a separate tub/ Private tiled glass block SNAIL shower, dual sinks, and a HUGE walk-in closet. The LARGE backyard is ideal for relaxing with its above-ground heated spa, covered patio, fire pit, lovely pavers, 2 raised flower beds, and desert landscaping. Perfect for entertaining! You don't want to miss this HOME!! Location is IDEAL! Custom Mural painted on the side wall that literally mingles in with the clear skies, and Estrella MTN'S. super cool!!! While Enjoying your extended cozy patio with custom patio shades. This community is in a GATED community "THE" Fairways - that is nestled in the Famous Golf club of Estrella managed by TROON, designed by Nicklaus. Surrounded by majestic mountains and wide-open desert vistas, life in Estrella is a masterpiece of harmonious balance. Dynamic, yet serene.. it offers young couples, families, and retirees a resort-inspired
lifestyle with state-of-the-art amenities (Pickleball, B-Ball courts, volley ball courts, playgrounds, Lakes, hiking & Biking Trails, 2 state of the Art all inclusive community centers, with work out facilities, waterslides and heated pools) Estrella communities feature remarkable living with rich architecture,
diverse neighborhood streetscapes, and inviting gathering areas. Take advantage of a potential interest rate reduction through the seller's participation in an interest-rate buydown program and make this dream home yours.
Home Details
Home Type
- Single Family
Est. Annual Taxes
- $4,289
Year Built
- Built in 2006
Lot Details
- 0.27 Acre Lot
- Private Streets
- Desert faces the front and back of the property
- Block Wall Fence
- Corner Lot
- Front and Back Yard Sprinklers
HOA Fees
- $203 Monthly HOA Fees
Parking
- 3 Car Garage
Home Design
- Spanish Architecture
- Wood Frame Construction
- Tile Roof
- Stucco
Interior Spaces
- 2,700 Sq Ft Home
- 1-Story Property
- Ceiling height of 9 feet or more
- Ceiling Fan
- Double Pane Windows
- Low Emissivity Windows
- Mountain Views
Kitchen
- Eat-In Kitchen
- Breakfast Bar
- Gas Cooktop
- Kitchen Island
- Granite Countertops
Flooring
- Carpet
- Tile
Bedrooms and Bathrooms
- 4 Bedrooms
- Primary Bathroom is a Full Bathroom
- 2.5 Bathrooms
- Dual Vanity Sinks in Primary Bathroom
- Bathtub With Separate Shower Stall
Accessible Home Design
- No Interior Steps
Pool
- Heated Spa
- Above Ground Spa
Outdoor Features
- Fire Pit
- Outdoor Storage
Schools
- Westar Elementary School
- Estrella Foothills High School
Utilities
- Cooling Available
- Heating System Uses Natural Gas
- High Speed Internet
- Cable TV Available
Listing and Financial Details
- Tax Lot 86
- Assessor Parcel Number 400-80-256
Community Details
Overview
- Association fees include ground maintenance
- Ccmc Association, Phone Number (623) 386-1112
- Built by T W LEWIS
- Estrella Mountain Ranch Subdivision
- FHA/VA Approved Complex
Amenities
- Clubhouse
- Theater or Screening Room
- Recreation Room
Recreation
- Golf Course Community
- Tennis Courts
- Community Playground
- Fitness Center
- Community Pool
- Bike Trail
Map
Home Values in the Area
Average Home Value in this Area
Property History
| Date | Event | Price | Change | Sq Ft Price |
|---|---|---|---|---|
| 04/21/2025 04/21/25 | Sold | $610,000 | -2.4% | $226 / Sq Ft |
| 03/13/2025 03/13/25 | Pending | -- | -- | -- |
| 02/06/2025 02/06/25 | Price Changed | $624,900 | -2.3% | $231 / Sq Ft |
| 01/08/2025 01/08/25 | For Sale | $639,900 | -- | $237 / Sq Ft |
Tax History
| Year | Tax Paid | Tax Assessment Tax Assessment Total Assessment is a certain percentage of the fair market value that is determined by local assessors to be the total taxable value of land and additions on the property. | Land | Improvement |
|---|---|---|---|---|
| 2025 | $4,289 | $40,055 | -- | -- |
| 2024 | $4,221 | $38,148 | -- | -- |
| 2023 | $4,221 | $48,150 | $9,630 | $38,520 |
| 2022 | $3,900 | $35,600 | $7,120 | $28,480 |
| 2021 | $4,086 | $34,180 | $6,830 | $27,350 |
| 2020 | $3,888 | $33,200 | $6,640 | $26,560 |
| 2019 | $3,583 | $31,670 | $6,330 | $25,340 |
| 2018 | $3,435 | $30,060 | $6,010 | $24,050 |
| 2017 | $3,344 | $28,870 | $5,770 | $23,100 |
| 2016 | $3,232 | $25,820 | $5,160 | $20,660 |
| 2015 | $3,288 | $26,420 | $5,280 | $21,140 |
Mortgage History
| Date | Status | Loan Amount | Loan Type |
|---|---|---|---|
| Previous Owner | $432,850 | FHA |
Deed History
| Date | Type | Sale Price | Title Company |
|---|---|---|---|
| Interfamily Deed Transfer | -- | None Available | |
| Cash Sale Deed | $249,900 | First Arizona Title Agency | |
| Special Warranty Deed | $541,097 | American Heritage Title Agen |
Similar Homes in Goodyear, AZ
Source: Arizona Regional Multiple Listing Service (ARMLS)
MLS Number: 6801710
APN: 400-80-256
- 18126 W Ocotillo Ave
- 18119 W Narramore Rd
- 12428 S 179th Ln
- 18059 W Ocotillo Ave
- 18088 W Narramore Rd
- 18068 W Narramore Rd
- 17953 W Willow Dr
- 12493 S 179th Ln
- 18111 W Desert Sage Dr
- 12797 S 179th Dr
- 12381 S 182nd Dr
- 18211 W Sequoia Dr
- 17913 W Sunward Dr
- 18174 W Wind Song Ave
- 18125 W Acacia Dr
- 18215 W Desert Sage Dr
- 0 S 180th Dr
- 18178 W Desert View Ln
- 12014 S 181st Dr
- 12866 S 183rd Ave
