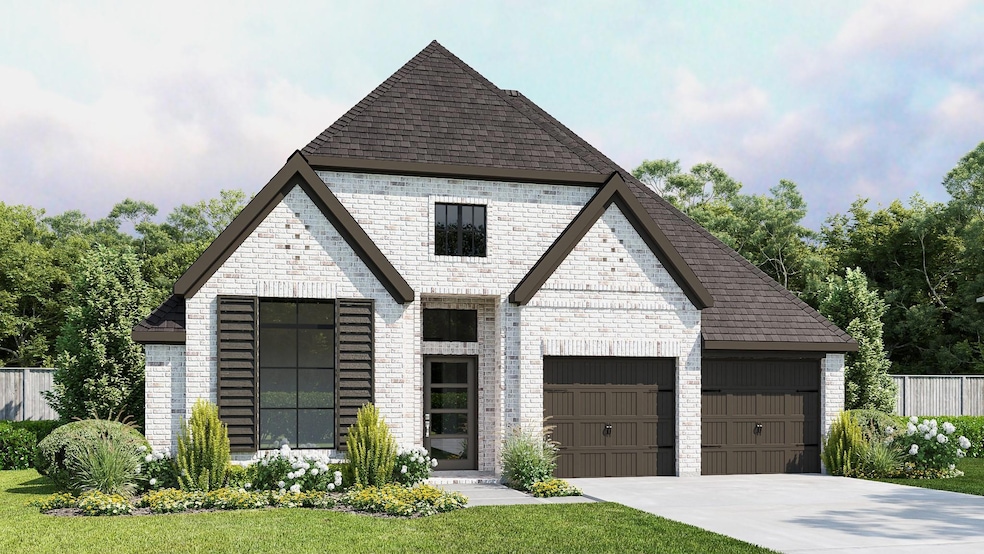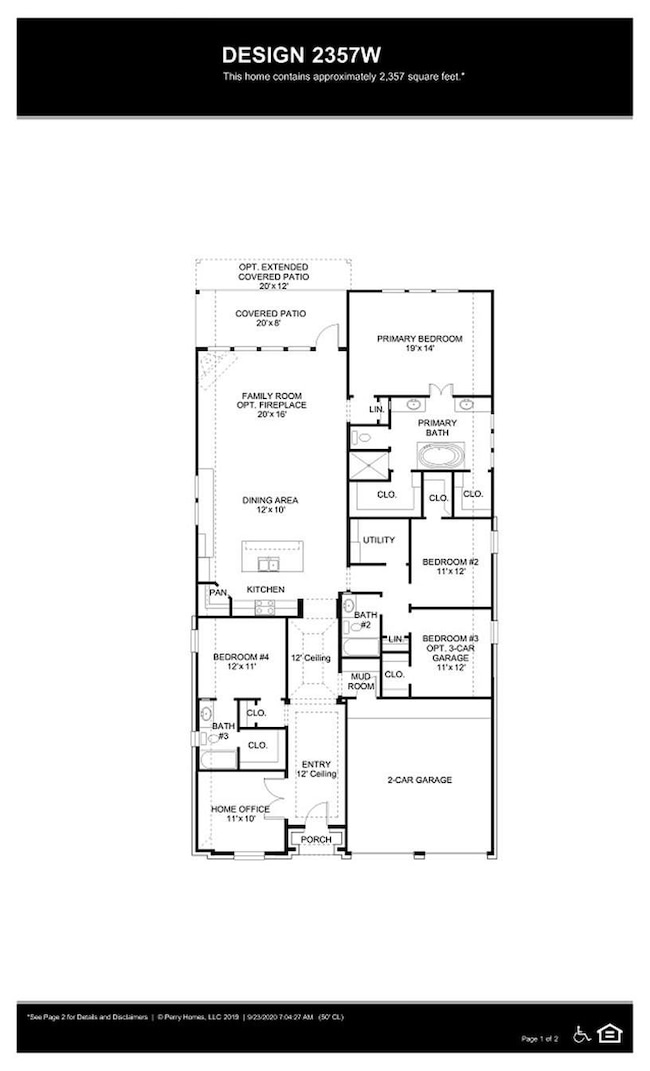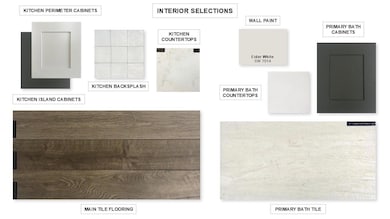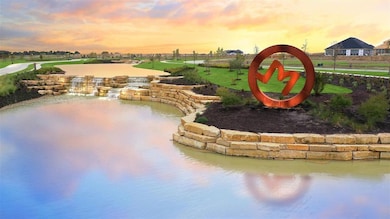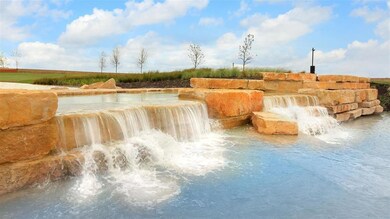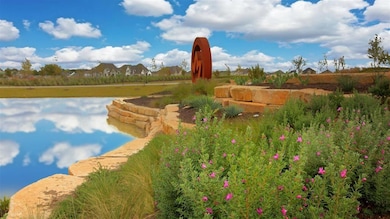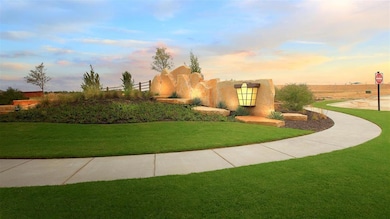
1811 Buckeye Ln Mansfield, TX 76063
Highlights
- New Construction
- Clubhouse
- Community Pool
- Mary Orr Intermediate School Rated A-
- Traditional Architecture
- Covered patio or porch
About This Home
As of April 2025Extended entry highlights 12-foot coffered ceiling. Home office with French doors set at entry. Dining area flows into open family room with a wood mantel fireplace and wall of windows. Open kitchen offers extra counter space, corner walk-in pantry and generous island with built-in seating space. Spacious primary suite. Double doors lead to primary bath with dual vanities, garden tub, separate glass-enclosed shower and two walk-in closets. Private guest suite with full bathroom and walk-in closet. All bedrooms include walk-in closets. Covered backyard patio. Mud room off two-car garage.
Last Agent to Sell the Property
Perry Homes Realty LLC Brokerage Phone: 713-948-6666 License #0439466
Home Details
Home Type
- Single Family
Year Built
- Built in 2025 | New Construction
Lot Details
- 5,968 Sq Ft Lot
- Wood Fence
- Landscaped
- Interior Lot
- Few Trees
HOA Fees
- $79 Monthly HOA Fees
Parking
- 2 Car Attached Garage
- Front Facing Garage
- Garage Door Opener
Home Design
- Traditional Architecture
- Brick Exterior Construction
- Slab Foundation
- Composition Roof
- Stone Siding
Interior Spaces
- 2,357 Sq Ft Home
- 1-Story Property
- Ceiling Fan
- Decorative Lighting
- Gas Log Fireplace
- ENERGY STAR Qualified Windows
- Family Room with Fireplace
Kitchen
- Electric Oven
- Gas Cooktop
- Microwave
- Dishwasher
- Disposal
Flooring
- Carpet
- Ceramic Tile
Bedrooms and Bathrooms
- 4 Bedrooms
- 3 Full Bathrooms
- Low Flow Toliet
Laundry
- Laundry in Utility Room
- Full Size Washer or Dryer
- Washer Hookup
Home Security
- Smart Home
- Carbon Monoxide Detectors
- Fire and Smoke Detector
Eco-Friendly Details
- Energy-Efficient Appliances
- Energy-Efficient HVAC
- Energy-Efficient Insulation
- Rain or Freeze Sensor
- Mechanical Fresh Air
Outdoor Features
- Covered patio or porch
- Rain Gutters
Schools
- Annette Perry Elementary School
- Charlene Mckinzey Middle School
- Alma Martinez Middle School
- Legacy High School
Utilities
- Central Heating and Cooling System
- Underground Utilities
- Tankless Water Heater
- High Speed Internet
- Cable TV Available
Listing and Financial Details
- Legal Lot and Block 18 / 29
- Assessor Parcel Number 126410629180
Community Details
Overview
- Association fees include full use of facilities, ground maintenance, management fees
- First Service Residential HOA, Phone Number (214) 871-9700
- M3 Ranch Subdivision
- Mandatory home owners association
- Greenbelt
Amenities
- Clubhouse
Recreation
- Community Playground
- Community Pool
- Park
- Jogging Path
Map
Home Values in the Area
Average Home Value in this Area
Property History
| Date | Event | Price | Change | Sq Ft Price |
|---|---|---|---|---|
| 04/24/2025 04/24/25 | Sold | -- | -- | -- |
| 03/26/2025 03/26/25 | Price Changed | $499,900 | -2.0% | $212 / Sq Ft |
| 03/17/2025 03/17/25 | Pending | -- | -- | -- |
| 03/13/2025 03/13/25 | For Sale | $509,900 | -- | $216 / Sq Ft |
Similar Homes in Mansfield, TX
Source: North Texas Real Estate Information Systems (NTREIS)
MLS Number: 20870144
- 1708 McCaslin Dr
- 1408 Misty Pasture Way
- 1621 Bulls Eye Rd
- 703 Spindle Ct
- 1816 Buckeye Ln
- 1801 Buckeye Ln
- 1608 Bulls Eye Rd
- 1704 McCaslin Dr
- 1809 Buckeye Ln
- 1706 McCaslin Dr
- 2500 Howell Dr
- 2106 Hereford Dr
- 2507 Howell Dr
- 3037 Jessica Dr
- 800 Running Iron Trail
- 617 Running Iron Trail
- 2900 Jessica Dr
- 1525 Wild Indigo Dr
- 1606 Evening Primrose Dr
- 2544 Jessica Dr
