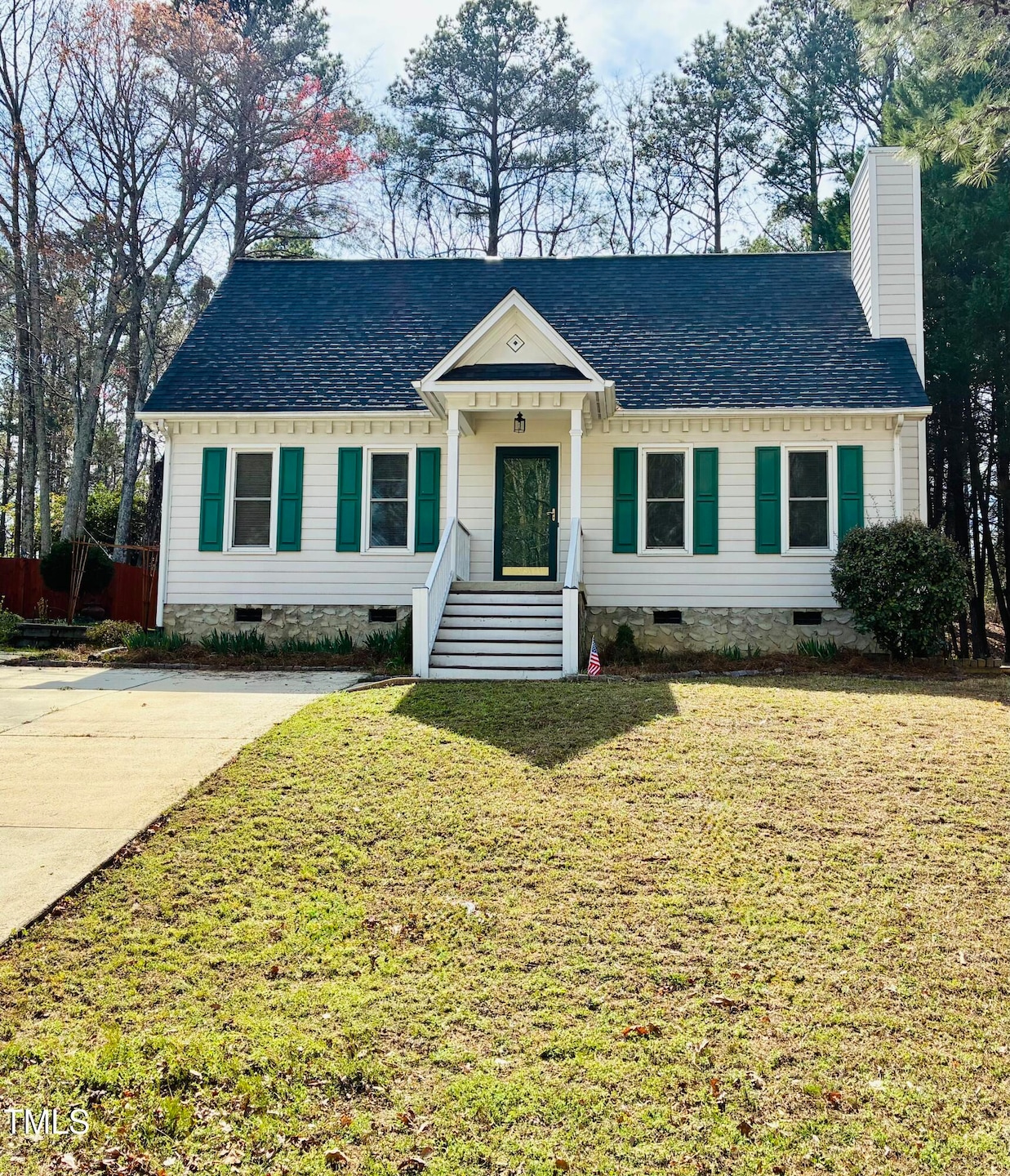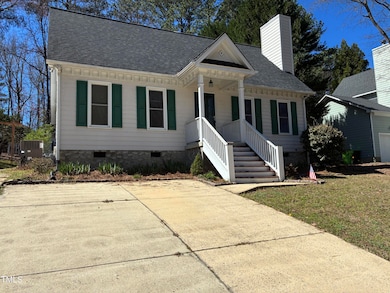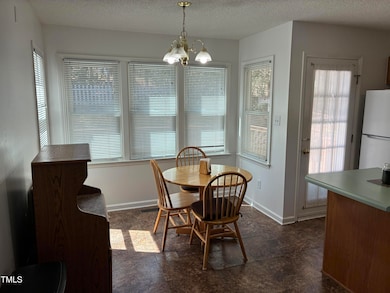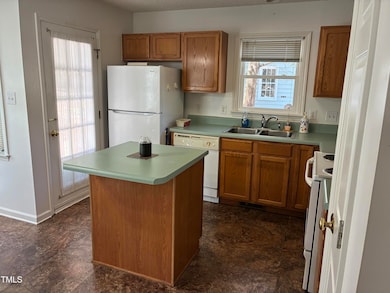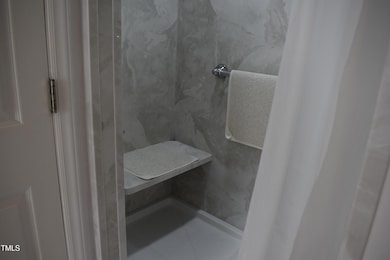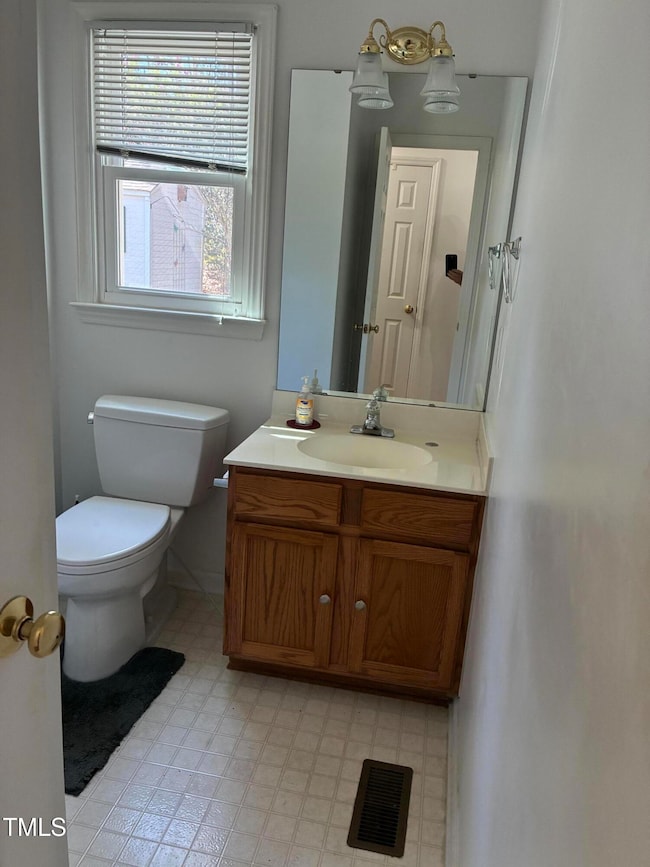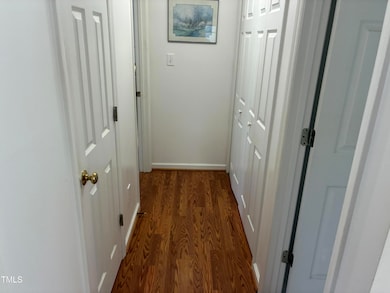
1811 Kelly Glen Dr Apex, NC 27502
West Apex NeighborhoodEstimated payment $2,543/month
Highlights
- Cape Cod Architecture
- Deck
- Main Floor Primary Bedroom
- Scotts Ridge Elementary School Rated A
- Wood Flooring
- Private Yard
About This Home
Very nice home in a great Apex community.
This Cape Cod style home has three bedrooms, two and a half baths and is located close to downtown Apex and Williams Street and walking distance to Kelly Road Park and the greenway.
Family room and hall with hardwood floors. Gas logs in family room. Private first floor primary bedroom with separate shower and garden tub, walk in closet, dual vanity etc. Second floor has two nice bedrooms with a shared full bath. Private back yard with 2 decks and shed which coveys with the sale. Newer Roof and HVAC and Hot water tanK! Neighborhood has picnic area, playground and access to the greenway trail.
Home Details
Home Type
- Single Family
Est. Annual Taxes
- $3,500
Year Built
- Built in 1997
Lot Details
- 0.27 Acre Lot
- North Facing Home
- Private Yard
- Back Yard
HOA Fees
- $23 Monthly HOA Fees
Home Design
- Cape Cod Architecture
- Raised Foundation
- Shingle Roof
Interior Spaces
- 1,408 Sq Ft Home
- 2-Story Property
- Gas Fireplace
- Double Pane Windows
- Family Room
Kitchen
- Eat-In Kitchen
- Electric Oven
- Free-Standing Electric Range
- Disposal
Flooring
- Wood
- Vinyl
Bedrooms and Bathrooms
- 3 Bedrooms
- Primary Bedroom on Main
Laundry
- Laundry Room
- Laundry in Hall
Attic
- Scuttle Attic Hole
- Unfinished Attic
Parking
- 4 Parking Spaces
- 4 Open Parking Spaces
Outdoor Features
- Deck
- Outdoor Storage
Schools
- Scotts Ridge Elementary School
- Apex Friendship Middle School
- Apex Friendship High School
Horse Facilities and Amenities
- Grass Field
Utilities
- Cooling Available
- Heating System Uses Natural Gas
- Natural Gas Connected
Listing and Financial Details
- Court or third-party approval is required for the sale
- Assessor Parcel Number 0731291625
Community Details
Overview
- Kelly Glen Association, Phone Number (877) 672-2267
- Kelly Glen Subdivision
Amenities
- Community Storage Space
Recreation
- Park
Map
Home Values in the Area
Average Home Value in this Area
Tax History
| Year | Tax Paid | Tax Assessment Tax Assessment Total Assessment is a certain percentage of the fair market value that is determined by local assessors to be the total taxable value of land and additions on the property. | Land | Improvement |
|---|---|---|---|---|
| 2024 | $3,501 | $407,805 | $170,000 | $237,805 |
| 2023 | $2,757 | $249,528 | $70,000 | $179,528 |
| 2022 | $2,589 | $249,528 | $70,000 | $179,528 |
| 2021 | $2,490 | $249,528 | $70,000 | $179,528 |
| 2020 | $2,465 | $249,528 | $70,000 | $179,528 |
| 2019 | $1,984 | $172,971 | $60,000 | $112,971 |
| 2018 | $1,870 | $172,971 | $60,000 | $112,971 |
| 2017 | $1,741 | $172,971 | $60,000 | $112,971 |
| 2016 | $0 | $172,971 | $60,000 | $112,971 |
| 2015 | -- | $164,218 | $50,000 | $114,218 |
| 2014 | -- | $164,218 | $50,000 | $114,218 |
Property History
| Date | Event | Price | Change | Sq Ft Price |
|---|---|---|---|---|
| 03/22/2025 03/22/25 | Price Changed | $399,900 | -4.8% | $284 / Sq Ft |
| 02/15/2025 02/15/25 | For Sale | $420,000 | -- | $298 / Sq Ft |
Deed History
| Date | Type | Sale Price | Title Company |
|---|---|---|---|
| Warranty Deed | $130,000 | -- |
Mortgage History
| Date | Status | Loan Amount | Loan Type |
|---|---|---|---|
| Closed | $72,100 | Unknown | |
| Closed | $52,000 | Credit Line Revolving | |
| Closed | $90,000 | No Value Available |
Similar Homes in Apex, NC
Source: Doorify MLS
MLS Number: 10076775
APN: 0731.01-29-1625-000
- 2223 Winston Cir
- 2075 Toad Hollow Trail
- 120 Cypress View Way
- 1218 Twelve Oaks Ln
- 2125 Toad Hollow Trail
- 101 Rustic Pine Ct
- 113 Hawkscrest Ct
- 701 Brickstone Dr
- 103 Burham Ct
- 308 Burnt Pine Ct
- 214 Pine Nut Ln
- 2129 Kelly Rd
- 110 Brierridge Dr
- 2418 Pecan Ridge Way
- 2422 Pecan Ridge Way
- 2114 Frissell Ave
- 1008 Double Spring Ct
- 115 Windy Creek Ln
- 1526 Town Home Dr
- 1310 Red Twig Rd
