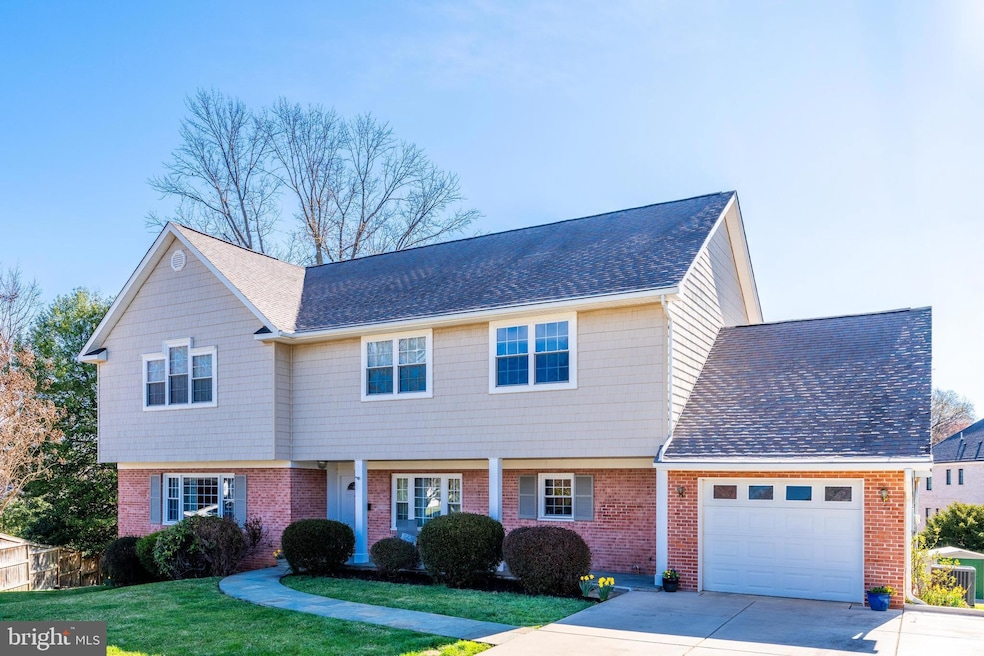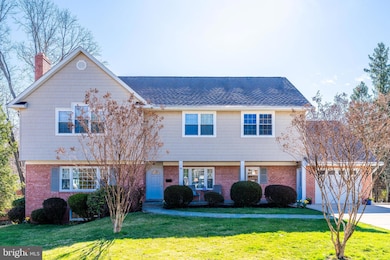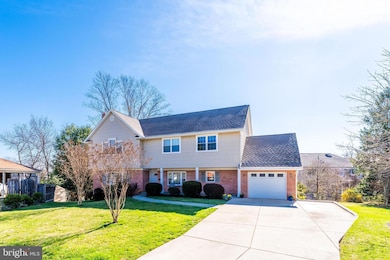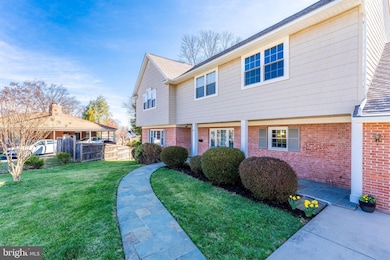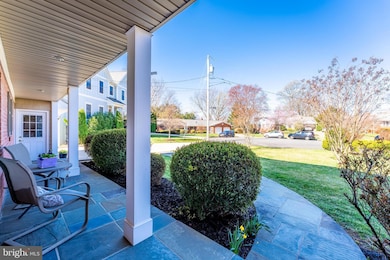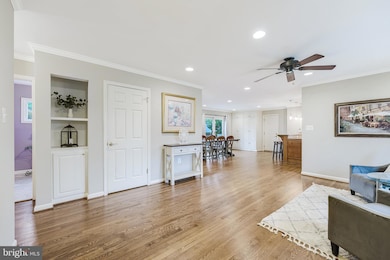
1811 Lansing Ct McLean, VA 22101
Estimated payment $10,885/month
Highlights
- Recreation Room
- Traditional Floor Plan
- Backs to Trees or Woods
- Chesterbrook Elementary School Rated A
- Rambler Architecture
- Wood Flooring
About This Home
Nestled at the end of a quiet cul de sac, this fabulous 6-bedroom, 4.5-bathroom remodeled home has been lovingly cared for and thoughtfully renovated over the years, offering a perfect blend of comfort and style. The main level features a versatile bedroom with an en-suite full bath, ideal for guests or as a home office. The heart of the home is the beautiful kitchen, complete with abundant cabinetry and elegant granite countertops, seamlessly connecting to the eat-in dining area. Sliding doors open up to the expansive deck, offering the perfect space for outdoor dining or relaxation. The second-story addition offers four spacious bedrooms, all featuring brand-new carpet, and an upper-level laundry room for ultimate convenience. The primary suite is a true retreat, complete with his & hers walk-in closets and ample space for relaxation. The lower level of the home is equally impressive, featuring a large rec room bathed in natural light thanks to the walk-out basement, as well as a 6th bedroom that can easily be used as an office. Additionally, there’s a flexible space perfect for a gym or extra storage. Step outside from the basement to a charming patio area, ideal for relaxing or entertaining. With the revitalization of Chesterbrook Shopping Center just down the road, offering dining, retail, Starbucks, and grocery options, this home offers both convenience and comfort. In addition, the address feeds into Chesterbrook ES, Longfellow MS, & McLean HS, all of which offer academic enrichment and excellence. Don’t miss the opportunity to make this exceptional home yours in a location that can’t be beat!
Open House Schedule
-
Sunday, April 27, 20252:00 to 4:00 pm4/27/2025 2:00:00 PM +00:004/27/2025 4:00:00 PM +00:00Add to Calendar
Home Details
Home Type
- Single Family
Est. Annual Taxes
- $16,819
Year Built
- Built in 1961
Lot Details
- 0.33 Acre Lot
- Cul-De-Sac
- Backs to Trees or Woods
- Property is in excellent condition
- Property is zoned 130, R-3(RESIDENTIAL 3 DU/AC)
Parking
- 1 Car Attached Garage
- Oversized Parking
- Off-Street Parking
Home Design
- Rambler Architecture
- Brick Exterior Construction
- Shingle Roof
- Composition Roof
Interior Spaces
- 4,673 Sq Ft Home
- Property has 3 Levels
- Traditional Floor Plan
- Ceiling Fan
- 2 Fireplaces
- Fireplace With Glass Doors
- Fireplace Mantel
- Window Treatments
- Family Room
- Sitting Room
- Dining Room
- Recreation Room
- Wood Flooring
- Garden Views
Kitchen
- Eat-In Kitchen
- Electric Oven or Range
- Range Hood
- Built-In Microwave
- Ice Maker
- Dishwasher
- Disposal
Bedrooms and Bathrooms
- En-Suite Primary Bedroom
- En-Suite Bathroom
Laundry
- Laundry Room
- Laundry on upper level
- Dryer
- Washer
Finished Basement
- Walk-Out Basement
- Basement Fills Entire Space Under The House
- Connecting Stairway
- Exterior Basement Entry
Home Security
- Storm Windows
- Storm Doors
Outdoor Features
- Patio
- Shed
- Porch
Schools
- Chesterbrook Elementary School
- Longfellow Middle School
- Mclean High School
Utilities
- Forced Air Heating and Cooling System
- Vented Exhaust Fan
- Natural Gas Water Heater
- Cable TV Available
Community Details
- No Home Owners Association
- Built by TORREGROSSA
- Birchwood Subdivision, Rambler Floorplan
Listing and Financial Details
- Tax Lot 9
- Assessor Parcel Number 0313 17 0009
Map
Home Values in the Area
Average Home Value in this Area
Tax History
| Year | Tax Paid | Tax Assessment Tax Assessment Total Assessment is a certain percentage of the fair market value that is determined by local assessors to be the total taxable value of land and additions on the property. | Land | Improvement |
|---|---|---|---|---|
| 2024 | $16,301 | $1,379,670 | $547,000 | $832,670 |
| 2023 | $14,933 | $1,296,800 | $517,000 | $779,800 |
| 2022 | $13,186 | $1,130,370 | $453,000 | $677,370 |
| 2021 | $12,477 | $1,042,790 | $427,000 | $615,790 |
| 2020 | $12,173 | $1,008,920 | $415,000 | $593,920 |
| 2019 | $12,004 | $994,930 | $407,000 | $587,930 |
| 2018 | $11,442 | $994,930 | $407,000 | $587,930 |
| 2017 | $11,780 | $994,930 | $407,000 | $587,930 |
| 2016 | $11,347 | $960,400 | $384,000 | $576,400 |
| 2015 | $10,748 | $943,610 | $384,000 | $559,610 |
| 2014 | $9,679 | $851,620 | $362,000 | $489,620 |
Property History
| Date | Event | Price | Change | Sq Ft Price |
|---|---|---|---|---|
| 04/09/2025 04/09/25 | For Sale | $1,699,000 | -- | $364 / Sq Ft |
Deed History
| Date | Type | Sale Price | Title Company |
|---|---|---|---|
| Deed | $295,000 | -- |
Mortgage History
| Date | Status | Loan Amount | Loan Type |
|---|---|---|---|
| Open | $115,000 | New Conventional |
Similar Homes in the area
Source: Bright MLS
MLS Number: VAFX2228508
APN: 0313-17-0009
- 1914 & 1912 Birch Rd
- 1806 Barbee St
- 6511 Ivy Hill Dr
- 1907 Bargo Ct
- 1718 Chateau Ct
- 6529 Fairlawn Dr
- 6535 Fairlawn Dr
- 1905 Lamson Place
- 6539 Fairlawn Dr
- 6602 Fairlawn Dr
- 1755 East Ave
- 2013A Lorraine Ave
- 1712 Dalewood Place
- 6330 Cross St
- 1944 Massachusetts Ave
- 1710 Dalewood Place
- 6403 Old Dominion Dr
- 1705 East Ave
- 1669 East Ave
- 6506 Old Chesterbrook Rd
