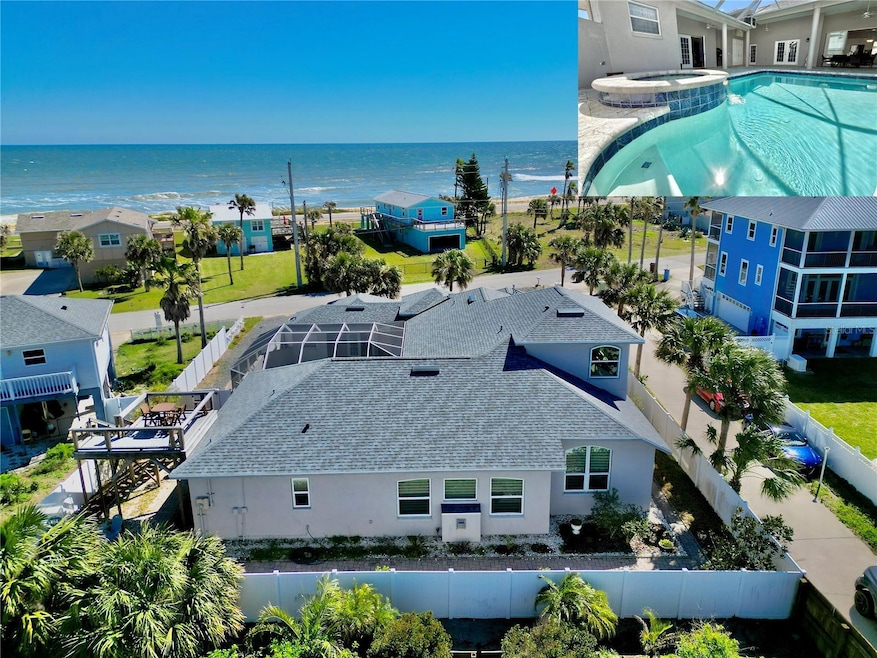
1811 N Central Ave Flagler Beach, FL 32136
Estimated payment $6,009/month
Highlights
- Intracoastal View
- Property is near a marina
- Open Floorplan
- Old Kings Elementary School Rated A-
- Screened Pool
- Deck
About This Home
Coastal Luxury Awaits – Upgraded 4-Bed, 4-Bath Courtyard Pool Home Just One Block from the Beach!
Nestled in the heart of Flagler Beach, this beautifully upgraded beach home offers the perfect blend of modern luxury and coastal charm—all just one block from the ocean!
Step inside to discover a recently renovated kitchen featuring a state-of-the-art induction cooktop, a convection oven with air-fry capability,. The spacious living area is warmed by a new gas fireplace (2023) with a vent cover for summer months, and Pella impact-resistant windows (2023) provide both storm protection and energy efficiency.
The outdoor oasis boasts a saltwater pool with a newly resurfaced finish and a stunning travertine deck (2024). Enjoy peace of mind with new pool mechanical equipment (2023), complete with Wi-Fi controls, a new gas pool heater (2019), and a back-up salt cell & filter.
Major system upgrades include a brand-new HVAC system (2024) that meets 2025 efficiency standards, a new gas water heater with a circulator (2024), and a newer roof (2019). Additional features such as a new garage door (2019) and a spacious wood deck (2020) complete this exceptional home. Owners also added rooftop deck in 2020 with ocean and intracoastal views!
With its unbeatable location near the beach and a long list of high-end upgrades, this is the coastal retreat you’ve been waiting for!
Home Details
Home Type
- Single Family
Est. Annual Taxes
- $7,471
Year Built
- Built in 2001
Lot Details
- 0.26 Acre Lot
- Lot Dimensions are 96x146x89x110
- East Facing Home
- Dog Run
- Vinyl Fence
- Landscaped
- Irrigation
- Garden
- Property is zoned SFR-R1
Parking
- 2 Car Attached Garage
- Oversized Parking
- Garage Door Opener
- Driveway
Property Views
- Intracoastal
- Full Bay or Harbor
- River
- Woods
- Garden
- Pool
Home Design
- Slab Foundation
- Shingle Roof
- Concrete Siding
- Block Exterior
- Stucco
Interior Spaces
- 2,739 Sq Ft Home
- 2-Story Property
- Open Floorplan
- Built-In Features
- Crown Molding
- Coffered Ceiling
- Tray Ceiling
- Vaulted Ceiling
- Ceiling Fan
- Gas Fireplace
- Double Pane Windows
- Window Treatments
- French Doors
- Great Room
- Breakfast Room
- Loft
- Bonus Room
- Inside Utility
- Laundry Room
- Ceramic Tile Flooring
- Storm Windows
Kitchen
- Cooktop
- Microwave
- Dishwasher
- Wine Refrigerator
- Solid Surface Countertops
- Solid Wood Cabinet
- Disposal
Bedrooms and Bathrooms
- 4 Bedrooms
- Primary Bedroom on Main
- Split Bedroom Floorplan
- Walk-In Closet
- In-Law or Guest Suite
- 4 Full Bathrooms
Pool
- Screened Pool
- Solar Heated In Ground Pool
- Heated Spa
- In Ground Spa
- Gunite Pool
- Saltwater Pool
- Fence Around Pool
- Pool Deck
- Outside Bathroom Access
Outdoor Features
- Property is near a marina
- Deck
- Covered patio or porch
Additional Features
- 259 SF Accessory Dwelling Unit
- Property is near a golf course
- Central Heating and Cooling System
Community Details
- No Home Owners Association
- Dolphin Cove Subdivision
Listing and Financial Details
- Visit Down Payment Resource Website
- Tax Lot 4
- Assessor Parcel Number 36-11-31-1420-00000-0040
Map
Home Values in the Area
Average Home Value in this Area
Tax History
| Year | Tax Paid | Tax Assessment Tax Assessment Total Assessment is a certain percentage of the fair market value that is determined by local assessors to be the total taxable value of land and additions on the property. | Land | Improvement |
|---|---|---|---|---|
| 2024 | $7,280 | $424,691 | -- | -- |
| 2023 | $7,280 | $412,321 | $0 | $0 |
| 2022 | $7,099 | $400,312 | $0 | $0 |
| 2021 | $7,014 | $388,652 | $0 | $0 |
| 2020 | $6,914 | $382,060 | $0 | $0 |
| 2019 | $8,383 | $401,541 | $121,000 | $280,541 |
| 2018 | $4,335 | $248,677 | $0 | $0 |
| 2017 | $4,250 | $243,562 | $0 | $0 |
| 2016 | $4,189 | $238,552 | $0 | $0 |
| 2015 | $4,096 | $236,894 | $0 | $0 |
| 2014 | $4,178 | $235,014 | $0 | $0 |
Property History
| Date | Event | Price | Change | Sq Ft Price |
|---|---|---|---|---|
| 03/21/2025 03/21/25 | For Sale | $965,000 | -- | $352 / Sq Ft |
Deed History
| Date | Type | Sale Price | Title Company |
|---|---|---|---|
| Interfamily Deed Transfer | -- | Accommodation | |
| Interfamily Deed Transfer | -- | Attorney | |
| Warranty Deed | -- | Attorney |
Mortgage History
| Date | Status | Loan Amount | Loan Type |
|---|---|---|---|
| Open | $250,000 | Credit Line Revolving |
Similar Homes in the area
Source: Stellar MLS
MLS Number: FC308201
APN: 36-11-31-1420-00000-0040
- 1808 N Central Ave
- 1803 N Central Ave
- 1772 N Central Ave
- 1951 N Daytona Ave
- 1766 Windsong Cir
- 1763 N Central Ave
- 1731 N Central Ave
- 1752 N Central Ave
- 2127 N Ocean Shore Blvd
- 2129 N Oceanshore Blvd Unit 2129
- 291 S Riverwalk Dr
- 1601 N Central Ave Unit 404
- 1601 N Central Ave Unit 101
- 1601 N Central Ave Unit 104
- 1601 N Central Ave Unit 103
- 1601 N Central Ave Unit 504
- 1601 N Central Ave Unit G40
- 1601 N Central Ave Unit 202
- 300 S Riverwalk Dr
- 1526 N Daytona Ave






