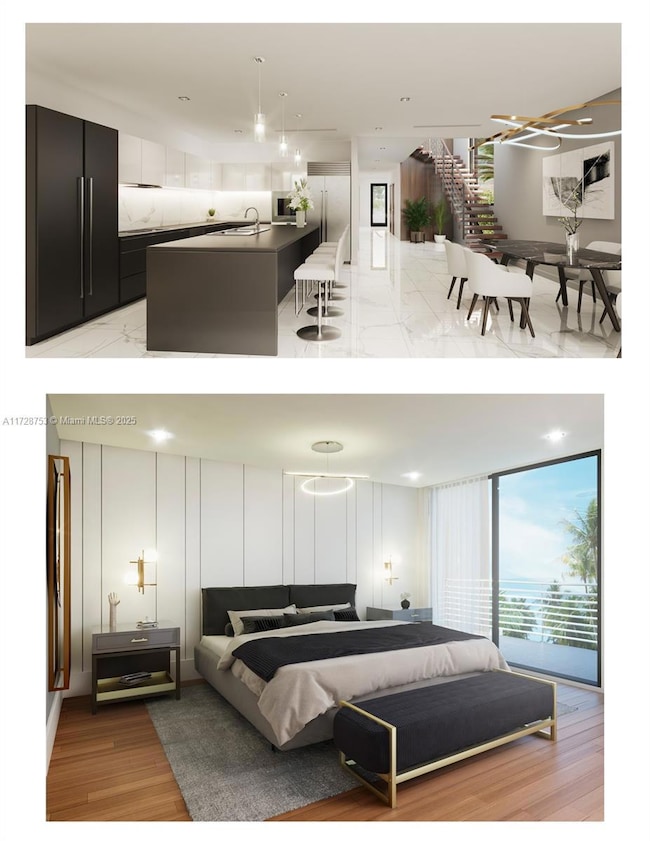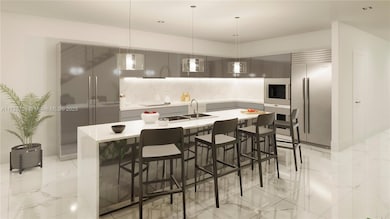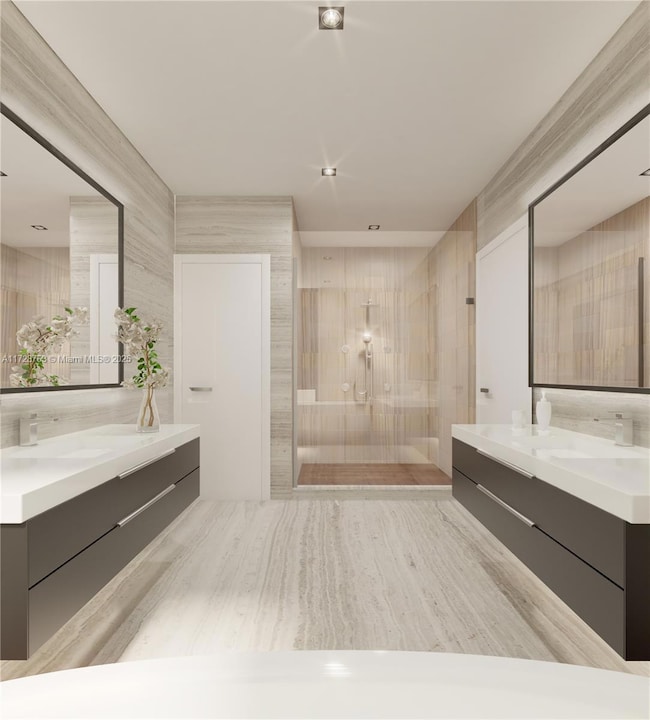
1811 NE 26th Ave Unit B Fort Lauderdale, FL 33305
Coral Ridge NeighborhoodEstimated payment $12,230/month
Highlights
- New Construction
- Main Floor Bedroom
- Community Pool
- Bayview Elementary School Rated A
- Pool View
- Cooking Island
About This Home
We are offering luxury townhouses in the prestigious and peaceful Coral Ridge area of Fort Lauderdale (American Venetian). By purchasing one of the seven available townhouses, you will ensure a carefree and comfortable residence in a quiet oasis within a short distance to Galleria Mall, numerous restaurants, cafes, and shops. The area hosts highly-rated educational institutions, the Coral Ridge Country Club, and of course, the famous Fort Lauderdale Beach. Each two-story townhouse is styled in Modern architecture and spans a total area of 3273 sqft (with 2772 sqft under AC). THE PROPERTY IN THIS LISTING IS SUBJECT TO ONGOING LITIGATION IN STARLIFE GROUP, LLC V. MILLENNIUM A1A BUILDERS, LLC, BROWARD COUNTY CIRCUIT COURT CASE NO. 2022-017874-CACOMPANIES.
Townhouse Details
Home Type
- Townhome
Est. Annual Taxes
- $1,073
Year Built
- Built in 2025 | New Construction
HOA Fees
- $280 Monthly HOA Fees
Parking
- 1 Car Attached Garage
- Automatic Garage Door Opener
- On-Street Parking
- Open Parking
Home Design
- Concrete Block And Stucco Construction
Interior Spaces
- 2-Story Property
- Tile Flooring
- Pool Views
Kitchen
- Self-Cleaning Oven
- Electric Range
- Microwave
- Ice Maker
- Dishwasher
- Cooking Island
- Trash Compactor
- Disposal
Bedrooms and Bathrooms
- 3 Bedrooms
- Main Floor Bedroom
- Primary Bedroom Upstairs
- Split Bedroom Floorplan
- Walk-In Closet
Laundry
- Dryer
- Washer
Home Security
Additional Features
- Porch
- Fenced
- Central Heating and Cooling System
Listing and Financial Details
- Assessor Parcel Number 494236010334
Community Details
Overview
- The Mansions Coral Ridge Condos
- The Mansions Coral Ridge Subdivision
Recreation
- Community Pool
Pet Policy
- Pets Allowed
Security
- High Impact Door
- Fire and Smoke Detector
Map
Home Values in the Area
Average Home Value in this Area
Tax History
| Year | Tax Paid | Tax Assessment Tax Assessment Total Assessment is a certain percentage of the fair market value that is determined by local assessors to be the total taxable value of land and additions on the property. | Land | Improvement |
|---|---|---|---|---|
| 2025 | $1,065 | $54,980 | $54,980 | -- |
| 2024 | $1,056 | $54,980 | $54,980 | -- |
| 2023 | $1,056 | $54,980 | $54,980 | -- |
| 2022 | $1,056 | $54,980 | $54,980 | -- |
| 2021 | $1,056 | $54,980 | $54,980 | $0 |
Property History
| Date | Event | Price | Change | Sq Ft Price |
|---|---|---|---|---|
| 03/13/2025 03/13/25 | For Sale | $2,125,000 | -- | -- |
About the Listing Agent
Zarui's Other Listings
Source: MIAMI REALTORS® MLS
MLS Number: A11728753
APN: 49-42-36-01-0334
- 1823 NE 26th Ave
- 2515 NE 18th St
- 1819 NE 26th Ave Unit A
- 1808 Coral Ridge Dr
- 1825 NE 26th Ave Unit C
- 1718 NE 26th Ave
- 2431 NE 18th St
- 1849 NE 26th Ave Unit 4
- 1881 Middle River Dr Unit 207
- 1881 Middle River Dr Unit 402
- 1881 Middle River Dr Unit 501
- 1821 Middle River Dr
- 1839 Middle River Dr Unit 205
- 1710 Middle River Dr
- 2711 NE 20th St
- 2608 NE 21st Ct
- 2737 NE 18th St
- 2727 NE 17th St
- 1735 NE 23rd Ave
- 1801 NE 23rd Ave






