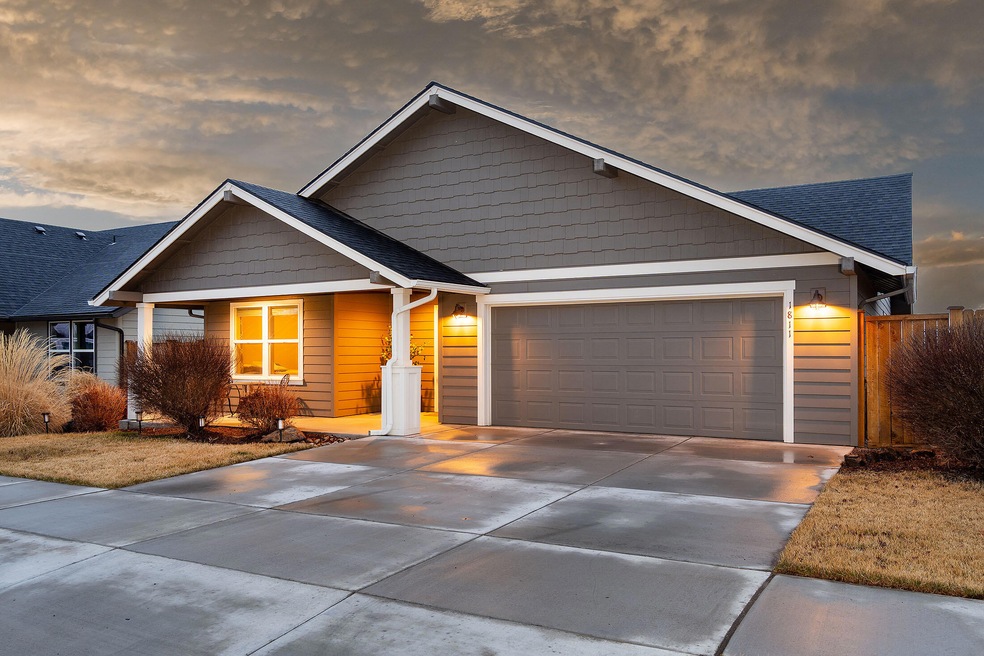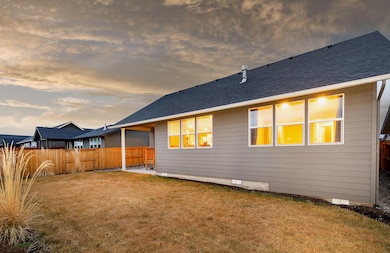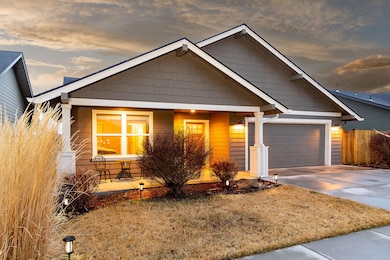
1811 NE 3rd St Redmond, OR 97756
Estimated payment $3,208/month
Highlights
- Open Floorplan
- Ranch Style House
- Granite Countertops
- Vaulted Ceiling
- Great Room with Fireplace
- Neighborhood Views
About This Home
This meticulously maintained, lightly lived-in single-level home is perfectly positioned in NE Redmond's Sunrise Meadows community, just minutes from Downtown Redmond and a short drive to an abundance of outdoor activities. Its bright, open floorplan features vaulted ceilings, easy-care LVP flooring, and a cozy gas fireplace with a stylish tile surround. A modern kitchen offers quartz countertops, ample workspace with a large island, a generous pantry, and stainless steel appliances. The spacious primary suite includes a walk-in closet and double vanity. Enjoy outdoor living in the fenced backyard with a covered patio, plus convenient front yard landscaping with underground sprinklers. With its prime location and thoughtful design, this home offers comfort, style, and easy access to all that Central Oregon has to offer.
Home Details
Home Type
- Single Family
Est. Annual Taxes
- $3,729
Year Built
- Built in 2021
Lot Details
- 6,098 Sq Ft Lot
- Fenced
- Landscaped
- Front Yard Sprinklers
- Property is zoned R4, R4
HOA Fees
- $50 Monthly HOA Fees
Parking
- 2 Car Attached Garage
- Driveway
Home Design
- Ranch Style House
- Stem Wall Foundation
- Frame Construction
- Composition Roof
Interior Spaces
- 1,680 Sq Ft Home
- Open Floorplan
- Built-In Features
- Vaulted Ceiling
- Self Contained Fireplace Unit Or Insert
- Gas Fireplace
- Double Pane Windows
- Great Room with Fireplace
- Dining Room
- Neighborhood Views
- Laundry Room
Kitchen
- Range
- Microwave
- Dishwasher
- Kitchen Island
- Granite Countertops
- Disposal
Flooring
- Carpet
- Laminate
Bedrooms and Bathrooms
- 3 Bedrooms
- Linen Closet
- Walk-In Closet
- 2 Full Bathrooms
- Double Vanity
- Bathtub with Shower
Home Security
- Carbon Monoxide Detectors
- Fire and Smoke Detector
Schools
- Tom Mccall Elementary School
- Elton Gregory Middle School
- Redmond High School
Utilities
- Forced Air Heating and Cooling System
- Heating System Uses Natural Gas
- Natural Gas Connected
- Water Heater
Listing and Financial Details
- Assessor Parcel Number 151303CC00131
Community Details
Overview
- Sunrise Meadows Subdivision
Recreation
- Community Playground
Map
Home Values in the Area
Average Home Value in this Area
Tax History
| Year | Tax Paid | Tax Assessment Tax Assessment Total Assessment is a certain percentage of the fair market value that is determined by local assessors to be the total taxable value of land and additions on the property. | Land | Improvement |
|---|---|---|---|---|
| 2024 | $3,729 | $185,070 | -- | -- |
| 2023 | $3,566 | $179,680 | $0 | $0 |
| 2022 | $3,242 | $11,903 | $0 | $0 |
| 2021 | $220 | $11,903 | $0 | $0 |
Property History
| Date | Event | Price | Change | Sq Ft Price |
|---|---|---|---|---|
| 04/09/2025 04/09/25 | Price Changed | $510,000 | -1.9% | $304 / Sq Ft |
| 03/14/2025 03/14/25 | For Sale | $519,900 | +12.1% | $309 / Sq Ft |
| 11/19/2021 11/19/21 | Sold | $463,985 | +3.1% | $276 / Sq Ft |
| 08/02/2021 08/02/21 | Pending | -- | -- | -- |
| 07/09/2021 07/09/21 | For Sale | $449,950 | -- | $268 / Sq Ft |
Similar Homes in Redmond, OR
Source: Central Oregon Association of REALTORS®
MLS Number: 220197452
APN: 282905
- 1777 NE 5th St
- 1950 NE 2nd St
- 1664 NE 3rd Ct
- 1641 NE 3rd Ct
- 1501 NE 5th St
- 2211 NE 3rd St
- 588 NE Negus Loop
- 845 NE Nickernut Place
- 2393 NE 3rd St
- 547 NE Apache Cir
- 442 NE Quince Ave
- 1441 NW 4th St
- 1461 NW 4th St
- 1451 NW 4th St
- 1431 NW 4th St
- 2461 NE 5th St
- 740 NW Maple Ave
- 764 NW Maple Ave
- 855 NW Maple Ln
- 2715 NE 6th Dr






