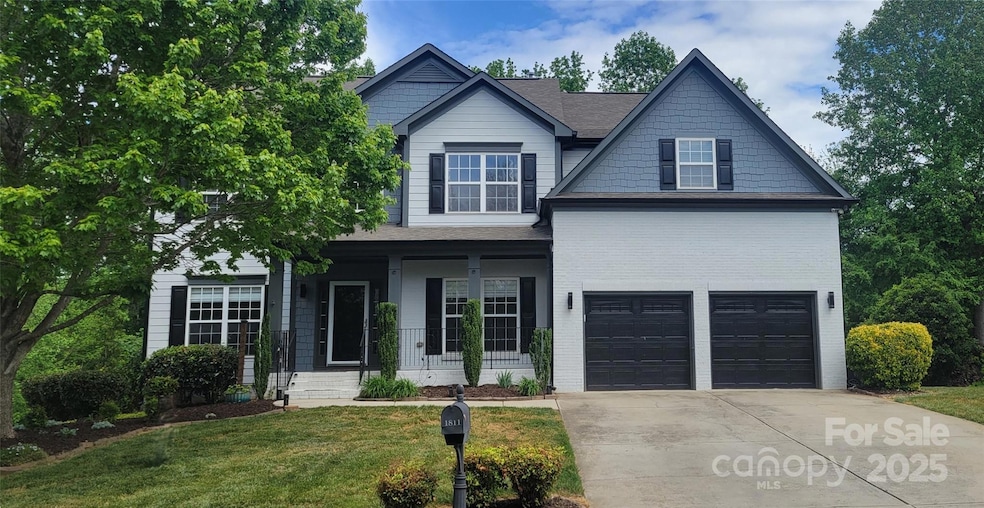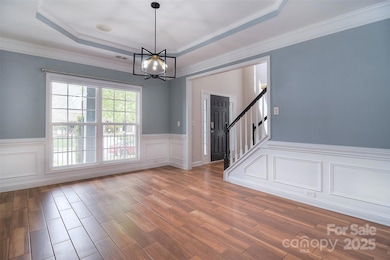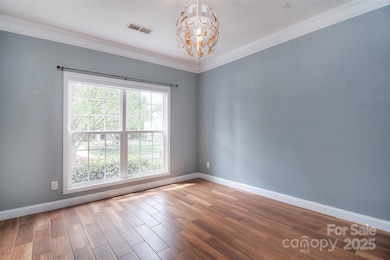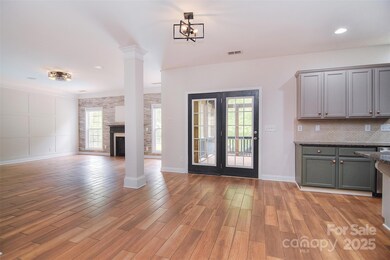
1811 Robbins Meadows Dr Waxhaw, NC 28173
Estimated payment $4,970/month
Highlights
- Very Popular Property
- In Ground Pool
- Clubhouse
- Wesley Chapel Elementary School Rated A
- Open Floorplan
- Outdoor Kitchen
About This Home
A beautiful place to call home! Step inside this well-appointed 7-bedroom, 5-bathroom basement home w/over 5,000 sq feet of living space, designed for comfort, elegance, & effortless entertaining. The elegant ceramic tile flooring throughout the main level enhances both durability & style. The large gourmet kitchen features granite countertops, stainless steel appliances & ample counter space, ideal for crafting meals with ease! An amazing outside oasis, with a beautiful large in-ground pool, outdoor kitchen & large screened-in porch for unforgettable gatherings, summer relaxation & a serene private retreat. Don't forget about the fully finished basement w/bedroom/full bath, theater & endless possibilities to make it your own. Intercom & surround sound too! Great schools, location & neighborhood amenities. Don’t miss your chance to own this extraordinary residence!New Water heater 2025.
Listing Agent
1st Choice Properties Brokerage Email: nancyevans@cegrealtors.com License #276273
Open House Schedule
-
Sunday, April 27, 202512:00 to 2:00 pm4/27/2025 12:00:00 PM +00:004/27/2025 2:00:00 PM +00:00Add to Calendar
Home Details
Home Type
- Single Family
Est. Annual Taxes
- $2,842
Year Built
- Built in 2007
Lot Details
- Back Yard Fenced
- Property is zoned AF8
HOA Fees
- $128 Monthly HOA Fees
Parking
- 2 Car Attached Garage
- Front Facing Garage
- Garage Door Opener
- Driveway
Home Design
- Brick Exterior Construction
- Radon Mitigation System
Interior Spaces
- 2-Story Property
- Open Floorplan
- Sound System
- Wired For Data
- Ceiling Fan
- Insulated Windows
- Window Screens
- French Doors
- Entrance Foyer
- Living Room with Fireplace
- Screened Porch
- Pull Down Stairs to Attic
- Intercom
- Laundry Room
Kitchen
- Built-In Double Oven
- Electric Cooktop
- Microwave
- Plumbed For Ice Maker
- Dishwasher
- Kitchen Island
Flooring
- Linoleum
- Concrete
- Tile
- Vinyl
Bedrooms and Bathrooms
- Walk-In Closet
- 5 Full Bathrooms
- Garden Bath
Finished Basement
- Walk-Out Basement
- Interior Basement Entry
Outdoor Features
- In Ground Pool
- Outdoor Kitchen
Schools
- Wesley Chapel Elementary School
- Cuthbertson Middle School
- Cuthbertson High School
Utilities
- Multiple cooling system units
- Forced Air Heating and Cooling System
- Heating System Uses Natural Gas
- Fiber Optics Available
- Cable TV Available
Listing and Financial Details
- Assessor Parcel Number 06-054-235
Community Details
Overview
- Red Rock Management Association, Phone Number (888) 757-3376
- Briarcrest Subdivision
- Mandatory home owners association
Amenities
- Picnic Area
- Clubhouse
Recreation
- Tennis Courts
- Sport Court
- Indoor Game Court
- Community Playground
- Community Pool
- Trails
Map
Home Values in the Area
Average Home Value in this Area
Tax History
| Year | Tax Paid | Tax Assessment Tax Assessment Total Assessment is a certain percentage of the fair market value that is determined by local assessors to be the total taxable value of land and additions on the property. | Land | Improvement |
|---|---|---|---|---|
| 2024 | $2,842 | $441,800 | $70,800 | $371,000 |
| 2023 | $2,803 | $441,800 | $70,800 | $371,000 |
| 2022 | $2,803 | $441,800 | $70,800 | $371,000 |
| 2021 | $2,784 | $441,800 | $70,800 | $371,000 |
| 2020 | $2,735 | $354,700 | $38,000 | $316,700 |
| 2019 | $2,788 | $354,700 | $38,000 | $316,700 |
| 2018 | $0 | $352,300 | $38,000 | $314,300 |
| 2017 | $2,790 | $333,000 | $38,000 | $295,000 |
| 2016 | $2,698 | $333,000 | $38,000 | $295,000 |
| 2015 | $2,744 | $333,000 | $38,000 | $295,000 |
| 2014 | $2,683 | $385,260 | $62,000 | $323,260 |
Property History
| Date | Event | Price | Change | Sq Ft Price |
|---|---|---|---|---|
| 04/24/2025 04/24/25 | For Sale | $825,000 | -- | $164 / Sq Ft |
Deed History
| Date | Type | Sale Price | Title Company |
|---|---|---|---|
| Warranty Deed | $360,000 | None Available | |
| Special Warranty Deed | $385,500 | None Available |
Mortgage History
| Date | Status | Loan Amount | Loan Type |
|---|---|---|---|
| Open | $410,215 | New Conventional | |
| Closed | $342,000 | New Conventional | |
| Previous Owner | $308,450 | Unknown | |
| Previous Owner | $57,800 | Stand Alone Second |
Similar Homes in Waxhaw, NC
Source: Canopy MLS (Canopy Realtor® Association)
MLS Number: 4245391
APN: 06-054-235
- 1811 Robbins Meadows Dr
- 1809 Robbins Meadows Dr
- 2000 Willowcrest Dr
- 5601 Ballenger Ct
- 5600 Ballenger Ct
- 1518 Billy Howey Rd Unit 6
- 1909 Madeira Cir
- 611 Yucatan Dr
- 702 Yucatan Dr
- 2400 Potter Downs Dr
- 2353 Abundance Ln
- 1805 Palazzo Dr
- 2007 Kendall Dr Unit 6
- 1503 Brooksland Place
- 3011 Kendall Dr Unit 12
- 835 Yucatan Dr
- 4807 Lon Parker Rd Unit 1
- 2100 Winding Oaks Trail
- 1418 Lonan Dr
- 5405 Silver Creek Dr






