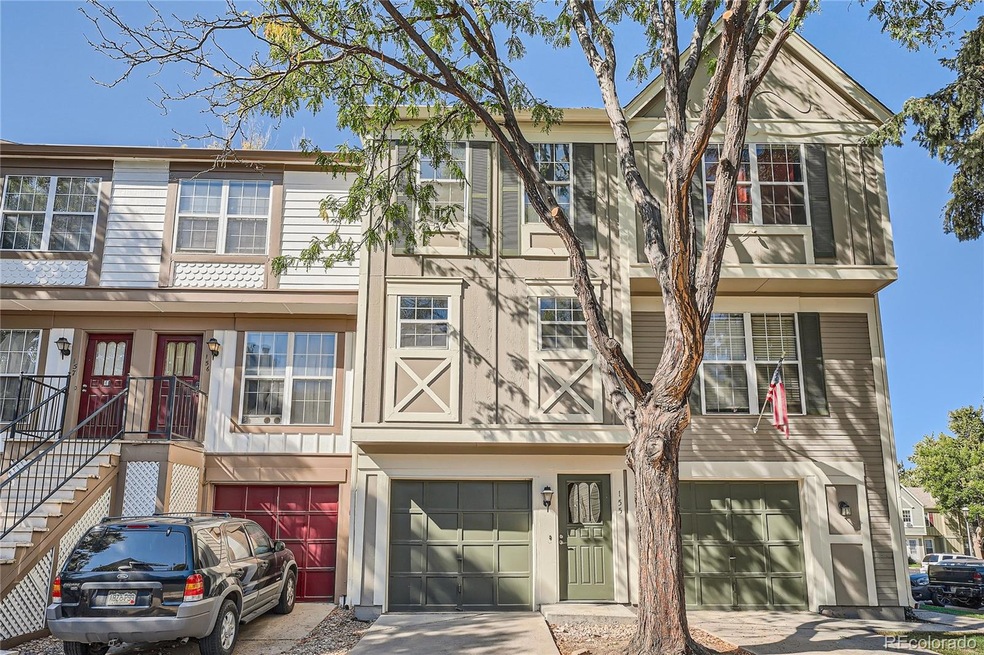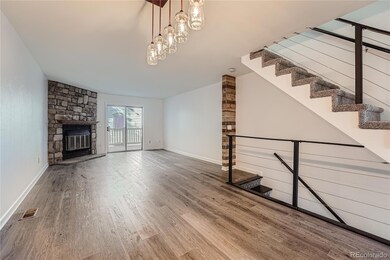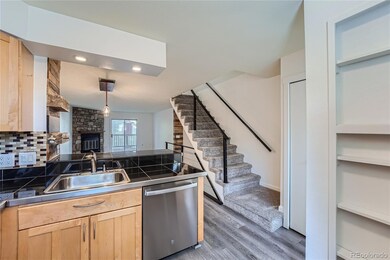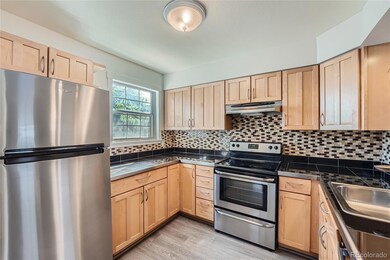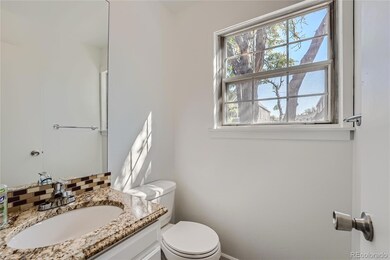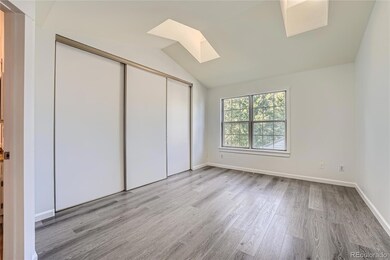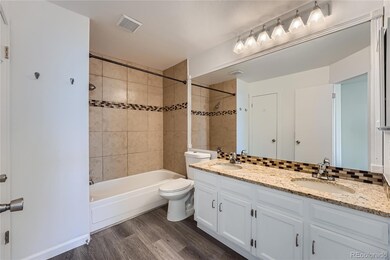
1811 S Quebec Way Unit 155 Denver, CO 80231
Indian Creek NeighborhoodHighlights
- No Units Above
- Deck
- Granite Countertops
- George Washington High School Rated A-
- Vaulted Ceiling
- Community Pool
About This Home
As of November 2024This immaculate updated condo in Denver offers the perfect blend of style and convenience. Step inside to a bright floor plan featuring two spacious bedrooms, each with large windows that fill the space with natural light and frame scenic views. The main level boasts a welcoming living area with stone fireplace, covered deck access, half bathroom with window, and a gourmet kitchen equipped with sleek granite countertops, stainless steel appliances, and modern cabinetry.
On the upper floor, the primary suite provides a serene retreat with large closet and skylights, while the second bedroom provides an expansive closet and two windows. The full bathroom has a large vanity with dual sinks, slab granite countertops, and tub/shower combination with updated tile surround. The ground floor has garage access and a finished laundry and storage area.
Located just minutes to Cherry Creek, this contemporary gem offers a relaxing community pool, plus easy access to parks, dining, shopping, and entertainment. Experience modern living at its finest in one of Denver’s most vibrant neighborhoods.
Last Agent to Sell the Property
Tomasino Properties Brokerage Email: brie@tomasinoproperties.com,303-656-9676 License #100105502
Co-Listed By
Tomasino Properties Brokerage Email: brie@tomasinoproperties.com,303-656-9676 License #100030184
Townhouse Details
Home Type
- Townhome
Est. Annual Taxes
- $1,664
Year Built
- Built in 1983
Lot Details
- 638 Sq Ft Lot
- No Units Above
- No Units Located Below
- Two or More Common Walls
- Partially Fenced Property
HOA Fees
- $332 Monthly HOA Fees
Parking
- 1 Car Attached Garage
Home Design
- Slab Foundation
- Frame Construction
- Composition Roof
Interior Spaces
- 3-Story Property
- Vaulted Ceiling
- Gas Log Fireplace
- Double Pane Windows
- Living Room with Fireplace
- Vinyl Flooring
Kitchen
- Oven
- Range
- Dishwasher
- Granite Countertops
Bedrooms and Bathrooms
- 2 Bedrooms
Laundry
- Laundry Room
- Dryer
- Washer
Basement
- Walk-Out Basement
- Partial Basement
- Bedroom in Basement
Home Security
Outdoor Features
- Balcony
- Deck
- Covered patio or porch
Schools
- Mcmeen Elementary School
- Hill Middle School
- George Washington High School
Utilities
- Forced Air Heating and Cooling System
- 220 Volts
- 110 Volts
- Natural Gas Connected
- Gas Water Heater
Additional Features
- Smoke Free Home
- Ground Level
Listing and Financial Details
- Exclusions: Seller's Personal Property
- Assessor Parcel Number 6214-02-398
Community Details
Overview
- Association fees include ground maintenance, maintenance structure, recycling, sewer, snow removal, trash, water
- Avenue One Properties Association, Phone Number (303) 804-9800
- Granville Subdivision
Recreation
- Community Pool
Pet Policy
- Pets Allowed
Security
- Carbon Monoxide Detectors
- Fire and Smoke Detector
Map
Home Values in the Area
Average Home Value in this Area
Property History
| Date | Event | Price | Change | Sq Ft Price |
|---|---|---|---|---|
| 11/19/2024 11/19/24 | Sold | $335,000 | 0.0% | $304 / Sq Ft |
| 10/10/2024 10/10/24 | For Sale | $335,000 | -- | $304 / Sq Ft |
Tax History
| Year | Tax Paid | Tax Assessment Tax Assessment Total Assessment is a certain percentage of the fair market value that is determined by local assessors to be the total taxable value of land and additions on the property. | Land | Improvement |
|---|---|---|---|---|
| 2024 | $1,701 | $21,480 | $540 | $20,940 |
| 2023 | $1,664 | $21,480 | $540 | $20,940 |
| 2022 | $1,575 | $19,800 | $560 | $19,240 |
| 2021 | $1,520 | $20,370 | $580 | $19,790 |
| 2020 | $1,349 | $18,180 | $580 | $17,600 |
| 2019 | $1,311 | $18,180 | $580 | $17,600 |
| 2018 | $1,038 | $13,420 | $430 | $12,990 |
| 2017 | $1,035 | $13,420 | $430 | $12,990 |
| 2016 | $1,024 | $12,560 | $382 | $12,178 |
| 2015 | $981 | $12,560 | $382 | $12,178 |
| 2014 | $762 | $9,180 | $613 | $8,567 |
Mortgage History
| Date | Status | Loan Amount | Loan Type |
|---|---|---|---|
| Open | $245,000 | New Conventional | |
| Previous Owner | $117,000 | New Conventional | |
| Previous Owner | $35,000 | Unknown | |
| Previous Owner | $152,898 | VA | |
| Previous Owner | $35,000 | Stand Alone Second | |
| Previous Owner | $87,853 | FHA | |
| Previous Owner | $89,400 | FHA | |
| Previous Owner | $71,636 | FHA |
Deed History
| Date | Type | Sale Price | Title Company |
|---|---|---|---|
| Warranty Deed | $335,000 | Land Title | |
| Warranty Deed | $230,000 | First American | |
| Warranty Deed | $130,000 | Heritage Title | |
| Special Warranty Deed | $97,101 | Heritage Title | |
| Trustee Deed | -- | None Available | |
| Warranty Deed | $149,900 | -- | |
| Warranty Deed | $89,900 | -- | |
| Warranty Deed | $72,000 | First American Heritage Titl |
Similar Homes in Denver, CO
Source: REcolorado®
MLS Number: 8165338
APN: 6214-02-398
- 1811 S Quebec Way Unit 60
- 1811 S Quebec Way Unit 221
- 1811 S Quebec Way Unit 216
- 1811 S Quebec Way Unit 194
- 1811 S Quebec Way Unit 151
- 1811 S Quebec Way Unit 134
- 1832 S Tamarac St
- 8095 E Colorado Ave Unit 5
- 8055 E Colorado Ave Unit 8
- 7955 E Colorado Ave Unit 8
- 1885 S Quebec Way Unit D22
- 1885 S Quebec Way Unit J106
- 1885 S Quebec Way Unit G109
- 1885 S Quebec Way Unit C15
- 1885 S Quebec Way Unit 16
- 1885 S Quebec Way Unit H27
- 1885 S Quebec Way Unit L102
- 1885 S Quebec Way Unit B23
- 1885 S Quebec Way Unit 15
- 1818 S Quebec Way Unit B15-5
