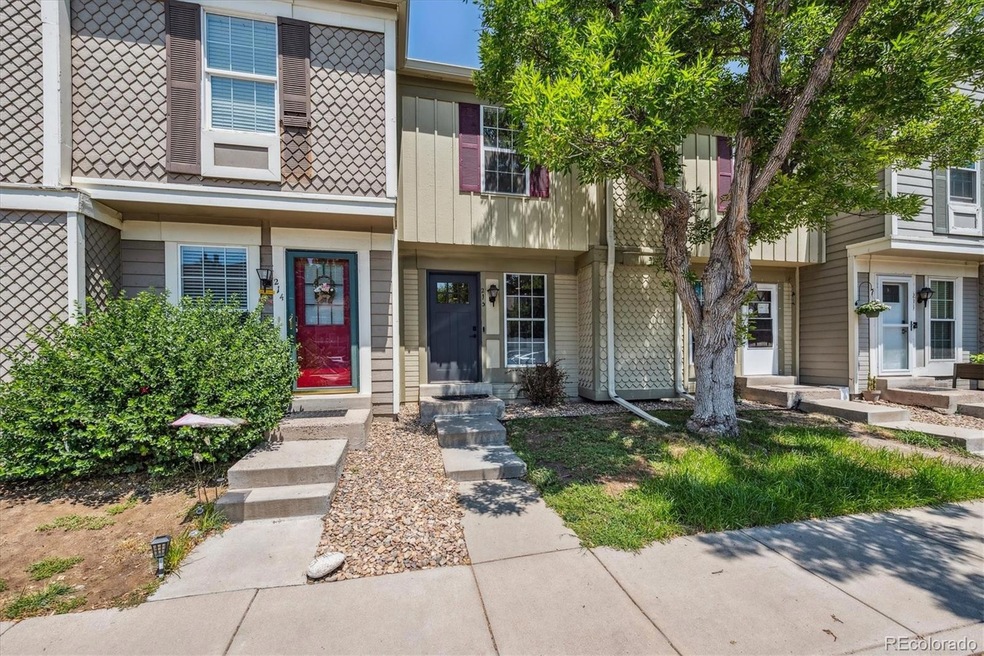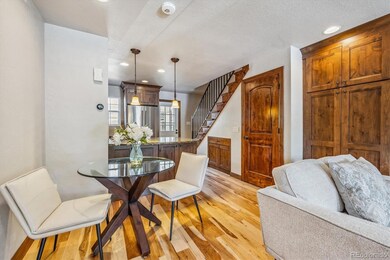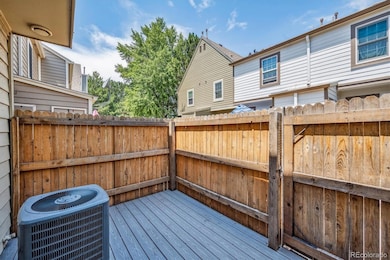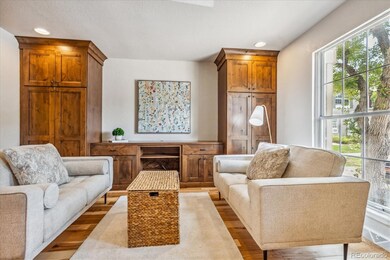
1811 S Quebec Way Unit 213 Denver, CO 80231
Indian Creek NeighborhoodHighlights
- Clubhouse
- Deck
- Granite Countertops
- George Washington High School Rated A-
- Wood Flooring
- Community Pool
About This Home
As of October 2024Move-in Ready Beautifully Updated 2-Bedroom Townhouse in the Heart of Denver Metro! *Kitchen* Remodeled with granite countertops, Alderwood cabinets, custom built-ins for additional storage, and a granite kitchen island with cabinets and bar seating. *Full Bathroom* Fully remodeled with a new vanity, with access to both the primary bedroom and the hallway. *Living Areas* Spacious living room with custom Alderwood built-in cabinets, new paint throughout, and a dining area adjacent to the kitchen. *Bedrooms* 2 generously sized bedrooms upstairs, each with ceiling fans and ample closet space. The primary bedroom is large enough for a king-sized bed. *Laundry* Convenient laundry room with washer and dryer located right outside the bedrooms.*Additional Features* Beautiful 3/4'” hickory hardwood floors, carpets have been cleaned, new windows, central air, and custom Alderwood built-ins in the kitchen and living room. *Outdoor Space* Fenced back patio and deck with a storage closet. *Parking* Reserved parking space directly in front of the unit. *Community Amenities* Pool community with a seasonal pool for cooling off in the summer, and nice walking paths throughout the community. *Central Location* Easy access to Cherry Creek, Cherry Creek Bike Trail, Highline Canal Trail, DTC, and Downtown Denver. *Nearby Amenities* Quick access to S Parker Rd, I-25, I-225, and lots of shops and restaurants. *Monthly Fee* Reasonable HOA monthly fee that covers the community pool and maintenance of common areas. *With all the recent updates and a move-in ready status, this townhouse is ready for you to call it home. Don’t miss this fantastic opportunity!
Last Agent to Sell the Property
RE/MAX Professionals Brokerage Email: SFIX@REMAX.NET,303-885-4693 License #40042759

Townhouse Details
Home Type
- Townhome
Est. Annual Taxes
- $1,253
Year Built
- Built in 1983 | Remodeled
Lot Details
- Two or More Common Walls
- West Facing Home
- Property is Fully Fenced
HOA Fees
- $286 Monthly HOA Fees
Home Design
- Frame Construction
- Composition Roof
Interior Spaces
- 870 Sq Ft Home
- 2-Story Property
- Ceiling Fan
- Double Pane Windows
- Living Room
- Crawl Space
- Laundry Room
Kitchen
- Oven
- Cooktop
- Microwave
- Dishwasher
- Granite Countertops
Flooring
- Wood
- Carpet
- Tile
Bedrooms and Bathrooms
- 2 Bedrooms
- 1 Full Bathroom
Home Security
Parking
- 1 Parking Space
- Driveway
Outdoor Features
- Deck
- Patio
Location
- Ground Level
Schools
- Mcmeen Elementary School
- Hill Middle School
- George Washington High School
Utilities
- Forced Air Heating and Cooling System
- Heating System Uses Natural Gas
- 110 Volts
- Natural Gas Connected
Listing and Financial Details
- Exclusions: Ring/Next Doorbell
- Assessor Parcel Number 6214-02-456
Community Details
Overview
- Association fees include ground maintenance, recycling, sewer, snow removal, trash, water
- Avenue One Properties Association, Phone Number (303) 804-9800
- Granville Subdivision
Amenities
- Clubhouse
Recreation
- Community Pool
Pet Policy
- Dogs and Cats Allowed
Security
- Carbon Monoxide Detectors
- Fire and Smoke Detector
Map
Home Values in the Area
Average Home Value in this Area
Property History
| Date | Event | Price | Change | Sq Ft Price |
|---|---|---|---|---|
| 10/18/2024 10/18/24 | Sold | $316,500 | +0.5% | $364 / Sq Ft |
| 08/16/2024 08/16/24 | Price Changed | $315,000 | -3.1% | $362 / Sq Ft |
| 07/18/2024 07/18/24 | For Sale | $325,000 | -- | $374 / Sq Ft |
Tax History
| Year | Tax Paid | Tax Assessment Tax Assessment Total Assessment is a certain percentage of the fair market value that is determined by local assessors to be the total taxable value of land and additions on the property. | Land | Improvement |
|---|---|---|---|---|
| 2024 | $1,281 | $16,170 | $380 | $15,790 |
| 2023 | $1,253 | $16,170 | $380 | $15,790 |
| 2022 | $1,193 | $15,000 | $390 | $14,610 |
| 2021 | $1,151 | $15,430 | $400 | $15,030 |
| 2020 | $1,101 | $14,840 | $400 | $14,440 |
| 2019 | $1,070 | $14,840 | $400 | $14,440 |
| 2018 | $838 | $10,830 | $300 | $10,530 |
| 2017 | $835 | $10,830 | $300 | $10,530 |
| 2016 | $740 | $9,070 | $263 | $8,807 |
| 2015 | $709 | $9,070 | $263 | $8,807 |
| 2014 | $452 | $5,440 | $501 | $4,939 |
Mortgage History
| Date | Status | Loan Amount | Loan Type |
|---|---|---|---|
| Open | $276,500 | New Conventional | |
| Previous Owner | $73,200 | New Conventional | |
| Previous Owner | $44,500 | Credit Line Revolving |
Deed History
| Date | Type | Sale Price | Title Company |
|---|---|---|---|
| Warranty Deed | $316,500 | First American Title | |
| Warranty Deed | $91,500 | Security Title | |
| Warranty Deed | $51,000 | Security Title |
Similar Homes in Denver, CO
Source: REcolorado®
MLS Number: 8140613
APN: 6214-02-456
- 1811 S Quebec Way Unit 60
- 1811 S Quebec Way Unit 221
- 1811 S Quebec Way Unit 103
- 1811 S Quebec Way Unit 216
- 1811 S Quebec Way Unit 194
- 1811 S Quebec Way Unit 151
- 1811 S Quebec Way Unit 134
- 1832 S Tamarac St
- 8095 E Colorado Ave Unit 5
- 8055 E Colorado Ave Unit 8
- 7955 E Colorado Ave Unit 8
- 1885 S Quebec Way Unit J106
- 1885 S Quebec Way Unit G109
- 1885 S Quebec Way Unit C15
- 1885 S Quebec Way Unit 16
- 1885 S Quebec Way Unit H27
- 1885 S Quebec Way Unit L102
- 1885 S Quebec Way Unit B23
- 1885 S Quebec Way Unit 15
- 1818 S Quebec Way Unit B15-5






