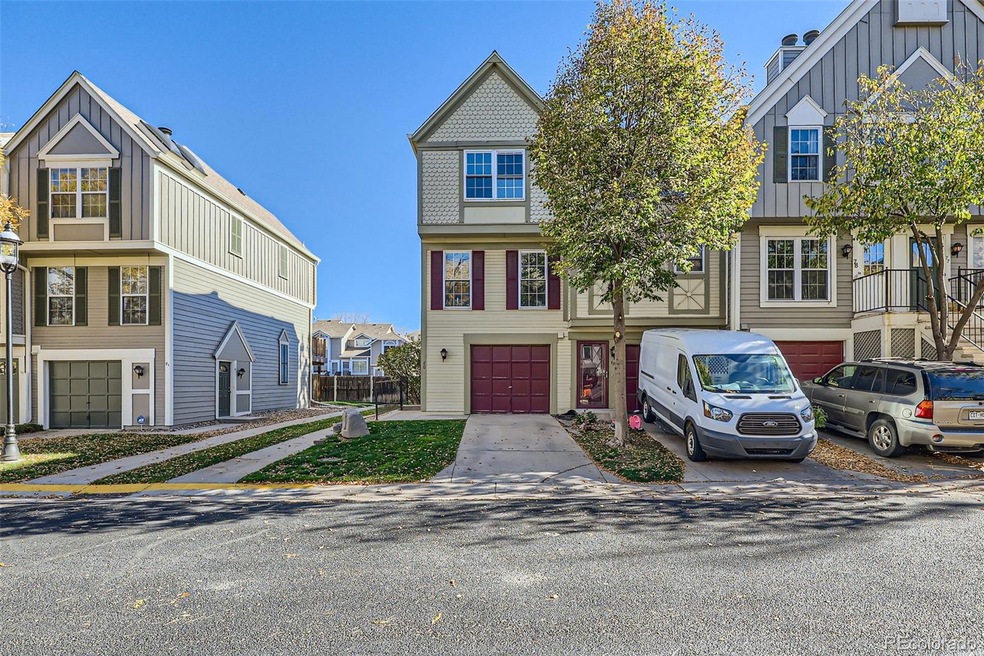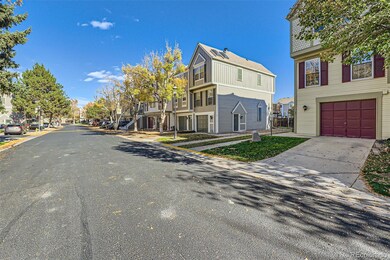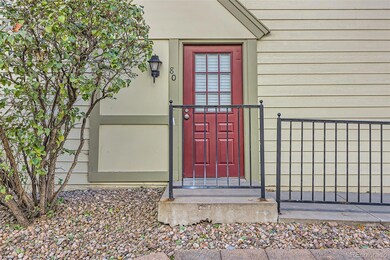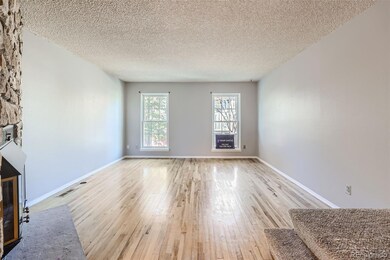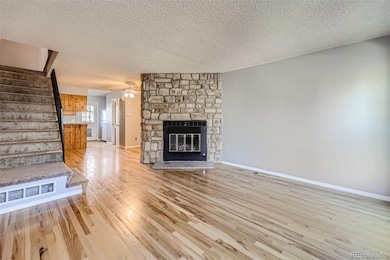
1811 S Quebec Way Unit 80 Denver, CO 80231
Indian Creek NeighborhoodHighlights
- Open Floorplan
- Deck
- End Unit
- George Washington High School Rated A-
- Wood Flooring
- Community Pool
About This Home
As of December 2024Don't miss this 2-story, 2 bedroom, fully move-in ready townhouse! This refreshed interior includes new paint and new carpet throughout. The main level boasts solid oak floors, a freshly painted powder room off the Kitchen and an open layout . The kitchen has spacious cabinets with tile countertops and tile backsplash. Just off the kitchen is a private patio offering a private outdoor space, perfect for enjoying your morning coffee or hanging out with family and friends. The upper level features a freshly painted primary bedroom that is flooded with natural light and ample closet space. Just down the hall is a 2nd Freshly painted bedroom with large closet and plenty of sunlight. The ground level garage offers spacious storage, secure access to the property and laundry room. The property offers two cooling sources with central A/C and attic fan at your disposal. The HOA amenities include a community swimming pool, water and sewer, and snow removal. This property is the perfect place to call home. Great location with quick access to S Parker Rd, I-25, and I-225, the High Line Canal Trail, and lots of shops and restaurants!
Last Agent to Sell the Property
Your Castle Real Estate Inc Brokerage Email: assetlendinggroup@comcast.net,720-256-3872 License #100031029

Townhouse Details
Home Type
- Townhome
Est. Annual Taxes
- $1,619
Year Built
- Built in 1983 | Remodeled
Lot Details
- 638 Sq Ft Lot
- End Unit
- West Facing Home
HOA Fees
- $335 Monthly HOA Fees
Parking
- 1 Car Attached Garage
- Parking Storage or Cabinetry
- Insulated Garage
- Dry Walled Garage
- Exterior Access Door
- Secured Garage or Parking
Home Design
- Slab Foundation
- Frame Construction
- Composition Roof
Interior Spaces
- 1,102 Sq Ft Home
- 2-Story Property
- Open Floorplan
- Ceiling Fan
- Wood Burning Fireplace
- Double Pane Windows
- Entrance Foyer
- Family Room with Fireplace
- Living Room
- Dining Room
- Attic Fan
- Laundry in unit
Kitchen
- Oven
- Range
- Dishwasher
- Tile Countertops
- Disposal
Flooring
- Wood
- Carpet
- Linoleum
Bedrooms and Bathrooms
- 2 Bedrooms
Home Security
Outdoor Features
- Balcony
- Deck
- Rain Gutters
Schools
- Mcmeen Elementary School
- Hill Middle School
- George Washington High School
Utilities
- Forced Air Heating and Cooling System
- 220 Volts
- 220 Volts in Garage
- 110 Volts
- Natural Gas Connected
- Gas Water Heater
- Cable TV Available
Additional Features
- Smoke Free Home
- Ground Level
Listing and Financial Details
- Assessor Parcel Number 6214-02-323
Community Details
Overview
- Association fees include insurance, ground maintenance, maintenance structure, sewer, snow removal, water
- Granville Homeowners Association, Inc Association, Phone Number (303) 804-9800
- Granville Subdivision
- Community Parking
Recreation
- Community Pool
Pet Policy
- Pets Allowed
Security
- Carbon Monoxide Detectors
- Fire and Smoke Detector
Map
Home Values in the Area
Average Home Value in this Area
Property History
| Date | Event | Price | Change | Sq Ft Price |
|---|---|---|---|---|
| 12/12/2024 12/12/24 | Sold | $345,000 | +1.6% | $313 / Sq Ft |
| 11/07/2024 11/07/24 | For Sale | $339,500 | -- | $308 / Sq Ft |
Tax History
| Year | Tax Paid | Tax Assessment Tax Assessment Total Assessment is a certain percentage of the fair market value that is determined by local assessors to be the total taxable value of land and additions on the property. | Land | Improvement |
|---|---|---|---|---|
| 2024 | $1,655 | $20,890 | $540 | $20,350 |
| 2023 | $1,619 | $20,890 | $540 | $20,350 |
| 2022 | $1,537 | $19,330 | $560 | $18,770 |
| 2021 | $1,484 | $19,890 | $580 | $19,310 |
| 2020 | $1,349 | $18,180 | $580 | $17,600 |
| 2019 | $1,311 | $18,180 | $580 | $17,600 |
| 2018 | $1,130 | $14,610 | $430 | $14,180 |
| 2017 | $1,127 | $14,610 | $430 | $14,180 |
| 2016 | $1,041 | $12,770 | $382 | $12,388 |
| 2015 | $998 | $12,770 | $382 | $12,388 |
| 2014 | $866 | $10,430 | $613 | $9,817 |
Mortgage History
| Date | Status | Loan Amount | Loan Type |
|---|---|---|---|
| Open | $352,417 | VA | |
| Previous Owner | $135,000 | New Conventional | |
| Previous Owner | $148,000 | New Conventional | |
| Previous Owner | $160,500 | Unknown | |
| Previous Owner | $127,200 | No Value Available | |
| Previous Owner | $112,500 | No Value Available | |
| Previous Owner | $110,430 | FHA | |
| Previous Owner | $85,500 | Balloon | |
| Previous Owner | $85,000 | No Value Available | |
| Previous Owner | $68,500 | FHA | |
| Closed | $31,800 | No Value Available |
Deed History
| Date | Type | Sale Price | Title Company |
|---|---|---|---|
| Quit Claim Deed | -- | Land Title | |
| Quit Claim Deed | -- | Land Title | |
| Special Warranty Deed | $345,000 | Land Title | |
| Interfamily Deed Transfer | -- | Colorado Escrow & Title | |
| Warranty Deed | $159,000 | Land Title Guarantee Company | |
| Interfamily Deed Transfer | -- | Land Title | |
| Warranty Deed | $135,000 | Land Title | |
| Warranty Deed | $89,500 | -- | |
| Warranty Deed | $71,000 | Land Title Guarantee Company |
Similar Homes in Denver, CO
Source: REcolorado®
MLS Number: 8308083
APN: 6214-02-323
- 1811 S Quebec Way Unit 60
- 1811 S Quebec Way Unit 221
- 1811 S Quebec Way Unit 103
- 1811 S Quebec Way Unit 194
- 1811 S Quebec Way Unit 151
- 1811 S Quebec Way Unit 134
- 1832 S Tamarac St
- 8095 E Colorado Ave Unit 5
- 8055 E Colorado Ave Unit 8
- 7955 E Colorado Ave Unit 8
- 1885 S Quebec Way Unit D22
- 1885 S Quebec Way Unit J106
- 1885 S Quebec Way Unit G109
- 1885 S Quebec Way Unit C15
- 1885 S Quebec Way Unit 16
- 1885 S Quebec Way Unit H27
- 1885 S Quebec Way Unit L102
- 1885 S Quebec Way Unit B23
- 1885 S Quebec Way Unit 15
- 1818 S Quebec Way Unit B15-5
