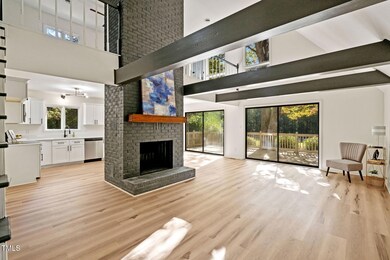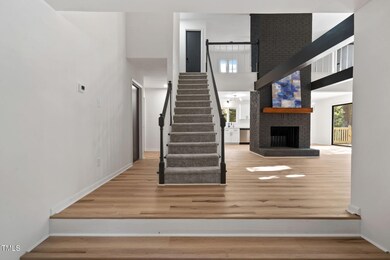
1811 Shoeheel Rd Selma, NC 27576
Selma NeighborhoodHighlights
- Private Waterfront
- Stables
- 9.62 Acre Lot
- Barn
- View of Trees or Woods
- A-Frame Home
About This Home
As of December 2024STUNNING PROPERTY!! The A-frame design is a rare beauty in this area, offering both cozy and airy vibes. Nestled on 10 serene acres, complete with a pond, versatile barn, and NO HOA or deed restrictions. This almost 2100 square feet gem offers both privacy and convenience, with easy access to Flowers Plantation, Smithfield, Raleigh, and UNC Hospitals, all just a short drive away. The Charm and Character of this Home are Evident as soon as you step inside, with New Flooring, Fresh Paint, and Stylish Light Fixtures throughout. The main level features a gorgeous, updated WHITE kitchen, equipped with Quartz Countertops and New Stainless Steel Appliances—perfect for any chef.
Step into the 2-story family room and experience the open, Full Masonry wood-burning fireplace, a Floor to Ceiling centerpiece visible from all four sides, embodying the warmth and rustic charm of this rare Architectural Find. The main level also boasts two spacious bedrooms, a full bath, and a large laundry room, while the upper level features a Nice Sized bedroom and bath along with a large loft area overlooking the family room, ideal for a home office or additional living space.
Outside, Enjoy a Front Deck that overlooks the peaceful surroundings. An old block horse barn with stable provides plenty of potential to convert to suit your dreams—whether for animals, storage, or a creative workshop space. With ample space for gardens, pastures, or outdoor recreation, this property is ready to be tailored to your desires. Come explore the serenity and versatility of this one-of-a-kind A-Frame home—perfect for those seeking a balance of nature, charm, and modern updates.
Home Details
Home Type
- Single Family
Est. Annual Taxes
- $2,196
Year Built
- Built in 1978 | Remodeled
Lot Details
- 9.62 Acre Lot
- Lot Dimensions are 717x1201x42x29x174x76x327x743x169
- Private Waterfront
- Landscaped
- Level Lot
- Cleared Lot
- Partially Wooded Lot
- Private Yard
- Garden
- Back and Front Yard
Parking
- 2 Car Attached Garage
- Enclosed Parking
- Side Facing Garage
- Private Driveway
- 15 Open Parking Spaces
- Outside Parking
Property Views
- Pond
- Woods
- Pasture
Home Design
- A-Frame Home
- Permanent Foundation
- Shingle Roof
- Vinyl Siding
Interior Spaces
- 2,091 Sq Ft Home
- 2-Story Property
- High Ceiling
- Ceiling Fan
- Chandelier
- Wood Burning Fireplace
- Fireplace Features Masonry
- Sliding Doors
- Entrance Foyer
- Family Room with Fireplace
- Living Room with Fireplace
- Dining Room
- Loft
Kitchen
- Eat-In Kitchen
- Breakfast Bar
- Electric Range
- Microwave
- Dishwasher
- Stainless Steel Appliances
- Quartz Countertops
Flooring
- Carpet
- Laminate
Bedrooms and Bathrooms
- 3 Bedrooms
- Primary Bedroom on Main
- 2 Full Bathrooms
- Double Vanity
- Bathtub with Shower
Laundry
- Laundry Room
- Laundry on main level
Outdoor Features
- Pond
- Covered patio or porch
- Outdoor Storage
- Outbuilding
Location
- In Flood Plain
Schools
- Micro Elementary School
- N Johnston Middle School
- N Johnston High School
Farming
- Barn
- Pasture
Horse Facilities and Amenities
- Stables
- Riding Trail
Utilities
- Forced Air Heating and Cooling System
- Heating System Uses Gas
- Electric Water Heater
- Septic Tank
- Septic System
Community Details
- No Home Owners Association
Listing and Financial Details
- Assessor Parcel Number 262700-54-8338
Map
Home Values in the Area
Average Home Value in this Area
Property History
| Date | Event | Price | Change | Sq Ft Price |
|---|---|---|---|---|
| 12/18/2024 12/18/24 | Sold | $470,000 | -3.1% | $225 / Sq Ft |
| 11/05/2024 11/05/24 | Pending | -- | -- | -- |
| 10/28/2024 10/28/24 | For Sale | $485,000 | -- | $232 / Sq Ft |
Tax History
| Year | Tax Paid | Tax Assessment Tax Assessment Total Assessment is a certain percentage of the fair market value that is determined by local assessors to be the total taxable value of land and additions on the property. | Land | Improvement |
|---|---|---|---|---|
| 2024 | $1,913 | $236,160 | $71,700 | $164,460 |
| 2023 | $1,913 | $236,160 | $71,700 | $164,460 |
| 2022 | $2,007 | $236,160 | $71,700 | $164,460 |
| 2021 | $2,007 | $236,160 | $71,700 | $164,460 |
| 2020 | $2,031 | $236,160 | $71,700 | $164,460 |
| 2019 | $2,031 | $236,160 | $71,700 | $164,460 |
| 2018 | $1,727 | $196,300 | $60,500 | $135,800 |
| 2017 | $1,727 | $196,300 | $60,500 | $135,800 |
| 2016 | $1,727 | $196,300 | $60,500 | $135,800 |
| 2015 | $1,728 | $196,300 | $60,500 | $135,800 |
| 2014 | $1,728 | $196,320 | $60,520 | $135,800 |
Mortgage History
| Date | Status | Loan Amount | Loan Type |
|---|---|---|---|
| Open | $417,582 | New Conventional | |
| Previous Owner | $70,000 | Credit Line Revolving |
Deed History
| Date | Type | Sale Price | Title Company |
|---|---|---|---|
| Warranty Deed | $470,000 | None Listed On Document | |
| Warranty Deed | $280,000 | None Listed On Document | |
| Interfamily Deed Transfer | -- | None Available | |
| Warranty Deed | $3,500 | None Available |
Similar Homes in Selma, NC
Source: Doorify MLS
MLS Number: 10060560
APN: 10N07019D






