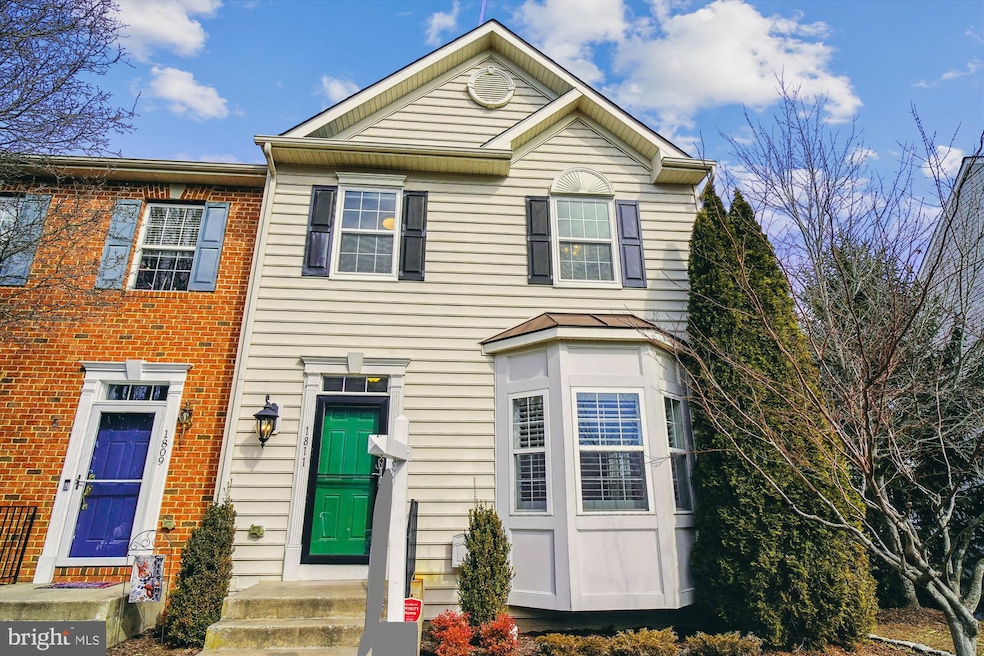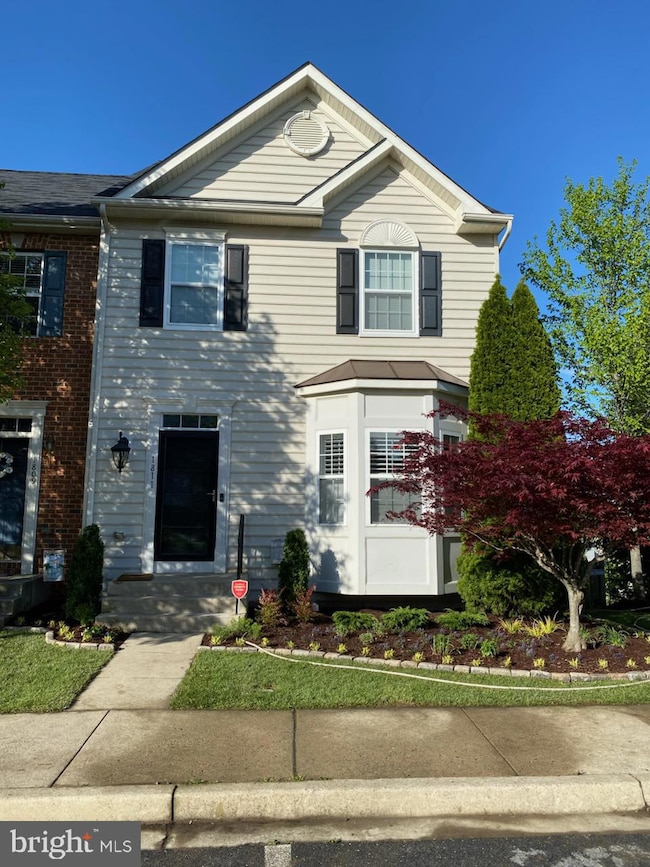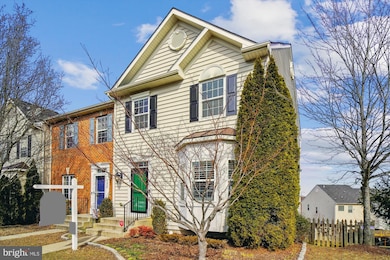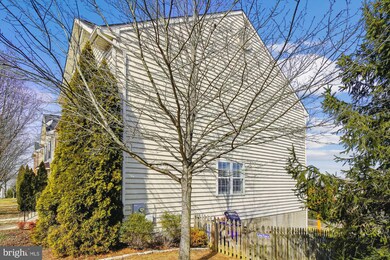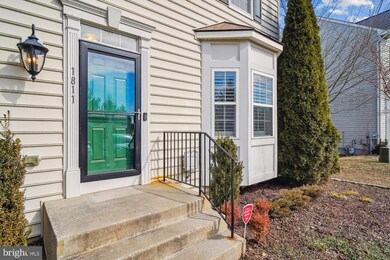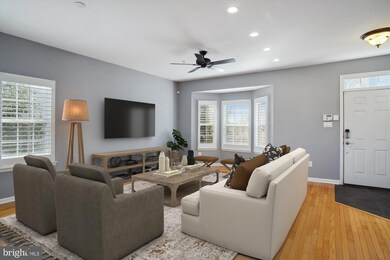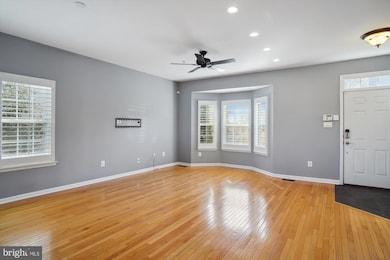
1811 Tender Ct Mount Airy, MD 21771
Highlights
- Eat-In Gourmet Kitchen
- Open Floorplan
- Deck
- Mount Airy Elementary School Rated A-
- Colonial Architecture
- 2-minute walk to Twin Arch Crossing Tot Lot
About This Home
As of April 2025?? Stunning End-Unit Townhome – Spacious & Upgraded!
This beautifully maintained end-unit townhome offers extra space and natural light, with an additional 4 feet of width compared to interior units. Featuring 3 bedrooms, 3 full baths, and an open-concept layout, this home is perfect for comfortable living and entertaining. Inside, you'll find 9' ceilings, hardwood flooring, and a large bay window for an open and airy feel. The gourmet kitchen boasts granite countertops, maple cabinetry, stainless steel appliances, a large island, and a slider leading to the deck—ideal for outdoor dining or morning coffee! Ceramic tile accents the kitchen and bathrooms, adding style and durability. The primary suite is a true retreat with a vaulted ceiling, walk-in closet, and a luxury bath featuring a soaking tub, separate shower, and dual sink vanity. The fully finished lower level includes a spacious family/recreation room with a cozy gas fireplace, bar with a beverage fridge and beer tap, a full bath, and a walk-out slider leading to a fenced backyard with a patio and storage shed. Enjoy beautiful landscaping and a prime location with easy access to local amenities. This home is move-in ready—don’t miss this incredible opportunity! ?? Schedule your tour today!
Last Agent to Sell the Property
Berkshire Hathaway HomeServices PenFed Realty License #664305

Townhouse Details
Home Type
- Townhome
Est. Annual Taxes
- $4,623
Year Built
- Built in 2004
Lot Details
- 3,206 Sq Ft Lot
- Backs To Open Common Area
- Back Yard
HOA Fees
- $68 Monthly HOA Fees
Parking
- 2 Assigned Parking Spaces
Home Design
- Colonial Architecture
- Bump-Outs
- Vinyl Siding
- Concrete Perimeter Foundation
Interior Spaces
- Property has 3 Levels
- Open Floorplan
- Vaulted Ceiling
- Ceiling Fan
- Recessed Lighting
- Gas Fireplace
- Bay Window
- Sliding Doors
- Combination Kitchen and Dining Room
- Finished Basement
- Walk-Out Basement
Kitchen
- Eat-In Gourmet Kitchen
- Stove
- Microwave
- Ice Maker
- Dishwasher
- Stainless Steel Appliances
- Kitchen Island
- Disposal
Flooring
- Wood
- Carpet
- Ceramic Tile
Bedrooms and Bathrooms
- 3 Bedrooms
- Walk-In Closet
- Soaking Tub
Laundry
- Dryer
- Washer
Home Security
Outdoor Features
- Deck
- Patio
- Shed
- Porch
Utilities
- Central Air
- Heat Pump System
- Vented Exhaust Fan
- Natural Gas Water Heater
Listing and Financial Details
- Tax Lot 121
- Assessor Parcel Number 0713042039
Community Details
Overview
- Association fees include snow removal, trash, common area maintenance
- Twin Arch Crossing Subdivision
Security
- Storm Doors
Map
Home Values in the Area
Average Home Value in this Area
Property History
| Date | Event | Price | Change | Sq Ft Price |
|---|---|---|---|---|
| 04/01/2025 04/01/25 | Sold | $460,000 | 0.0% | $219 / Sq Ft |
| 03/02/2025 03/02/25 | Pending | -- | -- | -- |
| 02/28/2025 02/28/25 | For Sale | $460,000 | +44.9% | $219 / Sq Ft |
| 10/12/2017 10/12/17 | Sold | $317,500 | -0.8% | $199 / Sq Ft |
| 08/17/2017 08/17/17 | Pending | -- | -- | -- |
| 08/10/2017 08/10/17 | For Sale | $320,000 | +8.5% | $201 / Sq Ft |
| 06/28/2013 06/28/13 | Sold | $295,000 | -1.3% | $140 / Sq Ft |
| 05/14/2013 05/14/13 | Pending | -- | -- | -- |
| 05/10/2013 05/10/13 | For Sale | $299,000 | -- | $142 / Sq Ft |
Tax History
| Year | Tax Paid | Tax Assessment Tax Assessment Total Assessment is a certain percentage of the fair market value that is determined by local assessors to be the total taxable value of land and additions on the property. | Land | Improvement |
|---|---|---|---|---|
| 2024 | $4,552 | $344,100 | $120,000 | $224,100 |
| 2023 | $4,309 | $337,867 | $0 | $0 |
| 2022 | $4,224 | $331,633 | $0 | $0 |
| 2021 | $8,365 | $325,400 | $100,000 | $225,400 |
| 2020 | $4,103 | $318,333 | $0 | $0 |
| 2019 | $4,035 | $311,267 | $0 | $0 |
| 2018 | $3,902 | $304,200 | $90,000 | $214,200 |
| 2017 | $3,700 | $291,667 | $0 | $0 |
| 2016 | -- | $279,133 | $0 | $0 |
| 2015 | -- | $266,600 | $0 | $0 |
| 2014 | -- | $266,600 | $0 | $0 |
Mortgage History
| Date | Status | Loan Amount | Loan Type |
|---|---|---|---|
| Open | $282,178 | New Conventional | |
| Closed | $289,311 | New Conventional | |
| Previous Owner | $301,020 | New Conventional |
Deed History
| Date | Type | Sale Price | Title Company |
|---|---|---|---|
| Deed | $317,500 | None Available | |
| Deed | $295,000 | Blue Ridge Title Company | |
| Deed | $274,210 | -- | |
| Deed | $274,210 | -- |
Similar Homes in Mount Airy, MD
Source: Bright MLS
MLS Number: MDCR2025332
APN: 13-042039
- 1801 Reading Ct
- 2101 Gails Ln
- 1402 Marian Way
- 808 Kingsbridge Terrace
- 1313 Quarterstaff Trail
- 0 Watersville Rd Unit MDCR2019316
- 425 Twin Arch Rd
- 652 W Watersville Rd
- 906 Parade Ln
- 505 Park Ave
- 7813 Hill Rd W Unit 76
- 7811 Hill Rd W Unit 74
- 715 Horpel Dr
- 17425 Nursery Ct
- 624 Calliope Way
- 714 Festival Ave
- 129 Meadowlark Ave
- 718 Robinwood Dr
- 709 E Ridgeville Blvd
- 108 Paradise Ave
