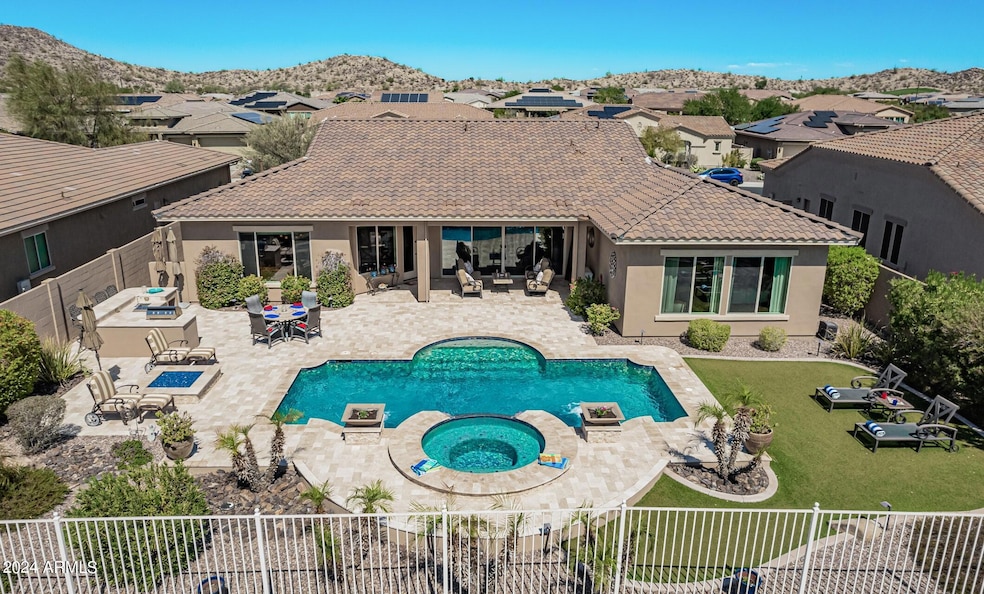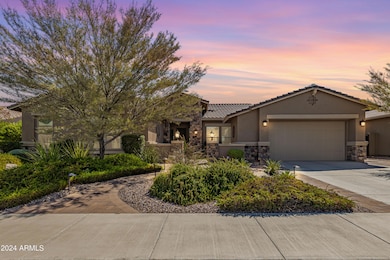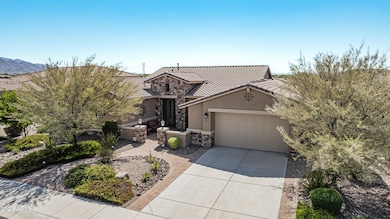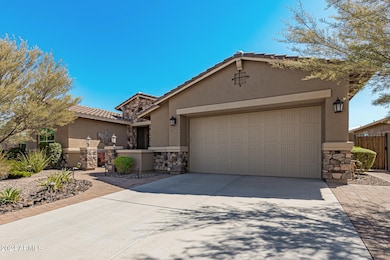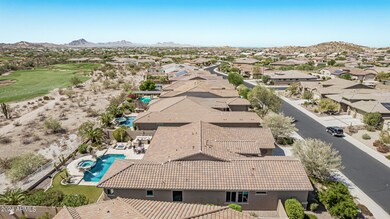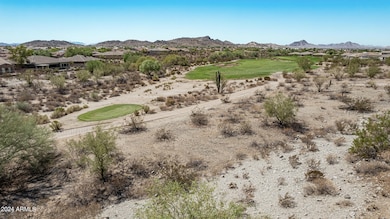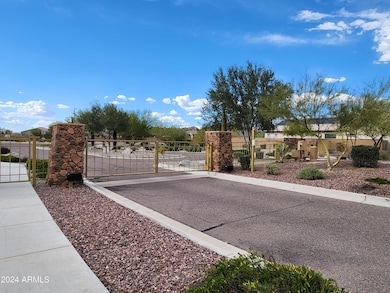
18111 W Desert Sage Dr Goodyear, AZ 85338
Estrella Mountain NeighborhoodEstimated payment $6,362/month
Highlights
- On Golf Course
- Heated Spa
- Clubhouse
- Fitness Center
- Mountain View
- Wood Flooring
About This Home
Luxury meets tranquility in this stunning David Weekley home located on a rare private lot by the 2nd tee in Estrella's premier gated Golf Canyon! Fabulous Estrella mountain views!! A courtyard & elegant entry hall lead into an open floor plan overlooking a lush garden oasis. The kitchen is a chef's delight: high end GE Café & Monogram appliances, lots of maple cabinetry, expansive island w/cabinet storage & pendant lighting, granite counters & large walk-in pantry. The sumptuous owner's retreat features a barn door entry to a spa-style ensuite w/over-sized walk-in shower, luxurious soaker tub & separate vanities. Outside awaits a serene escape & entertainer's dream: sparkling pool & spa, full outdoor kitchen, lots of travertine decking & multiple places to enjoy spectacular sunrises. So many upgrades & features to share! Be sure to check the documents tab for detailed info, floor plan & builder features. Highlights include:* Top of the line construction* New roof underlayment 2023 with transferable 10-year warranty* 10' executive ceilings & 8' tall doors throughout* Premium wood floors in main living areas with 5 " baseboard* Plantation shutters + remote controlled Levelor blind window treatments* Fabulous tray ceiling with custom beams in great room* 16' double door slider to covered patio perfect for outdoor-indoor living* Barn door entry to spa-style ensuite connecting to laundry room* Sophisticated formal dining room or office/study - or perfect for a piano!* Bonus retreat/flex area ideal as an office, teen space or reading/TV room* CFD special assessment bond paid in full!* Some furniture & furnishings available via separate bill of sale.Estrella offers unbeatable value-for-money HOA amenities. Two residents' centers feature fully equipped fitness centers, a lap pool, fabulous splash waterpark, pools (one heated!) & basketball, volleyball, tennis & pickleball courts + boating, fishing, hiking trails, bike paths and more! You'll find restaurants in each: The Lakeside Grill at Starpointe & The Cantina at The Presidio. The Welcome Center at the Star Tower entrance to Estrella offers Café Bebida, a perfect meeting place for coffee & pastries or a delicious gelato! Estrella is home to one of the valley's top golf courses - a Jack Nicklaus designed, Troon managed course with discounted green fees offered to residents. Opposite Starpointe, you'll find Estrella's commercial center with services on offer to accommodate all wants and needs. See it, love it, live it!
Listing Agent
Realty ONE Group Brokerage Email: gale4homes@gmail.com License #SA633570000

Open House Schedule
-
Sunday, April 27, 202511:00 am to 3:00 pm4/27/2025 11:00:00 AM +00:004/27/2025 3:00:00 PM +00:00**PRICE REDUCTION** UNBELIEVABLE VALUE for this stunning Golf Canyon/David Weekley home with golf course & Estrella Mountain views!! Fabulous open flow floor plan, gorgeouse premium wood floors, gourmet chef's kitchen. Resort style back yard with sparkling pool, spa, firepit & full outdoor kitchen. Be sure to check this one out - it's a perfect 10!!Add to Calendar
Home Details
Home Type
- Single Family
Est. Annual Taxes
- $4,913
Year Built
- Built in 2014
Lot Details
- 0.26 Acre Lot
- On Golf Course
- Desert faces the front and back of the property
- Wrought Iron Fence
- Block Wall Fence
- Artificial Turf
- Front and Back Yard Sprinklers
- Sprinklers on Timer
- Private Yard
HOA Fees
- $204 Monthly HOA Fees
Parking
- 2 Open Parking Spaces
- 3 Car Garage
- Tandem Parking
Home Design
- Wood Frame Construction
- Spray Foam Insulation
- Cellulose Insulation
- Tile Roof
- Concrete Roof
- Stone Exterior Construction
- Stucco
Interior Spaces
- 3,173 Sq Ft Home
- 1-Story Property
- Ceiling height of 9 feet or more
- Ceiling Fan
- Fireplace
- Double Pane Windows
- Low Emissivity Windows
- Vinyl Clad Windows
- Mountain Views
- Security System Owned
Kitchen
- Eat-In Kitchen
- Breakfast Bar
- Gas Cooktop
- Built-In Microwave
- Kitchen Island
- Granite Countertops
Flooring
- Wood
- Carpet
- Tile
Bedrooms and Bathrooms
- 3 Bedrooms
- Primary Bathroom is a Full Bathroom
- 3.5 Bathrooms
- Dual Vanity Sinks in Primary Bathroom
- Bathtub With Separate Shower Stall
Accessible Home Design
- No Interior Steps
Pool
- Heated Spa
- Heated Pool
- Pool Pump
Outdoor Features
- Fire Pit
- Built-In Barbecue
Schools
- Westar Elementary School
- Estrella Foothills High School
Utilities
- Cooling Available
- Heating System Uses Natural Gas
- Water Softener
- High Speed Internet
- Cable TV Available
Listing and Financial Details
- Tax Lot 107
- Assessor Parcel Number 400-83-784
Community Details
Overview
- Association fees include ground maintenance
- Ccmc Association, Phone Number (480) 921-7500
- Golf Canyon Gate Association, Phone Number (480) 921-7500
- Association Phone (623) 386-1112
- Built by TW Lewis by David Weekley
- Estrella Parcel 5.5 Phase 2 Subdivision, Yucca Floorplan
Amenities
- Clubhouse
- Recreation Room
Recreation
- Golf Course Community
- Tennis Courts
- Community Playground
- Fitness Center
- Heated Community Pool
- Bike Trail
Map
Home Values in the Area
Average Home Value in this Area
Tax History
| Year | Tax Paid | Tax Assessment Tax Assessment Total Assessment is a certain percentage of the fair market value that is determined by local assessors to be the total taxable value of land and additions on the property. | Land | Improvement |
|---|---|---|---|---|
| 2025 | $4,913 | $45,164 | -- | -- |
| 2024 | $5,615 | $44,433 | -- | -- |
| 2023 | $5,615 | $74,670 | $14,930 | $59,740 |
| 2022 | $5,233 | $58,620 | $11,720 | $46,900 |
| 2021 | $5,400 | $53,850 | $10,770 | $43,080 |
| 2020 | $5,162 | $53,460 | $10,690 | $42,770 |
| 2019 | $4,795 | $54,220 | $10,840 | $43,380 |
| 2018 | $4,616 | $48,020 | $9,600 | $38,420 |
| 2017 | $4,497 | $47,860 | $9,570 | $38,290 |
| 2016 | $4,307 | $45,460 | $9,090 | $36,370 |
| 2015 | $4,263 | $36,720 | $7,340 | $29,380 |
Property History
| Date | Event | Price | Change | Sq Ft Price |
|---|---|---|---|---|
| 03/28/2025 03/28/25 | Price Changed | $1,030,000 | -1.8% | $325 / Sq Ft |
| 02/28/2025 02/28/25 | Price Changed | $1,049,000 | -2.4% | $331 / Sq Ft |
| 01/30/2025 01/30/25 | For Sale | $1,075,000 | -- | $339 / Sq Ft |
Deed History
| Date | Type | Sale Price | Title Company |
|---|---|---|---|
| Interfamily Deed Transfer | -- | Amrock Inc | |
| Interfamily Deed Transfer | -- | Amrock Inc | |
| Interfamily Deed Transfer | -- | Pioneer Title Agency Inc | |
| Special Warranty Deed | $675,514 | Pioneer Title Agency Inc |
Mortgage History
| Date | Status | Loan Amount | Loan Type |
|---|---|---|---|
| Open | $112,000 | New Conventional | |
| Open | $250,000 | New Conventional | |
| Previous Owner | $3,000,000 | Stand Alone Refi Refinance Of Original Loan |
Similar Homes in Goodyear, AZ
Source: Arizona Regional Multiple Listing Service (ARMLS)
MLS Number: 6812882
APN: 400-83-784
- 18125 W Acacia Dr
- 18088 W Narramore Rd
- 18068 W Narramore Rd
- 18119 W Narramore Rd
- 0 S 180th Dr
- 12014 S 181st Dr
- 11934 S 181st Ave
- 18211 W Sequoia Dr
- 18215 W Desert Sage Dr
- 12428 S 179th Ln
- 17913 W Sunward Dr
- 18126 W Ocotillo Ave
- 12493 S 179th Ln
- 17953 W Willow Dr
- 18059 W Ocotillo Ave
- 11915 S 184th Ave
- 12031 S 184th Ave
- 12158 S 184th Ave
- 12164 S 184th Ave
- 12170 S 184th Ave
