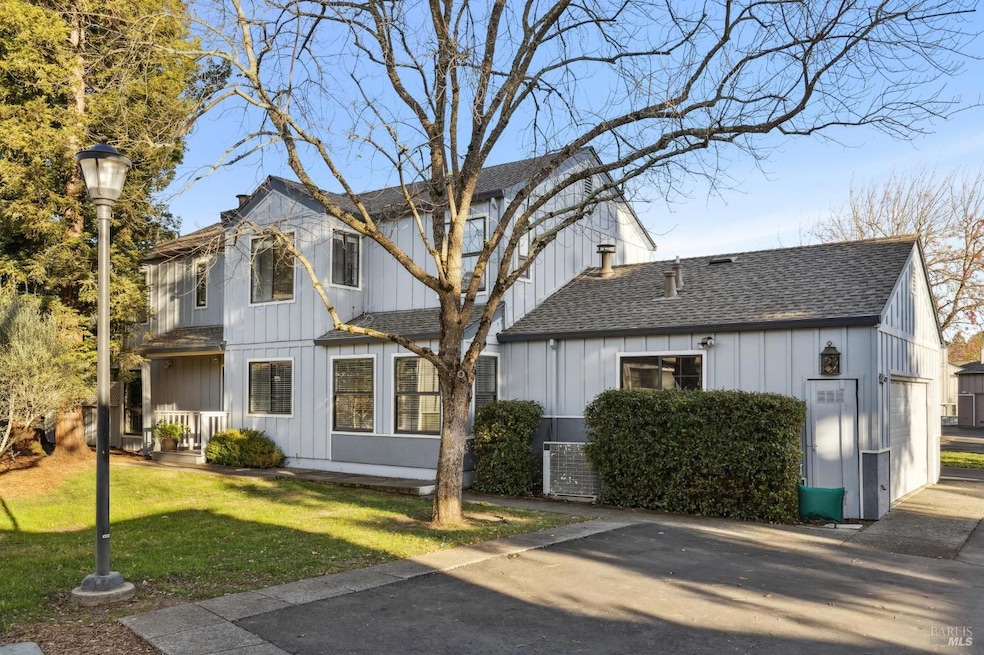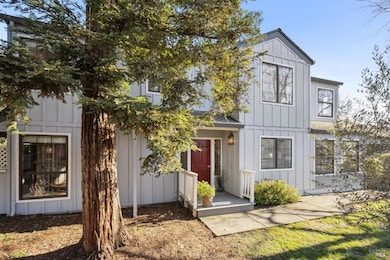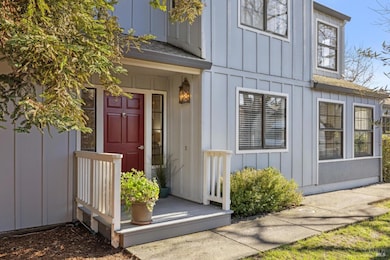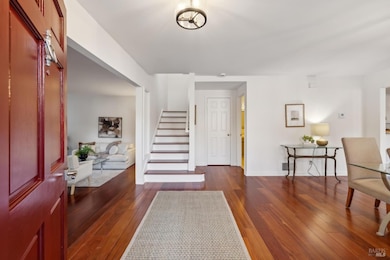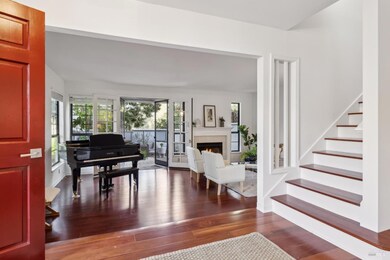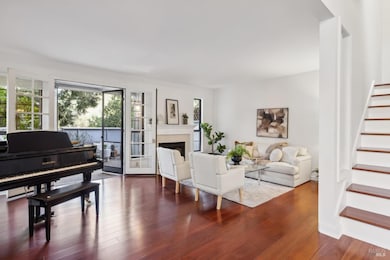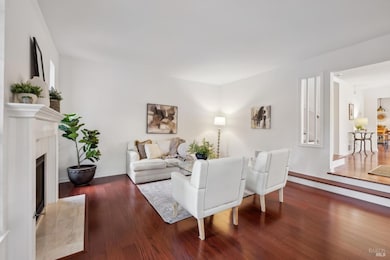
18115 Vassar Ct Sonoma, CA 95476
Estimated payment $5,773/month
Highlights
- Living Room with Fireplace
- Main Floor Primary Bedroom
- Community Pool
- Adjacent to Greenbelt
- Stone Countertops
- Tennis Courts
About This Home
Welcome home to this beautifully appointed two-story townhouse in the highly desirable Sonoma Greens community, nestled in the heart of the iconic Sonoma Valley. This charming residence offers the perfect blend of comfort, style, and convenience, with 3 bedrooms, 2.5 bathrooms, and an open, light-filled floor plan. As you enter the home, you're greeted by a bright and inviting living room featuring a cozy fireplace perfect for relaxing or entertaining guests. French doors open to a private patio, seamlessly blending indoor and outdoor living and providing an ideal space for al fresco dining. The adjacent dining area offers plenty of space for family meals or dinner parties, while the kitchen is a chef's dream with, a double oven, gas cooktop, and a convenient breakfast bar for extra seating. Upstairs, the large primary suite offers a peaceful retreat with ample closet space and an en-suite bathroom. Two additional bedrooms share a full bathroom, making this home ideal for families or guests. Residents of Sonoma Greens enjoy access to scenic walking paths, a serene lake, tennis courts, and a sparkling pool. Just minutes away from world-class wineries, fine dining, and hiking trails. Don't miss this opportunity to live in one of Sonoma's most sought-after communities.
Townhouse Details
Home Type
- Townhome
Est. Annual Taxes
- $5,159
Year Built
- Built in 1986
Lot Details
- 2,100 Sq Ft Lot
- Adjacent to Greenbelt
HOA Fees
- $738 Monthly HOA Fees
Parking
- 2 Car Garage
- Garage Door Opener
- Guest Parking
- Uncovered Parking
- Assigned Parking
Home Design
- Side-by-Side
Interior Spaces
- 2,160 Sq Ft Home
- 2-Story Property
- Family Room
- Living Room with Fireplace
- 2 Fireplaces
- Dining Room
- Stone Countertops
- Stacked Washer and Dryer
Bedrooms and Bathrooms
- 3 Bedrooms
- Primary Bedroom on Main
- Primary Bedroom Upstairs
Utilities
- Central Heating and Cooling System
- Internet Available
- Cable TV Available
Listing and Financial Details
- Assessor Parcel Number 052-810-031-000
Community Details
Overview
- Association fees include common areas, ground maintenance, management, pool, roof
- Sonoma Greens Community Association, Phone Number (707) 285-0611
- Greenbelt
Recreation
- Tennis Courts
- Community Pool
Map
Home Values in the Area
Average Home Value in this Area
Tax History
| Year | Tax Paid | Tax Assessment Tax Assessment Total Assessment is a certain percentage of the fair market value that is determined by local assessors to be the total taxable value of land and additions on the property. | Land | Improvement |
|---|---|---|---|---|
| 2023 | $5,159 | $320,874 | $112,580 | $208,294 |
| 2022 | $4,941 | $314,583 | $110,373 | $204,210 |
| 2021 | $4,754 | $308,415 | $108,209 | $200,206 |
| 2020 | $4,690 | $305,254 | $107,100 | $198,154 |
| 2019 | $4,477 | $299,269 | $105,000 | $194,269 |
| 2018 | $4,437 | $293,402 | $102,942 | $190,460 |
| 2017 | $4,475 | $287,650 | $100,924 | $186,726 |
| 2016 | $4,082 | $282,011 | $98,946 | $183,065 |
| 2015 | $3,953 | $277,776 | $97,460 | $180,316 |
| 2014 | $3,876 | $272,335 | $95,551 | $176,784 |
Property History
| Date | Event | Price | Change | Sq Ft Price |
|---|---|---|---|---|
| 01/28/2025 01/28/25 | Price Changed | $825,000 | -2.4% | $382 / Sq Ft |
| 01/15/2025 01/15/25 | For Sale | $845,000 | -- | $391 / Sq Ft |
Deed History
| Date | Type | Sale Price | Title Company |
|---|---|---|---|
| Grant Deed | -- | None Listed On Document | |
| Grant Deed | -- | None Listed On Document |
Mortgage History
| Date | Status | Loan Amount | Loan Type |
|---|---|---|---|
| Previous Owner | $158,800 | Unknown | |
| Previous Owner | $106,000 | New Conventional | |
| Previous Owner | $250,000 | Credit Line Revolving | |
| Previous Owner | $126,500 | Unknown | |
| Previous Owner | $35,000 | Credit Line Revolving | |
| Previous Owner | $135,000 | Unknown |
Similar Homes in Sonoma, CA
Source: Bay Area Real Estate Information Services (BAREIS)
MLS Number: 325003232
APN: 052-810-031
- 880 Princeton Dr
- 18115 Vassar Ct
- 891 Princeton Dr
- 895 Princeton Dr
- 847 Princeton Dr
- 611 Cherry Ave
- 615 Cherry Ave
- 667 Cherry Ave Unit 34
- 18001 Harvard Ct
- 17855 Railroad Ave
- 109 Fairway Ct
- 17849 San Jacinto Dr
- 18015 Riverside Dr
- 17975 Riverside Dr
- 18039 Riverside Dr
- 433 Jay Ct
- 17311 Arnold Dr
- 18839 Nikki Dr
- 18350 Sierra Dr
- 703 W Verano Ave
