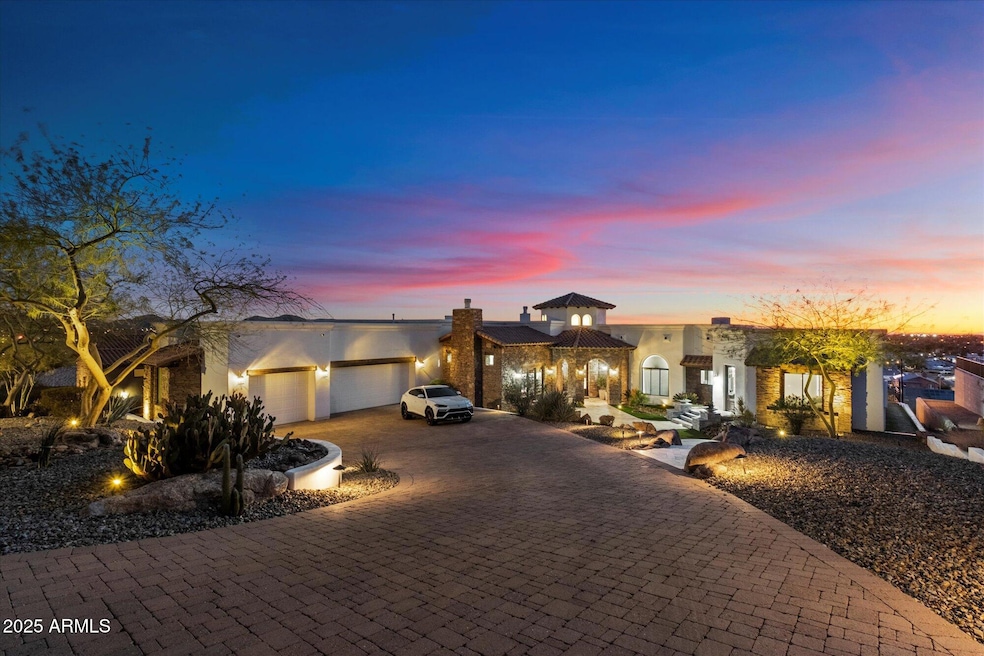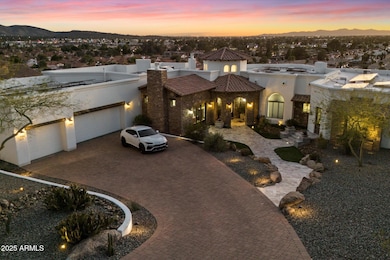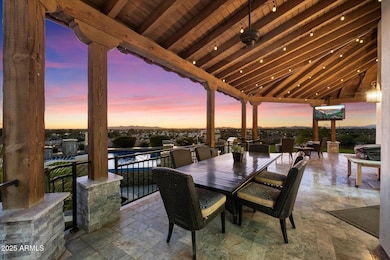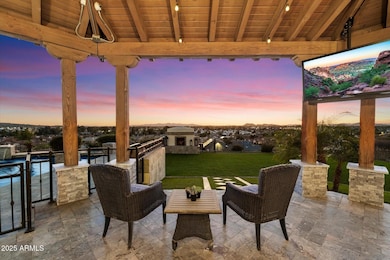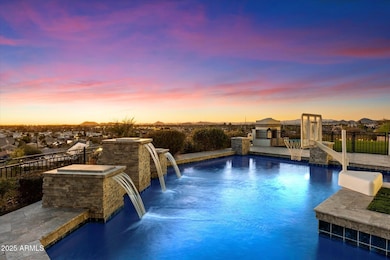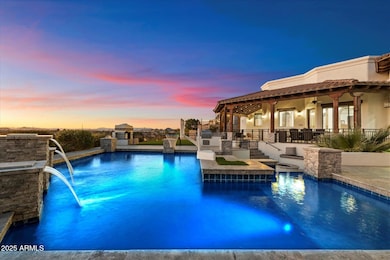
18116 N 14th St Phoenix, AZ 85022
North Central Phoenix NeighborhoodEstimated payment $12,780/month
Highlights
- Heated Pool
- 1 Acre Lot
- Wood Flooring
- City Lights View
- Fireplace in Primary Bedroom
- Hydromassage or Jetted Bathtub
About This Home
Wow! Very few homes will give you this kind of experience. The sunrises, sunsets, storms, city lights, and a fabulous house with ALL the benefits of Arizona Lifestyle! Multiple water falls and endless views from on top of the city yet close to it all! Located directly in the center of convenience. Great schools and only minutes to all 4 major freeways (Loop 101, the 51, the 202, and the I-17). Easy access to central Phoenix and North Scottsdale. The house is amazing!!! Recently renovated chef's kitchen complete with Wolf Gas Range. Guest suite with private entrance, split floor—plan, and a wrap around backyard deck that has 270 degree views of Lookout Mountain and the entire valley. Whole house Solar and oversized 3 car-garage. This house belongs in Santa Barbara!
Open House Schedule
-
Saturday, April 26, 202511:00 am to 2:00 pm4/26/2025 11:00:00 AM +00:004/26/2025 2:00:00 PM +00:00Add to Calendar
-
Sunday, April 27, 202511:00 am to 2:00 pm4/27/2025 11:00:00 AM +00:004/27/2025 2:00:00 PM +00:00Add to Calendar
Home Details
Home Type
- Single Family
Est. Annual Taxes
- $6,347
Year Built
- Built in 2006
Lot Details
- 1 Acre Lot
- Wrought Iron Fence
- Artificial Turf
- Misting System
- Front and Back Yard Sprinklers
- Private Yard
- Grass Covered Lot
Parking
- 3 Car Garage
- Side or Rear Entrance to Parking
Property Views
- City Lights
- Mountain
Home Design
- Roof Updated in 2021
- Wood Frame Construction
- Tile Roof
- Stone Exterior Construction
- Stucco
Interior Spaces
- 4,705 Sq Ft Home
- 1-Story Property
- Central Vacuum
- Ceiling height of 9 feet or more
- Ceiling Fan
- Double Pane Windows
- Living Room with Fireplace
- 3 Fireplaces
- Security System Leased
Kitchen
- Eat-In Kitchen
- Breakfast Bar
- Gas Cooktop
- Built-In Microwave
- Kitchen Island
Flooring
- Wood
- Carpet
- Tile
Bedrooms and Bathrooms
- 4 Bedrooms
- Fireplace in Primary Bedroom
- Remodeled Bathroom
- Primary Bathroom is a Full Bathroom
- 4.5 Bathrooms
- Dual Vanity Sinks in Primary Bathroom
- Hydromassage or Jetted Bathtub
- Bathtub With Separate Shower Stall
Pool
- Heated Pool
- Fence Around Pool
Outdoor Features
- Outdoor Fireplace
- Fire Pit
- Built-In Barbecue
- Playground
Schools
- Echo Mountain Primary Elementary School
- Vista Verde Middle School
- North Canyon High School
Utilities
- Cooling Available
- Heating Available
- Water Softener
- High Speed Internet
- Cable TV Available
Community Details
- No Home Owners Association
- Association fees include no fees
- Built by Custom
- Stone Mountain Preserve Subdivision, Amazing Sunsets Floorplan
Listing and Financial Details
- Assessor Parcel Number 214-11-005-H
Map
Home Values in the Area
Average Home Value in this Area
Tax History
| Year | Tax Paid | Tax Assessment Tax Assessment Total Assessment is a certain percentage of the fair market value that is determined by local assessors to be the total taxable value of land and additions on the property. | Land | Improvement |
|---|---|---|---|---|
| 2025 | $6,567 | $72,004 | -- | -- |
| 2024 | $6,417 | $68,576 | -- | -- |
| 2023 | $6,417 | $78,600 | $15,720 | $62,880 |
| 2022 | $6,347 | $62,200 | $12,440 | $49,760 |
| 2021 | $6,395 | $59,470 | $11,890 | $47,580 |
| 2020 | $7,893 | $71,520 | $14,300 | $57,220 |
| 2019 | $7,904 | $75,210 | $15,040 | $60,170 |
| 2018 | $7,625 | $72,960 | $14,590 | $58,370 |
| 2017 | $7,284 | $61,300 | $12,260 | $49,040 |
| 2016 | $7,792 | $63,200 | $12,640 | $50,560 |
| 2015 | $7,918 | $65,970 | $13,190 | $52,780 |
Property History
| Date | Event | Price | Change | Sq Ft Price |
|---|---|---|---|---|
| 04/02/2025 04/02/25 | For Sale | $2,195,000 | +27.6% | $467 / Sq Ft |
| 04/05/2023 04/05/23 | Sold | $1,720,000 | +1.2% | $366 / Sq Ft |
| 02/28/2023 02/28/23 | Pending | -- | -- | -- |
| 01/19/2023 01/19/23 | For Sale | $1,700,000 | -- | $361 / Sq Ft |
Deed History
| Date | Type | Sale Price | Title Company |
|---|---|---|---|
| Warranty Deed | $1,720,000 | American Title Service Agency | |
| Interfamily Deed Transfer | -- | None Available | |
| Warranty Deed | $848,000 | First American Title Ins Co | |
| Interfamily Deed Transfer | -- | -- |
Mortgage History
| Date | Status | Loan Amount | Loan Type |
|---|---|---|---|
| Open | $200,000 | Credit Line Revolving | |
| Open | $1,376,000 | New Conventional | |
| Previous Owner | $37,000 | Future Advance Clause Open End Mortgage | |
| Previous Owner | $491,900 | Unknown | |
| Previous Owner | $663,000 | Seller Take Back |
Similar Homes in Phoenix, AZ
Source: Arizona Regional Multiple Listing Service (ARMLS)
MLS Number: 6841434
APN: 214-11-005H
- 1441 E Villa Maria Dr Unit 18
- 18055 N 14th Place Unit 90
- 18037 N 14th Place
- 18401 N 14th St
- 1446 E Grovers Ave Unit 13
- 1446 E Grovers Ave Unit 26
- 1526 E Charleston Ave
- 18433 N 12th Way
- 1318 E Villa Theresa Dr
- 18002 N 12th St Unit 19
- 18258 N 15th Place
- 1107 E Villa Rita Dr
- 1611 E Villa Rita Dr Unit 113
- 1620 E John Cabot Rd
- 1624 E Villa Rita Dr
- 1634 E Michelle Dr
- 1203 E Muriel Dr
- 17847 N 17th St
- 1640 E Libby St
- 1525 E Angela Dr
