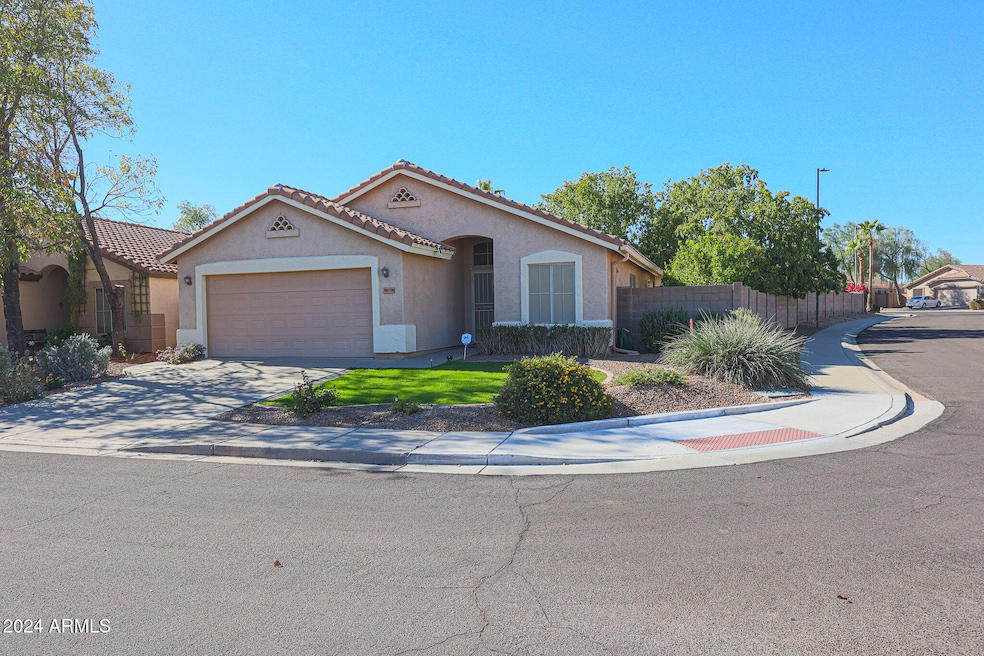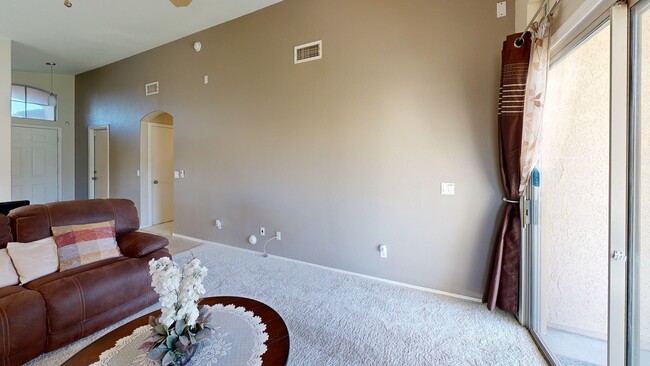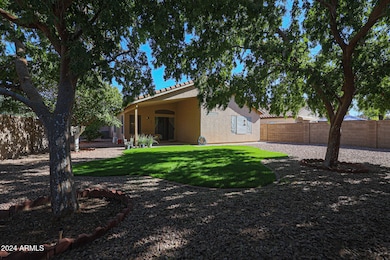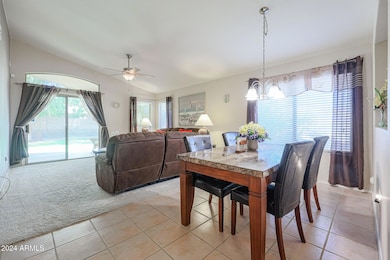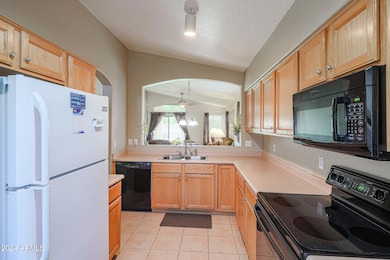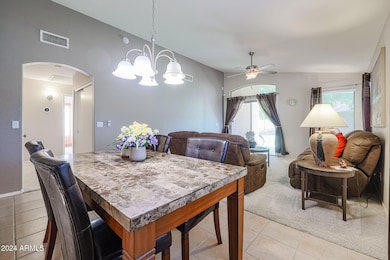
18116 N Catherine Dr Surprise, AZ 85374
Estimated payment $2,125/month
Highlights
- Corner Lot
- Tennis Courts
- Cooling Available
- Willow Canyon High School Rated A-
- Double Pane Windows
- Tile Flooring
About This Home
Welcome to this cozy 3 bedroom, 2 bath, 2 car garage nestled in Kingswood Park. This could be a great starter home or winter retreat. This home is being sold fully furnished. Nice open floor plan, great backyard for entertaining, with its lush grass and tasty orange and lemon trees. Great location is Surprise, lots of restaurants, shopping and down the street from the ball park. Stop by and take a look
Home Details
Home Type
- Single Family
Est. Annual Taxes
- $891
Year Built
- Built in 1997
Lot Details
- 6,697 Sq Ft Lot
- Block Wall Fence
- Corner Lot
- Front and Back Yard Sprinklers
- Sprinklers on Timer
- Grass Covered Lot
HOA Fees
- $42 Monthly HOA Fees
Parking
- 2 Car Garage
Home Design
- Wood Frame Construction
- Tile Roof
- Stucco
Interior Spaces
- 1,201 Sq Ft Home
- 1-Story Property
- Ceiling Fan
- Double Pane Windows
Kitchen
- Built-In Microwave
- Laminate Countertops
Flooring
- Carpet
- Tile
Bedrooms and Bathrooms
- 3 Bedrooms
- Primary Bathroom is a Full Bathroom
- 2 Bathrooms
Schools
- Kingswood Elementary School
- Willow Canyon High School
Utilities
- Cooling System Updated in 2023
- Cooling Available
- Heating Available
- High Speed Internet
- Cable TV Available
Listing and Financial Details
- Tax Lot 134
- Assessor Parcel Number 232-29-447
Community Details
Overview
- Association fees include ground maintenance
- Desert Breeze Association, Phone Number (800) 232-7517
- Built by Shea Homes
- Kingswood Parke Phase One Parcels 1,2 And 3 Subdivision, Sontera Floorplan
Recreation
- Tennis Courts
- Community Playground
- Bike Trail
Map
Home Values in the Area
Average Home Value in this Area
Tax History
| Year | Tax Paid | Tax Assessment Tax Assessment Total Assessment is a certain percentage of the fair market value that is determined by local assessors to be the total taxable value of land and additions on the property. | Land | Improvement |
|---|---|---|---|---|
| 2025 | $891 | $11,533 | -- | -- |
| 2024 | $1,056 | $10,984 | -- | -- |
| 2023 | $1,056 | $23,000 | $4,600 | $18,400 |
| 2022 | $1,047 | $17,560 | $3,510 | $14,050 |
| 2021 | $1,083 | $16,070 | $3,210 | $12,860 |
| 2020 | $1,071 | $14,660 | $2,930 | $11,730 |
| 2019 | $1,042 | $12,920 | $2,580 | $10,340 |
| 2018 | $870 | $11,970 | $2,390 | $9,580 |
| 2017 | $953 | $10,470 | $2,090 | $8,380 |
| 2016 | $921 | $9,770 | $1,950 | $7,820 |
| 2015 | $843 | $9,010 | $1,800 | $7,210 |
Property History
| Date | Event | Price | Change | Sq Ft Price |
|---|---|---|---|---|
| 04/13/2025 04/13/25 | Price Changed | $359,900 | -2.7% | $300 / Sq Ft |
| 02/10/2025 02/10/25 | Price Changed | $369,900 | -1.1% | $308 / Sq Ft |
| 11/25/2024 11/25/24 | Price Changed | $374,000 | -1.3% | $311 / Sq Ft |
| 11/04/2024 11/04/24 | For Sale | $379,000 | +80.5% | $316 / Sq Ft |
| 04/01/2019 04/01/19 | Sold | $210,000 | 0.0% | $175 / Sq Ft |
| 03/12/2019 03/12/19 | For Sale | $210,000 | +128.3% | $175 / Sq Ft |
| 01/31/2012 01/31/12 | Sold | $92,000 | -3.1% | $77 / Sq Ft |
| 01/05/2012 01/05/12 | Pending | -- | -- | -- |
| 12/28/2011 12/28/11 | For Sale | $94,900 | -- | $79 / Sq Ft |
Deed History
| Date | Type | Sale Price | Title Company |
|---|---|---|---|
| Warranty Deed | $210,000 | Old Republic Title Agency | |
| Warranty Deed | $92,000 | Old Republic Title Agency | |
| Trustee Deed | $69,800 | None Available | |
| Warranty Deed | $224,000 | Equity Title Agency Inc | |
| Deed | $92,547 | First American Title | |
| Warranty Deed | -- | First American Title |
Mortgage History
| Date | Status | Loan Amount | Loan Type |
|---|---|---|---|
| Previous Owner | $72,000 | New Conventional | |
| Previous Owner | $179,200 | New Conventional | |
| Previous Owner | $104,000 | Unknown | |
| Previous Owner | $91,860 | FHA | |
| Closed | $44,800 | No Value Available |
About the Listing Agent

Making the All-American Dream come true.
As a Realtor, Audrey’s priority is to make her clients happy. She listens to her clients' wants and needs to achieve the best outcome in every transaction, and she strives to ensure that the buying or selling process is fun, easy, and stress-free. Her clients can count on her any time of day when they have a question or a concern. Outside of real estate, she is a mother, mimi, golfer, and lover of the great outdoors!
“I strive to
Audrey's Other Listings
Source: Arizona Regional Multiple Listing Service (ARMLS)
MLS Number: 6780575
APN: 232-29-447
- 18110 N Skyhawk Dr
- 18327 N Summerbreeze Way
- 14912 W Lamoille Dr
- 14953 W Walking Stick Way
- 14575 W Mountain View Blvd Unit 11315
- 14575 W Mountain View Blvd Unit 621
- 14575 W Mountain View Blvd Unit 712
- 14575 W Mountain View Blvd Unit 10313
- 14575 W Mountain View Blvd Unit 925
- 14575 W Mountain View Blvd Unit 11313
- 14575 W Mountain View Blvd Unit 11221
- 14575 W Mountain View Blvd Unit 11210
- 14575 W Mountain View Blvd Unit 11317
- 14575 W Mountain View Blvd Unit 11309
- 14575 W Mountain View Blvd Unit 11113
- 14575 W Mountain View Blvd Unit 10307
- 14575 W Mountain View Blvd Unit 11312
- 14575 W Mountain View Blvd Unit 221
- 14575 W Mountain View Blvd Unit 322
- 14575 W Mountian View Blvd Unit 10115
