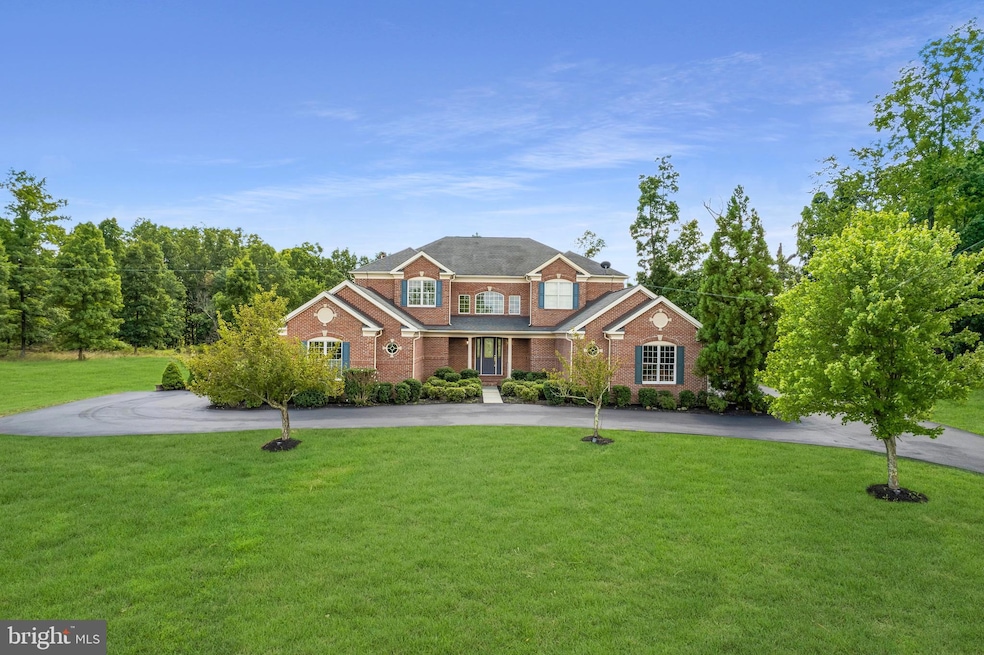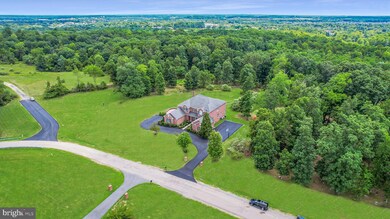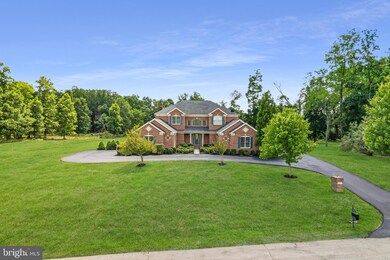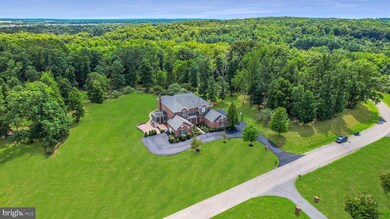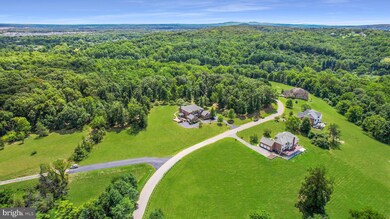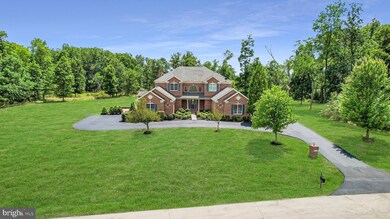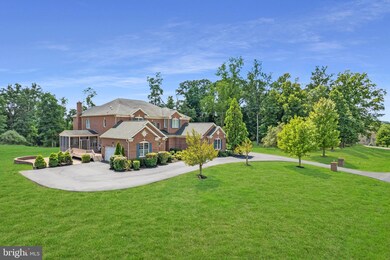
18116 Perthshire Ct Leesburg, VA 20175
Highlights
- View of Trees or Woods
- Open Floorplan
- Deck
- Kenneth W. Culbert Elementary School Rated A-
- Colonial Architecture
- Marble Flooring
About This Home
As of November 2024Welcome to your dream home in The Estates of Shenstone Farm. Perched atop a hill and facing north, this impressive executive home built by Toll Brothers offers stunning mountain views and a beautiful wooded backyard from its expansive 5-acre lot. This residence boasts over 8,000 square feet of luxurious living space, including five bedrooms and four-and-one-half bathrooms.
Key features include:
Main Level Bedroom and Full Bath
Four-car garage with car lifts, perfect for car enthusiasts
North-Facing
Newly - Paved Driveway
Grand two-story foyer
Formal living and dining rooms
Main level primary suite with a spacious walk-in closet and adjacent office
Expansive lower level with a Recreation/Game Room and full bathroom
Sheltered screened-in patio for evening relaxation
The elevated ceilings create a grand atmosphere, perfectly complementing the breathtaking views. The meticulously designed main level seamlessly blends luxury with functionality. The extraordinary lower level provides an ideal space for guests, with abundant storage and opportunities to make the space your own. Spend your evenings unwinding in your backyard sanctuary, enjoying the privacy and serenity of your sheltered screened-in patio.
Why build new when you can move into this updated dream home with 5 acres of privacy? Don't miss this unique opportunity to own a piece of paradise in Shenstone.
Home Details
Home Type
- Single Family
Est. Annual Taxes
- $11,356
Year Built
- Built in 2005
Lot Details
- 5.28 Acre Lot
- North Facing Home
- Extensive Hardscape
- Backs to Trees or Woods
- Property is zoned AR1
HOA Fees
- $88 Monthly HOA Fees
Parking
- 4 Car Direct Access Garage
- Front Facing Garage
- Side Facing Garage
- Driveway
Home Design
- Colonial Architecture
- Slab Foundation
- Concrete Perimeter Foundation
- Masonry
Interior Spaces
- Property has 3 Levels
- Open Floorplan
- Sound System
- Recessed Lighting
- 2 Fireplaces
- Family Room Off Kitchen
- Formal Dining Room
- Views of Woods
- Flood Lights
Kitchen
- Eat-In Kitchen
- Kitchen Island
Flooring
- Solid Hardwood
- Carpet
- Marble
Bedrooms and Bathrooms
- En-Suite Bathroom
- Walk-In Closet
Basement
- Walk-Up Access
- Exterior Basement Entry
Outdoor Features
- Deck
- Screened Patio
Utilities
- Forced Air Zoned Heating and Cooling System
- Heating System Powered By Owned Propane
- Well
- Propane Water Heater
- Approved Septic System
- Phone Available
- Cable TV Available
Community Details
- Built by Toll Brothers
- Shenstone Subdivision
- Property Manager
Listing and Financial Details
- Tax Lot 25
- Assessor Parcel Number 271359757000
Map
Home Values in the Area
Average Home Value in this Area
Property History
| Date | Event | Price | Change | Sq Ft Price |
|---|---|---|---|---|
| 11/01/2024 11/01/24 | Sold | $1,700,000 | +0.1% | $247 / Sq Ft |
| 09/23/2024 09/23/24 | Pending | -- | -- | -- |
| 08/20/2024 08/20/24 | For Sale | $1,699,000 | +99.9% | $246 / Sq Ft |
| 07/13/2016 07/13/16 | Sold | $850,000 | -5.5% | $127 / Sq Ft |
| 07/05/2016 07/05/16 | Pending | -- | -- | -- |
| 04/22/2016 04/22/16 | For Sale | $899,900 | 0.0% | $134 / Sq Ft |
| 01/05/2013 01/05/13 | Rented | $3,500 | 0.0% | -- |
| 01/05/2013 01/05/13 | Under Contract | -- | -- | -- |
| 12/20/2012 12/20/12 | For Rent | $3,500 | -- | -- |
Tax History
| Year | Tax Paid | Tax Assessment Tax Assessment Total Assessment is a certain percentage of the fair market value that is determined by local assessors to be the total taxable value of land and additions on the property. | Land | Improvement |
|---|---|---|---|---|
| 2024 | $11,356 | $1,312,860 | $370,500 | $942,360 |
| 2023 | $11,920 | $1,362,340 | $370,500 | $991,840 |
| 2022 | $10,370 | $1,165,120 | $300,500 | $864,620 |
| 2021 | $9,492 | $968,570 | $245,500 | $723,070 |
| 2020 | $9,508 | $918,670 | $220,500 | $698,170 |
| 2019 | $9,676 | $925,960 | $210,500 | $715,460 |
| 2018 | $9,487 | $874,420 | $210,500 | $663,920 |
| 2017 | $9,465 | $841,370 | $210,500 | $630,870 |
| 2016 | $11,321 | $988,750 | $0 | $0 |
| 2015 | $11,253 | $780,950 | $0 | $780,950 |
| 2014 | $11,586 | $798,490 | $0 | $798,490 |
Mortgage History
| Date | Status | Loan Amount | Loan Type |
|---|---|---|---|
| Open | $1,360,000 | New Conventional | |
| Previous Owner | $520,000 | Commercial | |
| Previous Owner | $1,000,000 | Adjustable Rate Mortgage/ARM | |
| Previous Owner | $1,000,000 | New Conventional |
Deed History
| Date | Type | Sale Price | Title Company |
|---|---|---|---|
| Deed | $1,700,000 | Old Republic National Title In | |
| Warranty Deed | $850,000 | Attorney | |
| Special Warranty Deed | $1,183,136 | -- |
Similar Homes in Leesburg, VA
Source: Bright MLS
MLS Number: VALO2077072
APN: 271-35-9757
- 18102 Eaglesham Ct
- 18379 Sydnor Hill Ct
- 721 Donaldson Ln SW
- 17839 Tobermory Place
- 17820 Tobermory Place
- 207 Ashton Dr SW
- 218 Foxborough Dr SW
- 125 Clubhouse Dr SW Unit 3
- 125 Clubhouse Dr SW Unit 5
- 125 Clubhouse Dr SW Unit 11
- 125 Clubhouse Dr SW Unit 1
- 18515 Lake Hill Dr
- 726 Icelandic Place SW
- 36 Phillips Dr NW
- 3 Wilson Ave NW
- 310 Wingate Place SW
- 520 Clagett St SW
- 0 Wilson Ave NW
- 106.5 Wilson Ave NW
- 315 Riding Trail Ct NW
