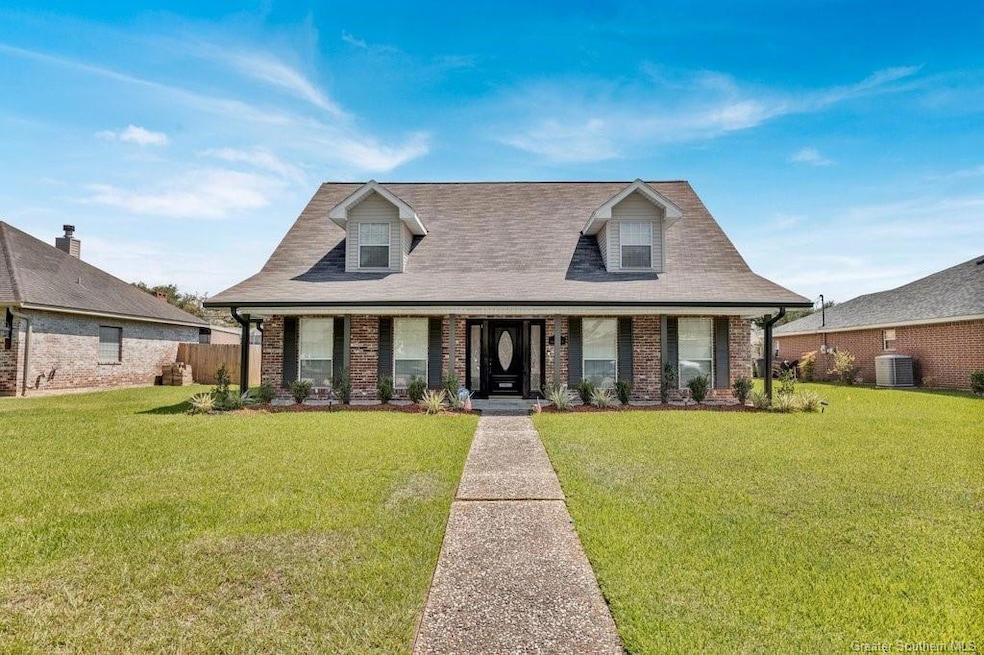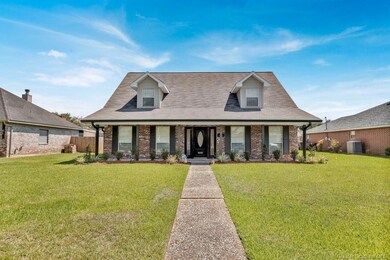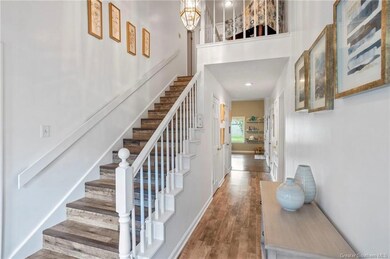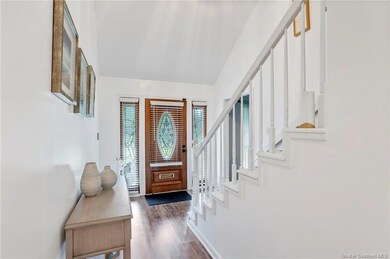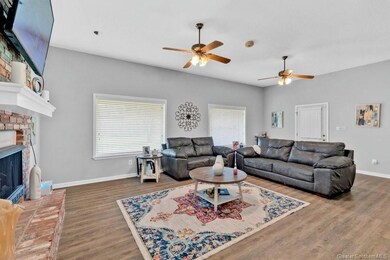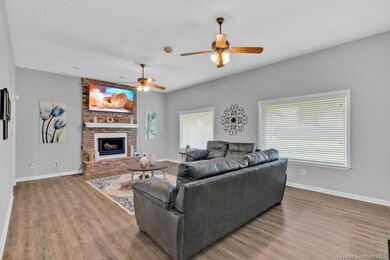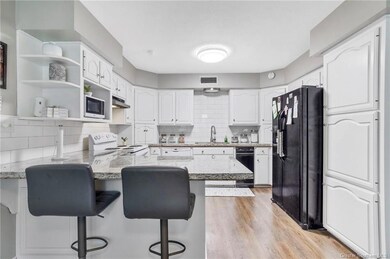1812 22nd St Lake Charles, LA 70601
Estimated payment $1,517/month
About This Home
Charming Acadian Style Home in Oak Park Estate Welcome to your dream home in the highly sought-after Oak Park Estate! This spacious and inviting Acadian-style residence boasts a perfect blend of classic charm and modern amenities, offering an ideal setting for comfortable living and entertaining. Gigantic bonus room can easily be a 4th bedroom. First Floor features Living Areas: Enjoy two expansive living areas on opposite sides of the home, providing ample space for relaxation and social gatherings. Kitchen & Dining: The beautifully enhanced kitchen features ample cabinet and counter space, seamlessly open to the dining area, making it perfect for family meals and entertaining guests. Owner's Suite: Retreat to the luxurious owner's suite located on the first floor, complete with an en suite bathroom showcasing a separate tub and shower, along with double vanity sinks for added convenience. Guest Half Bathroom: A conveniently located guest half bathroom adds to the first-floor amenities. Second Floor Features: Bedrooms: Discover two enormous bedrooms, offering plenty of space for family or guests. Guest Bathroom: A well-appointed guest bathroom serves the second-floor bedrooms. Bonus Room: A versatile bonus room awaits, perfect for a home office, playroom, or additional living space to suit your needs. Outdoor Living: Screened-In Patio: Enjoy the outdoors in comfort with a screened-in back patio, perfect for relaxing and entertaining. Backyard: The lovely backyard provides a serene space for outdoor activities and gardening. Don't miss this opportunity to own a beautiful home in Oak Park Estate, where elegance meets comfort. Schedule your private showing today!
Listing Agent
TiiAana Alexis
Reign Realty License #995715729 Listed on: 05/05/2025
Map
Home Details
Home Type
Single Family
Est. Annual Taxes
$1,075
Year Built
1989
Lot Details
0
Listing Details
- Property Sub Type: Single Family Residence
- Property Type: Residential
- Lot Size: 76x142
- Co List Office Mls Id: 303
- Co List Office Phone: 337-540-3468
- Subdivision Name: Bruno Louis Resub
- Directions: Traveling westbound on Prien Lake Rd, turn onto 3rd Ave, Turn right onto 23rd st, Home is 3rd house from the corner
- Property Attached Yn: No
- Structure Type: House
- Special Features: VirtualTour
- Year Built: 1989
Interior Features
- Private Spa: No
- Appliances: Dishwasher, Electric Range, Microwave, Refrigerator, Trash Compactor
- Full Bathrooms: 2
- Half Bathrooms: 1
- Total Bedrooms: 3
- Fireplace Features: Gas
- Main Level Bathrooms: 2
- Main Level Bedrooms: 1
- Stories: 2
Utilities
- Green Building Features: Appliances
- Cooling: Central Air, Ceiling Fan(s)
- Heating Yn: Yes
- Sewer: Public Sewer
- Utilities: Electricity Connected, Natural Gas Connected, Water Connected
- Water Source: Public
Condo/Co-op/Association
- Common Interest: None
Lot Info
- Land Lease: No
- Lot Size Sq Ft: 0.25
- Land Lease Expiration Date: 2025-12-05
- Additional Parcels: No
Home Values in the Area
Average Home Value in this Area
Tax History
| Year | Tax Paid | Tax Assessment Tax Assessment Total Assessment is a certain percentage of the fair market value that is determined by local assessors to be the total taxable value of land and additions on the property. | Land | Improvement |
|---|---|---|---|---|
| 2024 | $1,075 | $17,430 | $2,830 | $14,600 |
| 2023 | $1,075 | $17,430 | $2,830 | $14,600 |
| 2022 | $1,112 | $17,430 | $2,830 | $14,600 |
| 2021 | $873 | $17,430 | $2,830 | $14,600 |
| 2020 | $1,628 | $15,860 | $2,720 | $13,140 |
| 2019 | $1,805 | $17,220 | $2,620 | $14,600 |
| 2018 | $470 | $10,860 | $1,900 | $8,960 |
| 2017 | $1,147 | $10,860 | $1,900 | $8,960 |
| 2016 | $1,139 | $10,860 | $1,900 | $8,960 |
| 2015 | $1,139 | $10,860 | $1,900 | $8,960 |
Property History
| Date | Event | Price | Change | Sq Ft Price |
|---|---|---|---|---|
| 08/12/2025 08/12/25 | Price Changed | $264,000 | -3.6% | $98 / Sq Ft |
| 05/05/2025 05/05/25 | For Sale | $274,000 | +10.0% | $101 / Sq Ft |
| 09/17/2021 09/17/21 | Sold | -- | -- | -- |
| 09/17/2021 09/17/21 | For Sale | $249,000 | +15.8% | $92 / Sq Ft |
| 05/25/2021 05/25/21 | Pending | -- | -- | -- |
| 10/24/2018 10/24/18 | Sold | -- | -- | -- |
| 10/10/2018 10/10/18 | Pending | -- | -- | -- |
| 08/29/2018 08/29/18 | For Sale | $215,000 | -- | $89 / Sq Ft |
Purchase History
| Date | Type | Sale Price | Title Company |
|---|---|---|---|
| Deed | $249,000 | None Listed On Document | |
| Deed | $249,000 | None Listed On Document | |
| Cash Sale Deed | $205,000 | Bayou Title Inc |
Mortgage History
| Date | Status | Loan Amount | Loan Type |
|---|---|---|---|
| Open | $207,724 | New Conventional | |
| Closed | $207,724 | New Conventional | |
| Previous Owner | $200,800 | New Conventional | |
| Previous Owner | $194,750 | New Conventional |
Source: Southwest Louisiana Association of REALTORS®
MLS Number: SWL25002618
APN: 01024450
- 1825 E Prien Lake Rd
- 1707 23rd St
- 1718 E Prien Lake Rd
- 2224 E Prien Lake Rd
- 1518 21st St
- 2108 23rd St
- 1908 Mark St
- 3420 Kingham Rd
- 3401 Kingham Rd
- 0 Oak Park Blvd Unit 39-361
- 0 Oak Park Blvd Unit SWL25100366
- 0 Oak Park Blvd Unit SWL24005615
- 1916 Ike St
- 3420 5th Ave
- 1823 18th St
- 1424 Oak Park Blvd
- 2032 18th St
- 3007 Warren Ave
- 1609 18th St
- 1714 17th St
- 2502 Oak Park Blvd
- 2321 Power Centre Pkwy
- 912 17th St
- 2331 Power Centre Pkwy
- 735 Fall St Unit 1/2
- 4101 5th Ave
- 3109 Common St Unit Suite 106 Room 3
- 3109 Common St
- 2301 Power Centre Pkwy
- 1045 Walters St
- 613 E School St
- 3710 Common St
- 4247 5th Ave
- 1405 Cactus Dr
- 4249 5th Ave
- 417 E Claude St
- 421 Chavanne St
- 413 Chavanne St
- 417 Chavanne St
- 4446 Brown St Unit 3
